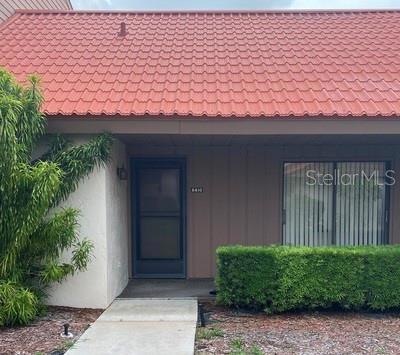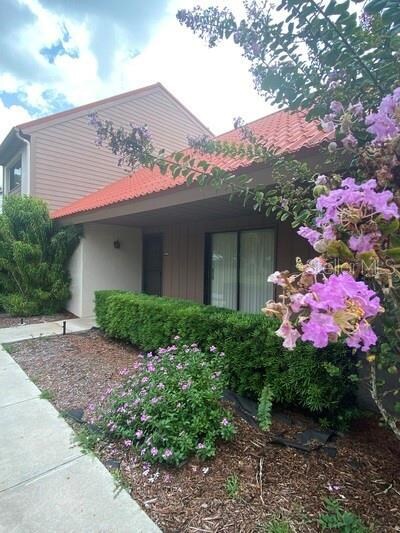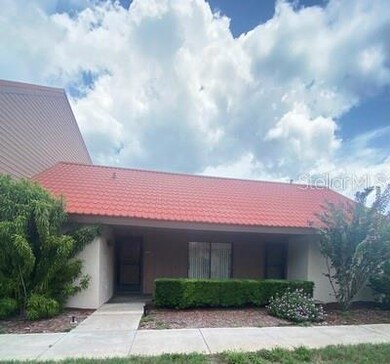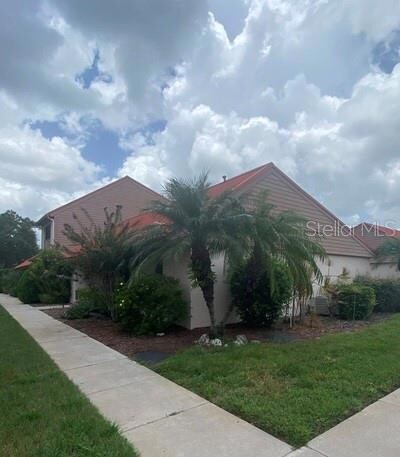
6410 Draw Ln Unit 51 Sarasota, FL 34238
Estimated Value: $244,340 - $346,000
Highlights
- Tennis Courts
- Heated In Ground Pool
- End Unit
- Ashton Elementary School Rated A
- Open Floorplan
- Ceramic Tile Flooring
About This Home
As of November 2022Rare opportunity in Sunrise Golf Community! Beautiful, quiet community tucked away just off Clark Road. Sunrise Golf Club Community is an all age and pet friendly community located less than nine miles away from Siesta Key Beach. This two bedroom, two bath villa offers an open and split floor plan with a master suite on one side and an ensuite on the other. This home is being sold furnished less personal items and is awaiting your personal touches to make it your own. Secure your residence in sunny Sarasota!
Last Agent to Sell the Property
CENTURY 21 INTEGRA License #3594767 Listed on: 08/12/2022

Home Details
Home Type
- Single Family
Est. Annual Taxes
- $1,860
Year Built
- Built in 1978
Lot Details
- South Facing Home
- Property is zoned RMF1
HOA Fees
- $240 Monthly HOA Fees
Parking
- 1 Carport Space
Home Design
- Villa
- Turnkey
- Slab Foundation
- Metal Roof
- Concrete Siding
Interior Spaces
- 1,374 Sq Ft Home
- 2-Story Property
- Open Floorplan
- Window Treatments
- Sliding Doors
- Combination Dining and Living Room
- Walk-Up Access
Kitchen
- Range with Range Hood
- Microwave
- Dishwasher
Flooring
- Carpet
- Ceramic Tile
Bedrooms and Bathrooms
- 2 Bedrooms
- Split Bedroom Floorplan
- 2 Full Bathrooms
Outdoor Features
- Heated In Ground Pool
- Tennis Courts
- Exterior Lighting
- Outdoor Storage
Schools
- Ashton Elementary School
- Sarasota Middle School
- Riverview High School
Utilities
- Central Heating and Cooling System
- High Speed Internet
- Cable TV Available
Listing and Financial Details
- Down Payment Assistance Available
- Visit Down Payment Resource Website
- Legal Lot and Block 51 / 18
- Assessor Parcel Number 0096022011
Community Details
Overview
- Association fees include cable TV, community pool, escrow reserves fund, fidelity bond, maintenance structure, ground maintenance, pool maintenance
- Prokop, P.A. / Kathie Murray Association, Phone Number (941) 342-6444
- Visit Association Website
- Sunrise Golf Club Estates Community
- Sunrise Golf Club Ph Ii Subdivision
- The community has rules related to allowable golf cart usage in the community
- Rental Restrictions
Recreation
- Tennis Courts
- Community Pool
Ownership History
Purchase Details
Home Financials for this Owner
Home Financials are based on the most recent Mortgage that was taken out on this home.Similar Homes in Sarasota, FL
Home Values in the Area
Average Home Value in this Area
Purchase History
| Date | Buyer | Sale Price | Title Company |
|---|---|---|---|
| Frykholm Robert L | $240,000 | New Title Company | |
| Frykholm Robert L | $100 | -- |
Property History
| Date | Event | Price | Change | Sq Ft Price |
|---|---|---|---|---|
| 11/18/2022 11/18/22 | Sold | $240,000 | -12.7% | $175 / Sq Ft |
| 08/23/2022 08/23/22 | Pending | -- | -- | -- |
| 08/12/2022 08/12/22 | For Sale | $275,000 | -- | $200 / Sq Ft |
Tax History Compared to Growth
Tax History
| Year | Tax Paid | Tax Assessment Tax Assessment Total Assessment is a certain percentage of the fair market value that is determined by local assessors to be the total taxable value of land and additions on the property. | Land | Improvement |
|---|---|---|---|---|
| 2024 | $2,278 | $185,300 | -- | $185,300 |
| 2023 | $2,278 | $187,300 | $0 | $187,300 |
| 2022 | $2,242 | $168,100 | $0 | $168,100 |
| 2021 | $1,860 | $114,900 | $0 | $114,900 |
| 2020 | $1,897 | $116,700 | $0 | $116,700 |
| 2019 | $1,860 | $117,400 | $0 | $117,400 |
| 2018 | $1,789 | $118,500 | $0 | $118,500 |
| 2017 | $1,683 | $95,469 | $0 | $0 |
| 2016 | $1,471 | $92,400 | $0 | $92,400 |
| 2015 | $1,355 | $78,900 | $0 | $78,900 |
| 2014 | $1,378 | $75,300 | $0 | $0 |
Agents Affiliated with this Home
-
Robert Rotondo

Seller's Agent in 2022
Robert Rotondo
CENTURY 21 INTEGRA
(941) 932-3085
58 Total Sales
-
Donna Bennington

Buyer's Agent in 2022
Donna Bennington
EXP REALTY LLC
(941) 685-1263
48 Total Sales
Map
Source: Stellar MLS
MLS Number: A4545045
APN: 0096-02-2011
- 6542 Draw Ln Unit 90
- 6462 Draw Ln Unit 72
- 5793 Long Shore Loop
- 6666 Draw Ln Unit 132
- 6125 Anise Dr
- 6001 Anise Dr
- 5750 Long Shore Loop
- 5978 Anise Dr
- 5742 Hydrangea Cir
- 6161 Anise Dr
- 6368 Draw Ln Unit 34
- 6384 Draw Ln Unit 38
- 5746 Hydrangea Cir
- 8725 Sundance Loop
- 5954 Anise Dr
- 8612 Sundance Loop
- 5632 Long Shore Loop
- 5930 Anise Dr
- 6318 Anise Dr
- 5565 Long Shore Loop
- 6410 Draw Ln Unit 51
- 6405 Draw Ln Unit 41
- 6414 Draw Ln Unit 50
- 6406 Draw Ln Unit 44
- 6417 Draw Ln Unit 45
- 6418 Draw Ln Unit 49
- 6426 Draw Ln Unit 55
- 6422 Draw Ln Unit 54
- 6410 Draw Ln
- 6402 Draw Ln Unit 43
- 6411 Draw Ln Unit 42
- 6423 Draw Ln Unit 46
- 6519 Draw Ln Unit B
- 6500 Draw Ln Unit 81
- 6531 Draw Ln Unit 84
- 6429 Draw Ln
- 6429 Draw Ln Unit 47
- 6506 Draw Ln Unit 82
- 6458 Draw Ln Unit 71
- 6453 Draw Ln Unit 56



