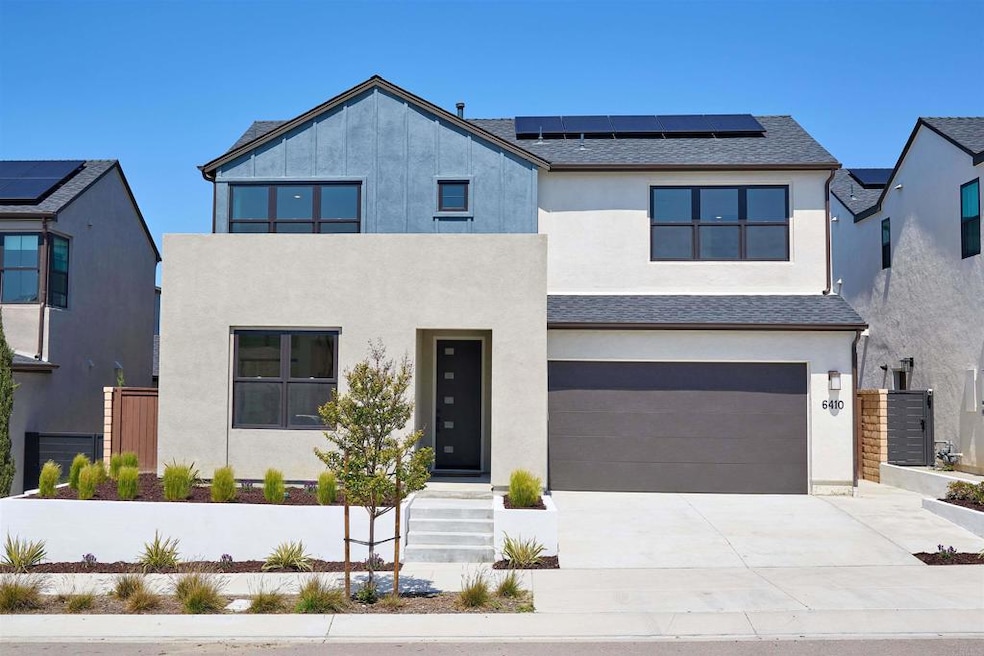
6410 Fischer Way San Diego, CA 92130
Carmel Valley NeighborhoodHighlights
- Fitness Center
- New Construction
- Mountain View
- Solana Santa Fe Elementary School Rated A
- Primary Bedroom Suite
- Clubhouse
About This Home
As of May 2025New Luxury Home with View Lot | Prime Carmel Valley Location | Top School District! Built in 2023, Sendero Collection Plan 3, Modern and in impeccable condition, this new home sits in a quiet, friendly neighborhood. Featuring 5 bedrooms plus a loft and 5 bathrooms with 2 ensuite bedrooms on the main floor. Gourmet kitchen and adjacent prep kitchen, both fully equipped with high-end appliances. Kingston oak hardwood floors, cable-ready rooms, soft-closing doors and drawers, all open maple steel railing are just a few of the premium upgrades throughout. The luxurious primary suite offers dual walk-in closets, a freestanding tub, a rain shower, and a private balcony with stunning mountain, sunset and neighborhood views. A private enclosed courtyard connects to a separate guest suite—ideal for visitors or multi-generational living. Additional Highlights: • Owned Rooftop solar with large battery storage • Whole-house water softener • Covered patio with outdoor fireplace, stone mantel and media wall • Low-maintenance, drought-tolerant landscaping • Resort-style community amenities: pool, spa, gym, tennis, clubhouse, and more Conveniently located near top-rated schools, hiking trails, parks, shops, restaurants, major freeways, and the coast. Luxury, comfort, and location—beautifully combined.
Last Agent to Sell the Property
LPT Realty Brokerage Email: mandyfu97@gmail.com License #01927163 Listed on: 04/09/2025

Home Details
Home Type
- Single Family
Est. Annual Taxes
- $43,063
Year Built
- Built in 2023 | New Construction
Lot Details
- 5,369 Sq Ft Lot
- Back and Front Yard
- Property is zoned R-1:SINGLE FAM-RES
HOA Fees
- $236 Monthly HOA Fees
Parking
- 2 Car Attached Garage
- 2 Open Parking Spaces
Property Views
- Mountain
- Neighborhood
Home Design
- Turnkey
Interior Spaces
- 3,664 Sq Ft Home
- 2-Story Property
- Gas Fireplace
- Bonus Room
Kitchen
- Double Oven
- Electric Oven
- Range Hood
- Dishwasher
- Disposal
Bedrooms and Bathrooms
- 5 Bedrooms | 2 Main Level Bedrooms
- Primary Bedroom Suite
- Walk-In Closet
Laundry
- Laundry Room
- Laundry on upper level
Utilities
- Central Air
- No Heating
- Tankless Water Heater
- Water Softener
Listing and Financial Details
- Tax Tract Number 8229
- Assessor Parcel Number 3053421400
- $8,102 per year additional tax assessments
- Seller Considering Concessions
Community Details
Overview
- Pacific Highland Ranch Association, Phone Number (858) 793-1363
- Sierra Highlands Community Association
- Built by Tripointe Homes
- Property is near a preserve or public land
Amenities
- Community Barbecue Grill
- Clubhouse
Recreation
- Community Playground
- Fitness Center
- Community Pool
- Park
- Hiking Trails
Ownership History
Purchase Details
Home Financials for this Owner
Home Financials are based on the most recent Mortgage that was taken out on this home.Purchase Details
Home Financials for this Owner
Home Financials are based on the most recent Mortgage that was taken out on this home.Purchase Details
Home Financials for this Owner
Home Financials are based on the most recent Mortgage that was taken out on this home.Similar Homes in the area
Home Values in the Area
Average Home Value in this Area
Purchase History
| Date | Type | Sale Price | Title Company |
|---|---|---|---|
| Grant Deed | $3,550,000 | First American Title | |
| Deed | -- | First American Title | |
| Grant Deed | $3,283,000 | First American Title |
Mortgage History
| Date | Status | Loan Amount | Loan Type |
|---|---|---|---|
| Open | $2,400,000 | New Conventional | |
| Previous Owner | $2,297,800 | New Conventional |
Property History
| Date | Event | Price | Change | Sq Ft Price |
|---|---|---|---|---|
| 05/16/2025 05/16/25 | Sold | $3,550,000 | -1.4% | $969 / Sq Ft |
| 04/15/2025 04/15/25 | Pending | -- | -- | -- |
| 04/09/2025 04/09/25 | For Sale | $3,599,000 | -- | $982 / Sq Ft |
Tax History Compared to Growth
Tax History
| Year | Tax Paid | Tax Assessment Tax Assessment Total Assessment is a certain percentage of the fair market value that is determined by local assessors to be the total taxable value of land and additions on the property. | Land | Improvement |
|---|---|---|---|---|
| 2025 | $43,063 | $3,415,191 | $2,552,700 | $862,491 |
| 2024 | $43,063 | $3,348,228 | $2,502,648 | $845,580 |
| 2023 | $10,983 | $281,806 | $281,806 | $0 |
| 2022 | $3,765 | $276,281 | $276,281 | $0 |
| 2021 | $3,041 | $288,683 | $288,683 | $0 |
| 2020 | $3,012 | $285,723 | $285,723 | $0 |
Agents Affiliated with this Home
-
Mandy Fu

Seller's Agent in 2025
Mandy Fu
LPT Realty
(760) 402-6513
3 in this area
16 Total Sales
-
Suzanna Gavranian

Buyer's Agent in 2025
Suzanna Gavranian
Coldwell Banker Residential
(858) 342-7200
7 in this area
45 Total Sales
Map
Source: California Regional Multiple Listing Service (CRMLS)
MLS Number: NDP2503443
APN: 305-340-14
- 13563 Chamise Vista Ln
- 13568 Bolero Way
- 6513 Fischer Way
- 13441 Banyan Way
- 6744 Monterra Trail
- 13596 Lopelia Meadows Place
- 13348 Camelia Way
- 6336 Sagebrush Bend Way
- 6518 Monte Fuego
- 6263 Sagebrush Bend Way
- 13519 Blue Lace Trail
- 6749 Solterra Vista Pkwy
- 6222 Artisan Way
- 7066 Via Agave
- 13033 Lamia Point Unit 217
- 12932 Peppergrass Creek Gate Unit 58
- 6012 Village Center Loop Rd Unit 38
- 12962 Peppergrass Creek Gate Unit 43
- 13016 Lumen Way
- 13014 Lumen Way






