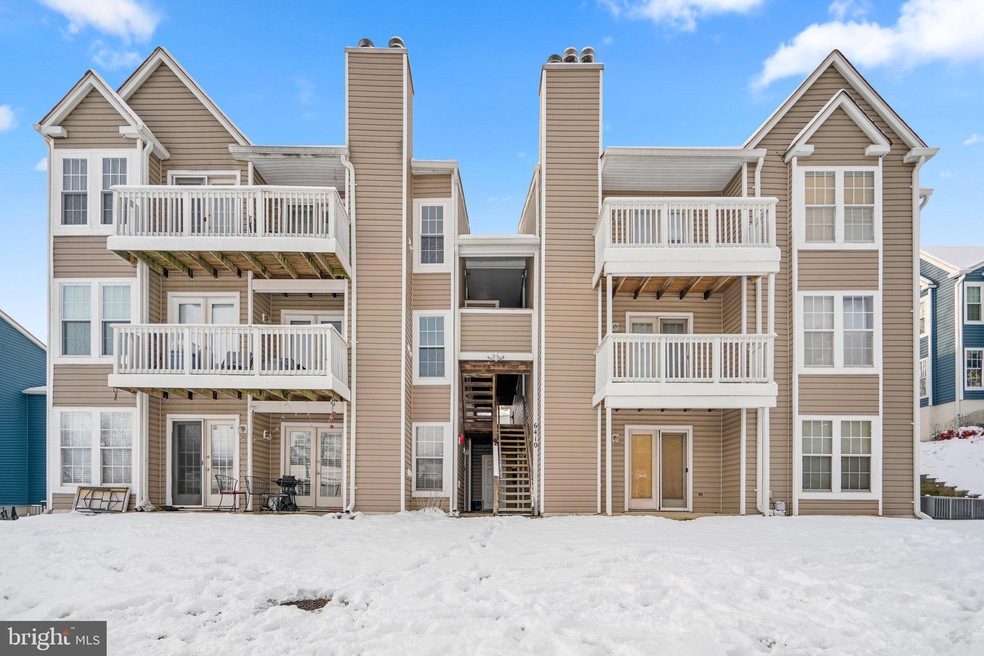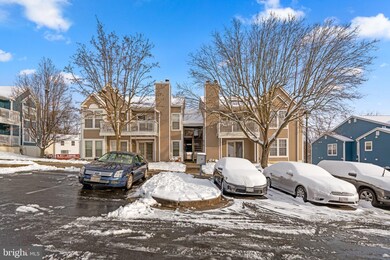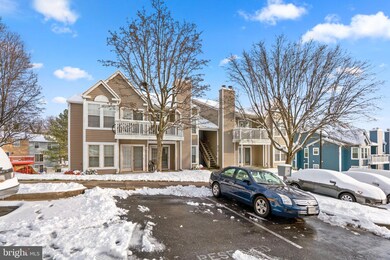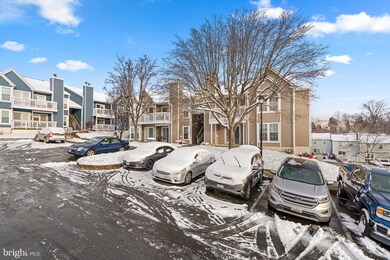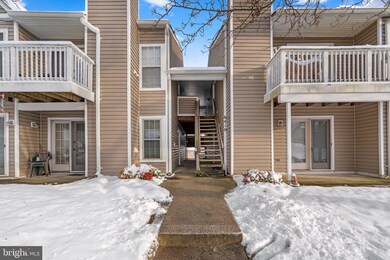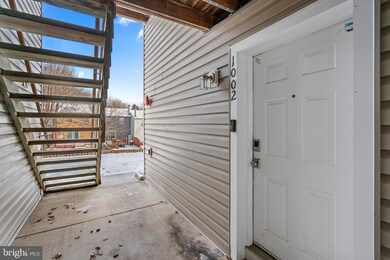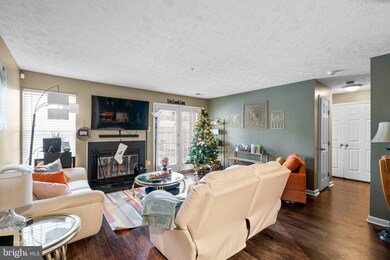
6410 Green Field Rd Unit 1002 Elkridge, MD 21075
Highlights
- Traditional Floor Plan
- Traditional Architecture
- Upgraded Countertops
- Elkridge Elementary School Rated A-
- Main Floor Bedroom
- Breakfast Room
About This Home
As of March 2024Welcome to the epitome of easy living in this inviting 2-bedroom, 2-full bath condominium. Step into the main living area, graced with beautiful wide plank flooring that adds warmth and style to the space.
The family room becomes a cozy retreat with a fireplace and French doors leading to a patio, creating a seamless indoor-outdoor flow. The kitchen, with its cozy charm, features a bi-level countertop for barstool seating, a convenient microwave range hood, and all the essentials for daily living.
The primary bedroom is a sanctuary of comfort, boasting an ensuite bathroom, lots of windows, and French doors that open to the patio—inviting natural light and a breath of fresh air. With the convenience of a first-floor location, this condominium offers easy accessibility for residents.
Discover a lifestyle of convenience with walking distance to the Elkridge library, providing a quiet escape for reading enthusiasts or a place to explore new literary adventures. Don't miss the opportunity to make this delightful condominium your new home. Schedule your visit today and experience the perfect combination of comfort and convenience. Welcome home!
Last Agent to Sell the Property
Dan Borowy
Redfin Corp License #0654193 Listed on: 01/18/2024

Property Details
Home Type
- Condominium
Est. Annual Taxes
- $1,895
Year Built
- Built in 1989
HOA Fees
- $308 Monthly HOA Fees
Home Design
- Traditional Architecture
- Slab Foundation
- Asphalt Roof
- Aluminum Siding
- Concrete Perimeter Foundation
Interior Spaces
- 868 Sq Ft Home
- Property has 1 Level
- Traditional Floor Plan
- Living Room
- Washer and Dryer Hookup
Kitchen
- Breakfast Room
- Eat-In Kitchen
- Upgraded Countertops
Bedrooms and Bathrooms
- 2 Main Level Bedrooms
- En-Suite Primary Bedroom
- En-Suite Bathroom
- 2 Full Bathrooms
Utilities
- Forced Air Heating and Cooling System
- Electric Water Heater
Additional Features
- Patio
- Landscaped
Listing and Financial Details
- Tax Lot U1002
- Assessor Parcel Number 1401229214
- $52 Front Foot Fee per year
Community Details
Overview
- Association fees include common area maintenance, exterior building maintenance, lawn maintenance, management, insurance, road maintenance, snow removal, trash, water
- Low-Rise Condominium
- Rockburn Commons Community
- Rockburn Commons Subdivision
Pet Policy
- Pets allowed on a case-by-case basis
Ownership History
Purchase Details
Home Financials for this Owner
Home Financials are based on the most recent Mortgage that was taken out on this home.Purchase Details
Home Financials for this Owner
Home Financials are based on the most recent Mortgage that was taken out on this home.Purchase Details
Home Financials for this Owner
Home Financials are based on the most recent Mortgage that was taken out on this home.Purchase Details
Home Financials for this Owner
Home Financials are based on the most recent Mortgage that was taken out on this home.Purchase Details
Purchase Details
Purchase Details
Home Financials for this Owner
Home Financials are based on the most recent Mortgage that was taken out on this home.Similar Homes in Elkridge, MD
Home Values in the Area
Average Home Value in this Area
Purchase History
| Date | Type | Sale Price | Title Company |
|---|---|---|---|
| Deed | $241,000 | Legacyhouse Title | |
| Deed | $185,000 | None Available | |
| Deed | $225,000 | -- | |
| Deed | $225,000 | -- | |
| Deed | $140,000 | -- | |
| Deed | $140,000 | -- | |
| Deed | $77,500 | -- |
Mortgage History
| Date | Status | Loan Amount | Loan Type |
|---|---|---|---|
| Open | $246,181 | VA | |
| Previous Owner | $179,450 | New Conventional | |
| Previous Owner | $5,402 | Commercial | |
| Previous Owner | $225,000 | Purchase Money Mortgage | |
| Previous Owner | $225,000 | Purchase Money Mortgage | |
| Previous Owner | $76,200 | No Value Available |
Property History
| Date | Event | Price | Change | Sq Ft Price |
|---|---|---|---|---|
| 03/01/2024 03/01/24 | Sold | $241,000 | +2.6% | $278 / Sq Ft |
| 01/29/2024 01/29/24 | Pending | -- | -- | -- |
| 01/18/2024 01/18/24 | For Sale | $235,000 | +27.0% | $271 / Sq Ft |
| 08/02/2017 08/02/17 | Sold | $185,000 | -0.5% | $212 / Sq Ft |
| 07/05/2017 07/05/17 | Pending | -- | -- | -- |
| 06/07/2017 06/07/17 | Price Changed | $186,000 | -4.1% | $213 / Sq Ft |
| 04/11/2017 04/11/17 | Price Changed | $193,900 | -0.5% | $222 / Sq Ft |
| 04/11/2017 04/11/17 | For Sale | $194,900 | 0.0% | $224 / Sq Ft |
| 04/10/2017 04/10/17 | Price Changed | $194,900 | +1.5% | $224 / Sq Ft |
| 04/09/2017 04/09/17 | Price Changed | $192,000 | -- | $220 / Sq Ft |
Tax History Compared to Growth
Tax History
| Year | Tax Paid | Tax Assessment Tax Assessment Total Assessment is a certain percentage of the fair market value that is determined by local assessors to be the total taxable value of land and additions on the property. | Land | Improvement |
|---|---|---|---|---|
| 2024 | $3,088 | $185,967 | $0 | $0 |
| 2023 | $2,783 | $168,300 | $50,400 | $117,900 |
| 2022 | $2,680 | $163,867 | $0 | $0 |
| 2021 | $2,552 | $159,433 | $0 | $0 |
| 2020 | $2,552 | $155,000 | $35,000 | $120,000 |
| 2019 | $2,554 | $153,333 | $0 | $0 |
| 2018 | $2,373 | $151,667 | $0 | $0 |
| 2017 | $2,342 | $150,000 | $0 | $0 |
| 2016 | -- | $150,000 | $0 | $0 |
| 2015 | -- | $150,000 | $0 | $0 |
| 2014 | -- | $150,000 | $0 | $0 |
Agents Affiliated with this Home
-
D
Seller's Agent in 2024
Dan Borowy
Redfin Corp
-
Nicholas Badalian

Buyer's Agent in 2024
Nicholas Badalian
Fathom Realty
(443) 253-5928
152 Total Sales
-
Ali Kalarestaghi

Seller's Agent in 2017
Ali Kalarestaghi
Keller Williams Realty Centre
(301) 335-8553
9 Total Sales
-
S
Buyer's Agent in 2017
Sook Hopkins
Long & Foster
Map
Source: Bright MLS
MLS Number: MDHW2035988
APN: 01-229214
- 5959 Rowanberry Dr
- 6221 Sandpiper Ct
- 6368 Bayberry Ct
- 5855 Whisper Way
- 6025 Rock Glen Dr Unit 504
- 6025 Rock Glen Dr
- 6300 Bayberry Ct Unit 1112
- 6436 Rockledge Ct
- 7223 Darby Downs
- 7211 Darby Downs
- 7230 Darby Downs Unit UTD
- 7248 Elkridge Crossing Way
- 7136 Daniel John Dr
- 7269 Elkridge Crossing Way
- 7280 Elkridge Crossing Way
- 6259 Old Washington Rd
- 6601 Stipa Ct
- 5879 Bonnie View Ln
- 6132 Adcock Ln
- 6050 Old Washington Rd
