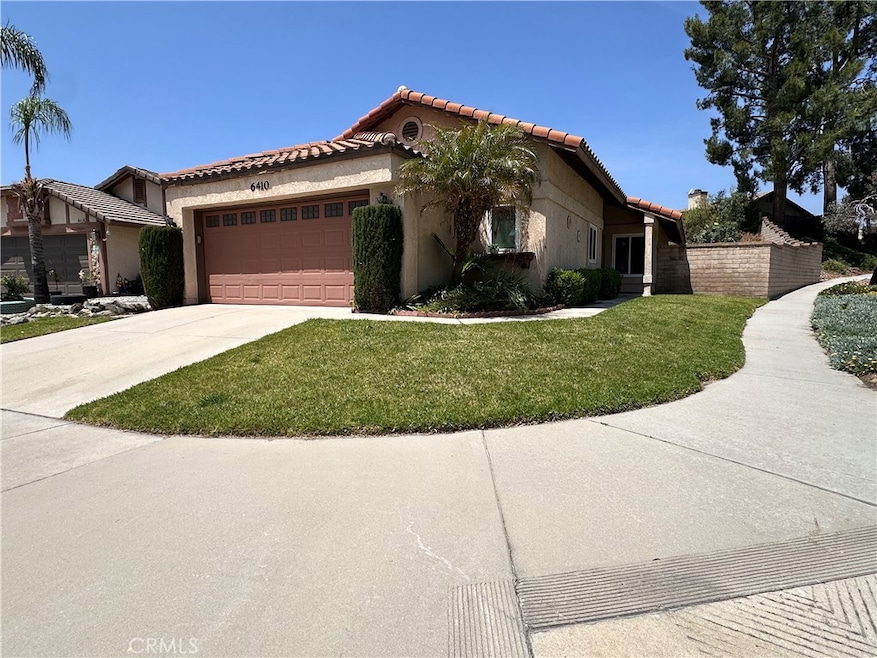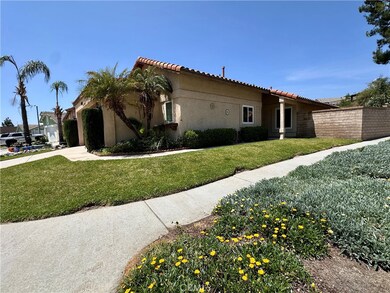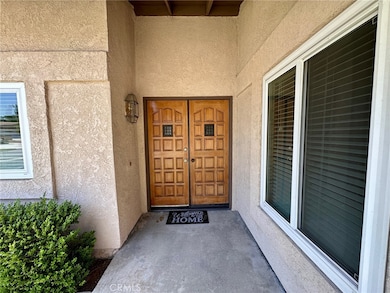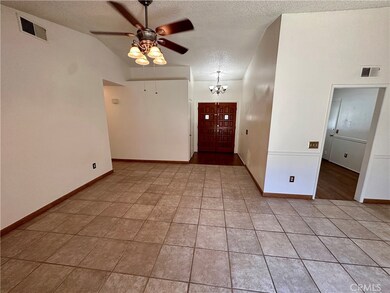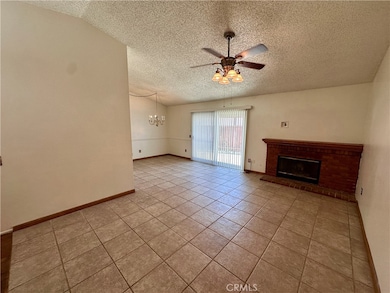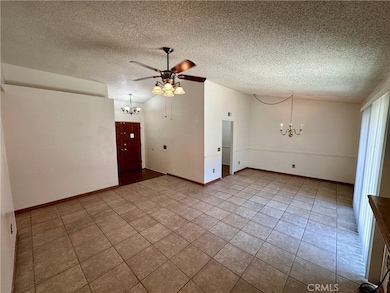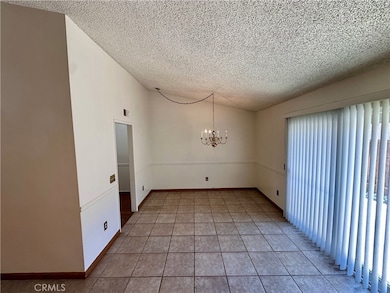6410 Kettle Peak Place Rancho Cucamonga, CA 91737
Etiwanda NeighborhoodHighlights
- Primary Bedroom Suite
- Mountain View
- Private Yard
- Caryn Elementary Rated A
- High Ceiling
- No HOA
About This Home
Check out this Vintage Highlands corner beauty!! Amazing single story floor plan in northern Rancho Cucamonga in the highly sought after Etiwanda School District and walking distance to Los Osos High School. Minutes to the 210 and 15 freeways for a quick commute and a 5-7 minute drive from the Victoria Gardens shopping center. This home features newer vinyl windows and slider doors, and will be freshly painted inside. A new HVAC system will also be installed. New carpet to be added. This home will have a new and fresh look. The home also sits on a corner and features a double door entry, HUGE rear yard and a large side patio for outdoor entertaining or dining. You wont want to miss this one - see it before it is gone!
Last Listed By
RE/MAX TIME REALTY Brokerage Phone: 9092399929 License #01315648 Listed on: 05/16/2025
Home Details
Home Type
- Single Family
Est. Annual Taxes
- $6,045
Year Built
- Built in 1986
Lot Details
- 6,000 Sq Ft Lot
- Block Wall Fence
- Front and Back Yard Sprinklers
- Private Yard
- Zero Lot Line
Parking
- 2 Car Attached Garage
Property Views
- Mountain
- Neighborhood
Home Design
- Slab Foundation
- Spanish Tile Roof
Interior Spaces
- 1,172 Sq Ft Home
- 1-Story Property
- High Ceiling
- Entryway
- Family Room with Fireplace
- Dining Room
Kitchen
- Gas Oven
- Dishwasher
Bedrooms and Bathrooms
- 3 Main Level Bedrooms
- Primary Bedroom Suite
- 2 Full Bathrooms
- Dual Vanity Sinks in Primary Bathroom
- Walk-in Shower
Laundry
- Laundry Room
- Laundry in Garage
- Washer and Gas Dryer Hookup
Outdoor Features
- Patio
- Exterior Lighting
- Shed
- Front Porch
Schools
- Los Osos High School
Utilities
- Central Heating and Cooling System
- Natural Gas Connected
- Gas Water Heater
Listing and Financial Details
- Security Deposit $3,400
- Rent includes gardener
- 12-Month Minimum Lease Term
- Available 5/17/25
- Tax Lot 46
- Tax Tract Number 12936
- Assessor Parcel Number 0225271360000
Community Details
Overview
- No Home Owners Association
Pet Policy
- Call for details about the types of pets allowed
Map
Source: California Regional Multiple Listing Service (CRMLS)
MLS Number: CV25110166
APN: 0225-271-36
- 11401 Mount Ritter St
- 11462 Tioga Peak Ct
- 11721 Mount Sterling Ct
- 11745 Mount Wilson Ct
- 11836 Asti Dr
- 6699 Summerstone Ct
- 11691 Mount Baker Ct
- 6290 Morning Place
- 11345 Starlight Dr
- 11530 Marcello Way
- 11698 Mount Baker Ct
- 11143 Shaw St
- 6713 Florence Place
- 11890 Mount Everett Ct
- 11818 Mount Harvard Ct
- 11934 Timber Mountain Ct
- 6371 Thunder Mountain Ave
- 11015 Charleston St
- 11020 Seven Pines Dr
- 11137 Amarillo St
