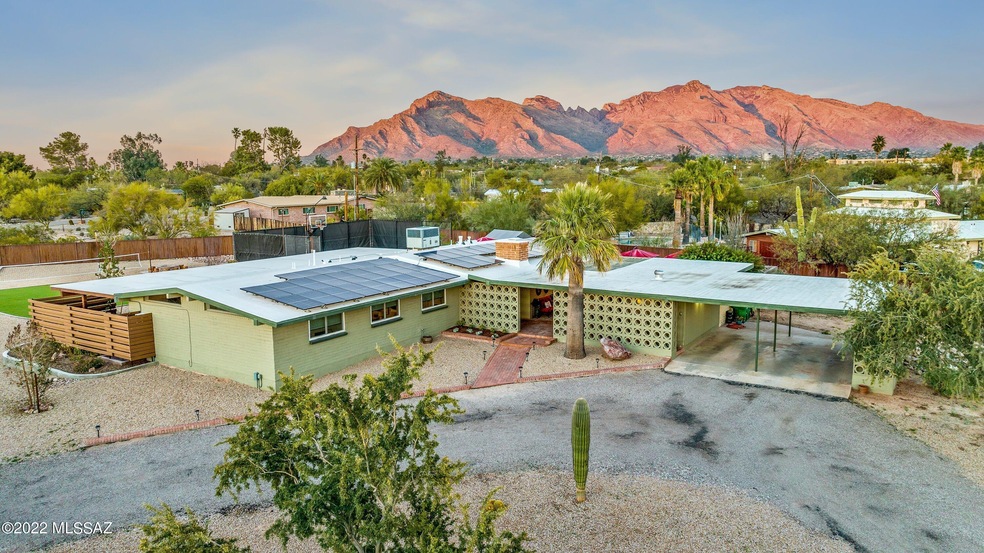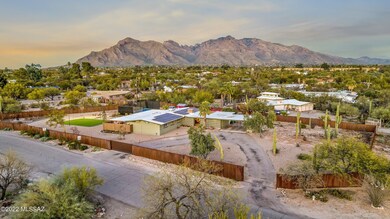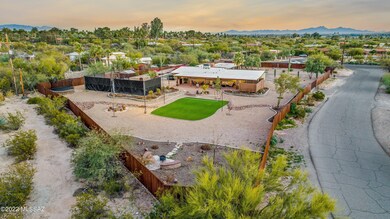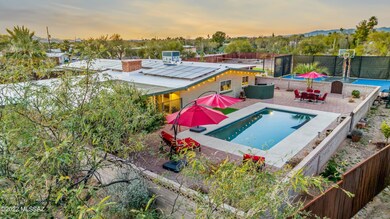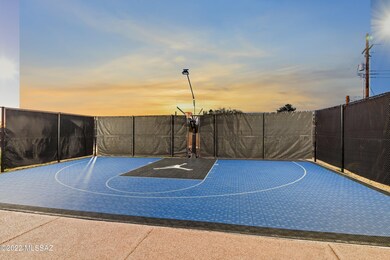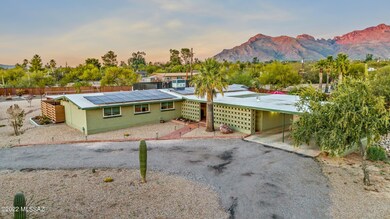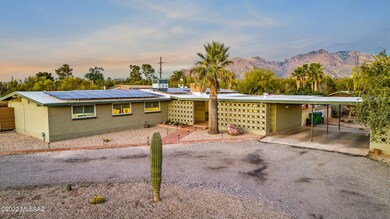
6410 N San Ignacio Dr Tucson, AZ 85704
Estimated Value: $514,000 - $734,232
Highlights
- Private Pool
- RV Hookup
- Solar Power System
- Cross Middle School Rated A-
- Garage
- RV Parking in Community
About This Home
As of March 2022Sellers will accept/counter offers between 665K & 715K+. RARE FIND! Location & Amenities! This immaculate, move in ready 5 bdrm home has been fully remodeled w/ upgrades around every corner & sits on over an Acre of the Most Amazing Outdoor Living. Family Room is large, inviting & opens to the lovely front courtyard areas, Multiple dining Areas, Well Equipped Kitchen, Beautiful Foyer & All New Windows & Sliding Doors. Outdoor Spaces are truly something special & very unique. Enjoy your breathtaking mountain views & backyard Oasis complete with a lighted 1/2 Basketball Court, lighted volleyball court on turf, custom, 1000+ sq foot porch, pool, hot tub, outdoor shower, firepits, water feature & so much more. RV Hookup too. Entire Acre is fenced with metal fencing & automated steel gates.
Last Buyer's Agent
Patty Howard
Long Realty
Home Details
Home Type
- Single Family
Est. Annual Taxes
- $4,022
Year Built
- Built in 1959
Lot Details
- 1.04 Acre Lot
- South Facing Home
- Block Wall Fence
- Desert Landscape
- Artificial Turf
- Shrub
- Corner Lot
- Paved or Partially Paved Lot
- Landscaped with Trees
- Back and Front Yard
- Property is zoned Pima County - CR1
Property Views
- Panoramic
- Mountain
Home Design
- Built-Up Roof
- Adobe
Interior Spaces
- 2,251 Sq Ft Home
- Property has 1 Level
- Ceiling Fan
- Wood Burning Fireplace
- Double Pane Windows
- Entrance Foyer
- Family Room with Fireplace
- Family Room Off Kitchen
- Storage Room
- Laundry closet
- Home Gym
Kitchen
- Breakfast Area or Nook
- Electric Range
- Microwave
- Dishwasher
- Stainless Steel Appliances
- Granite Countertops
- Reverse Osmosis System
Flooring
- Carpet
- Pavers
- Ceramic Tile
Bedrooms and Bathrooms
- 5 Bedrooms
- 2 Full Bathrooms
- Dual Vanity Sinks in Primary Bathroom
- Bathtub with Shower
- Shower Only
- Solar Tube
Home Security
- Video Cameras
- Fire and Smoke Detector
Parking
- Garage
- 2 Carport Spaces
- Circular Driveway
- RV Hookup
Accessible Home Design
- Doors with lever handles
- No Interior Steps
Eco-Friendly Details
- EnerPHit Refurbished Home
- North or South Exposure
- Solar Power System
- Solar owned by seller
Pool
- Private Pool
- Spa
Outdoor Features
- Courtyard
- Covered patio or porch
- Water Fountains
- Separate Outdoor Workshop
Schools
- Harelson Elementary School
- Cross Middle School
- Canyon Del Oro High School
Utilities
- Central Air
- Heat Pump System
- Electric Water Heater
- High Speed Internet
- Phone Available
- Cable TV Available
Community Details
- Casas Catalinas Subdivision
- The community has rules related to deed restrictions
- RV Parking in Community
Ownership History
Purchase Details
Home Financials for this Owner
Home Financials are based on the most recent Mortgage that was taken out on this home.Purchase Details
Home Financials for this Owner
Home Financials are based on the most recent Mortgage that was taken out on this home.Purchase Details
Home Financials for this Owner
Home Financials are based on the most recent Mortgage that was taken out on this home.Purchase Details
Home Financials for this Owner
Home Financials are based on the most recent Mortgage that was taken out on this home.Purchase Details
Purchase Details
Home Financials for this Owner
Home Financials are based on the most recent Mortgage that was taken out on this home.Purchase Details
Home Financials for this Owner
Home Financials are based on the most recent Mortgage that was taken out on this home.Purchase Details
Similar Homes in Tucson, AZ
Home Values in the Area
Average Home Value in this Area
Purchase History
| Date | Buyer | Sale Price | Title Company |
|---|---|---|---|
| Post Brendan Van Horn | $721,013 | Title Security Agency | |
| Post Brendan Van Horn | $721,013 | Title Security Agency | |
| Brooks Torrance A | $387,000 | Signature Ttl Agcy Of Az Llc | |
| Brooks Torrance A | $387,000 | Signature Ttl Agcy Of Az Llc | |
| Kms Enterprises Llc | $226,903 | Signature Title Agency Of Ar | |
| Sneed Toni L | $197,500 | Old Republic Title Agency | |
| Sneed Toni L | $197,500 | Old Republic Title Agency | |
| Bayholdings Inc | $189,000 | Tfnti | |
| Shoemaker William | $445,000 | Tfnti | |
| Kelly William Elliot | $285,000 | Title Security Agency Of Az | |
| Kelly William Elliot | $285,000 | Title Security Agency Of Az | |
| U C Home Inc | $250,000 | Ttise |
Mortgage History
| Date | Status | Borrower | Loan Amount |
|---|---|---|---|
| Open | Post Brendan Van Horn | $576,810 | |
| Closed | Post Brendan Van Horn | $576,810 | |
| Previous Owner | Brooks Torrance A | $375,390 | |
| Previous Owner | Kms Enterprises Llc | $275,000 | |
| Previous Owner | Sneed Toni L | $218,328 | |
| Previous Owner | Sneed Toni L | $191,221 | |
| Previous Owner | Sneed Toni L | $177,750 | |
| Previous Owner | Shoemaker William | $400,500 | |
| Previous Owner | Kelly William Elliot | $285,000 |
Property History
| Date | Event | Price | Change | Sq Ft Price |
|---|---|---|---|---|
| 03/31/2022 03/31/22 | Sold | $721,013 | +8.4% | $320 / Sq Ft |
| 03/18/2022 03/18/22 | Pending | -- | -- | -- |
| 02/24/2022 02/24/22 | For Sale | $665,000 | +71.8% | $295 / Sq Ft |
| 03/15/2019 03/15/19 | Sold | $387,000 | 0.0% | $172 / Sq Ft |
| 02/13/2019 02/13/19 | Pending | -- | -- | -- |
| 11/12/2018 11/12/18 | For Sale | $387,000 | -- | $172 / Sq Ft |
Tax History Compared to Growth
Tax History
| Year | Tax Paid | Tax Assessment Tax Assessment Total Assessment is a certain percentage of the fair market value that is determined by local assessors to be the total taxable value of land and additions on the property. | Land | Improvement |
|---|---|---|---|---|
| 2024 | $3,811 | $30,477 | -- | -- |
| 2023 | $3,811 | $29,026 | $0 | $0 |
| 2022 | $3,649 | $27,644 | $0 | $0 |
| 2021 | $4,022 | $25,074 | $0 | $0 |
| 2020 | $3,955 | $25,074 | $0 | $0 |
| 2019 | $3,840 | $26,008 | $0 | $0 |
| 2018 | $3,275 | $21,660 | $0 | $0 |
| 2017 | $3,224 | $21,660 | $0 | $0 |
| 2016 | $2,990 | $20,628 | $0 | $0 |
| 2015 | $2,893 | $19,646 | $0 | $0 |
Agents Affiliated with this Home
-
Katherine Grabosch

Seller's Agent in 2022
Katherine Grabosch
Tierra Antigua Realty
(520) 975-6346
2 in this area
89 Total Sales
-
Patty Howard

Buyer's Agent in 2022
Patty Howard
Long Realty
(520) 403-8471
5 in this area
165 Total Sales
-
K
Seller's Agent in 2019
Kyle Mokhtarian
Realty Executives Arizona Territory
-
J
Buyer's Agent in 2019
John Harings
Philip G. Jameson
Map
Source: MLS of Southern Arizona
MLS Number: 22204978
APN: 102-06-1110
- 971 W White Acacia Place
- 1222 W Placita San Nicolas
- 6859 N Placita Chula Vista
- 6361 N Willowhaven Dr
- 6101 N Panorama Place
- 1330 W Panorama Rd
- 6651 N Paseo de Los Altos
- 1325 W Panorama Rd
- 6782 N Los Arboles Cir
- 679 W Rushwood Dr
- 860 W Chula Vista Rd
- 6250 N Rockglen Rd
- 6801 N Paseo de Los Altos
- 710 W Burton Dr
- 6335 N Barcelona Ln Unit 720
- 1425 W Calle Kino
- 6352 N Barcelona Ln Unit 106
- 1220 W Giaconda Way
- 471 W Yucca Ct Unit 314
- 471 W Yucca Ct Unit 313
- 6410 N San Ignacio Dr
- 1070 W Orange Grove Rd
- 6405 N San Ignacio Dr
- 1115 W San Miguel Cir
- 6445 N San Ignacio Dr
- 1050 W Orange Grove Rd
- 1045 W San Miguel Cir
- 6460 N San Ignacio Dr
- 6430 N Leonardo da Vinci Way
- 6390 N Caravan Ln
- 6353 N Caravan Ln
- 1110 W San Miguel Cir
- 1030 W Orange Grove Rd
- 6465 N San Ignacio Dr
- 1050 W San Miguel Cir
- 6460 N Leonardo da Vinci Way
- 1025 W San Miguel Cir
- 6335 N Caravan Ln
- 6372 N Caravan Ln
- 1020 W Orange Grove Rd
