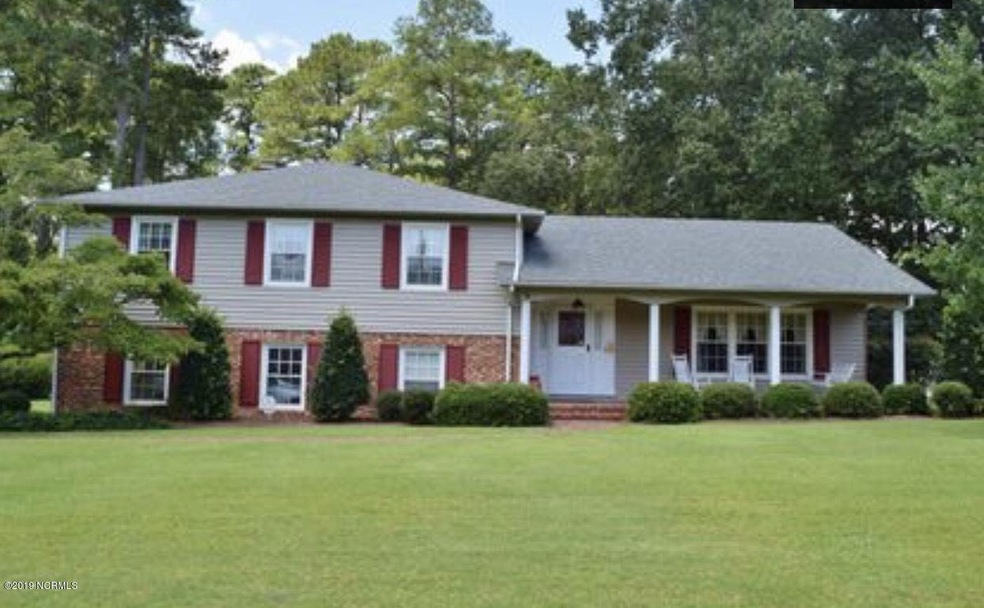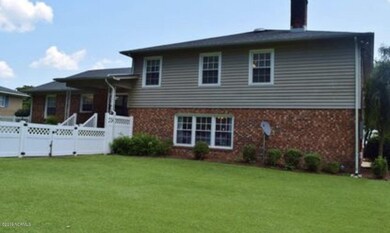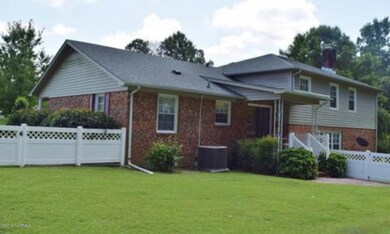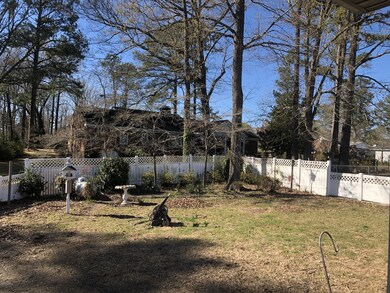
6410 Niblick Rd Grifton, NC 28530
Estimated Value: $280,000 - $320,000
Highlights
- Wood Flooring
- No HOA
- Formal Dining Room
- Main Floor Primary Bedroom
- Covered patio or porch
- Fenced Yard
About This Home
As of September 2019Beautiful split-level home with 4 huge bedrooms and 2 full and 1/2 bathrooms. Located in the Country Club Hills neighborhood in Grifton. Lovely homes surround on a quiet street. The main level is where you will find the LR, dining room, kitchen and breakfast nook. Down a few steps takes you to the sunken Family Room with gas fireplace, the 1/2 bath, spacious laundry room, and access to the two car garage. Fenced in back yard with maintenance free vinyl fencing. Lot is 1/2 acre. Rocking chair front porch and quaint back porch for enjoying warm evenings. You won't find a nicer nearly 2600 sq ft house at this price! Priced to sell quickly! Act fast! Call for your showing today! Seller willing to provide a one year home warranty at closing.
Last Agent to Sell the Property
Select Premium Properties Inc. License #233506 Listed on: 04/11/2019
Last Buyer's Agent
A Non Member
A Non Member
Home Details
Home Type
- Single Family
Est. Annual Taxes
- $2,037
Year Built
- Built in 1969
Lot Details
- 0.48 Acre Lot
- Fenced Yard
- Vinyl Fence
- Property is zoned R14
Home Design
- Brick Exterior Construction
- Brick Foundation
- Wood Frame Construction
- Shingle Roof
- Vinyl Siding
- Stick Built Home
Interior Spaces
- 2,580 Sq Ft Home
- 2-Story Property
- Ceiling Fan
- Gas Log Fireplace
- Family Room
- Living Room
- Formal Dining Room
Kitchen
- Stove
- Built-In Microwave
- Dishwasher
Flooring
- Wood
- Tile
Bedrooms and Bathrooms
- 4 Bedrooms
- Primary Bedroom on Main
Laundry
- Laundry Room
- Washer and Dryer Hookup
Attic
- Pull Down Stairs to Attic
- Partially Finished Attic
Finished Basement
- Partial Basement
- Laundry in Basement
Home Security
- Home Security System
- Fire and Smoke Detector
Parking
- 2 Car Attached Garage
- Driveway
Outdoor Features
- Covered patio or porch
- Outdoor Storage
Utilities
- Central Air
- Heat Pump System
- Propane
- Electric Water Heater
- Fuel Tank
- Community Sewer or Septic
Community Details
- No Home Owners Association
- Country Club Hills Subdivision
Listing and Financial Details
- Assessor Parcel Number 07676
Ownership History
Purchase Details
Home Financials for this Owner
Home Financials are based on the most recent Mortgage that was taken out on this home.Purchase Details
Home Financials for this Owner
Home Financials are based on the most recent Mortgage that was taken out on this home.Purchase Details
Purchase Details
Similar Homes in Grifton, NC
Home Values in the Area
Average Home Value in this Area
Purchase History
| Date | Buyer | Sale Price | Title Company |
|---|---|---|---|
| Oakes Raymond | $160,000 | -- | |
| Sullivan Michael R | -- | -- | |
| Fleming Jessica | -- | Attorney | |
| Snyder Jessica Flemin | -- | None Available |
Mortgage History
| Date | Status | Borrower | Loan Amount |
|---|---|---|---|
| Open | Oakes Raymond | $120,000 | |
| Closed | Oakes Raymond | $128,000 | |
| Previous Owner | Fleming Eugene P | $20,000 |
Property History
| Date | Event | Price | Change | Sq Ft Price |
|---|---|---|---|---|
| 09/04/2019 09/04/19 | Sold | $160,000 | -3.0% | $62 / Sq Ft |
| 07/28/2019 07/28/19 | Pending | -- | -- | -- |
| 04/11/2019 04/11/19 | For Sale | $165,000 | +6.5% | $64 / Sq Ft |
| 09/07/2018 09/07/18 | Sold | $155,000 | -3.1% | $60 / Sq Ft |
| 08/13/2018 08/13/18 | Pending | -- | -- | -- |
| 08/06/2018 08/06/18 | For Sale | $159,900 | -- | $62 / Sq Ft |
Tax History Compared to Growth
Tax History
| Year | Tax Paid | Tax Assessment Tax Assessment Total Assessment is a certain percentage of the fair market value that is determined by local assessors to be the total taxable value of land and additions on the property. | Land | Improvement |
|---|---|---|---|---|
| 2024 | $2,037 | $304,478 | $28,000 | $276,478 |
| 2023 | $1,133 | $136,869 | $20,000 | $116,869 |
| 2022 | $1,138 | $136,869 | $20,000 | $116,869 |
| 2021 | $1,133 | $136,869 | $20,000 | $116,869 |
| 2020 | $1,139 | $136,869 | $20,000 | $116,869 |
| 2019 | $1,114 | $133,787 | $15,000 | $118,787 |
| 2018 | $1,064 | $133,787 | $15,000 | $118,787 |
| 2017 | $1,064 | $133,787 | $15,000 | $118,787 |
| 2016 | $1,071 | $133,787 | $15,000 | $118,787 |
| 2015 | $1,071 | $137,753 | $15,000 | $122,753 |
| 2014 | $1,071 | $137,753 | $15,000 | $122,753 |
Agents Affiliated with this Home
-
Stephanie Smith

Seller's Agent in 2019
Stephanie Smith
Select Premium Properties Inc.
(910) 518-9280
1,069 Total Sales
-
A
Buyer's Agent in 2019
A Non Member
A Non Member
-
Jessica Snyder

Seller's Agent in 2018
Jessica Snyder
ALDRIDGE & SOUTHERLAND
(252) 412-3001
126 Total Sales
-
R
Buyer's Agent in 2018
RUDY SCHULTE TEAM
Berkshire Hathaway HomeServices Prime Properties
Map
Source: Hive MLS
MLS Number: 100159649
APN: 007676
- 0 Niblick Rd
- 6323 Brassie Dr
- Lot 34 Brassie Dr
- 6343 Fairway Dr
- 6663 Church St
- 714 Pope St
- 708 Pope St
- 702 Pope St
- 755 Wall St
- 6152 Marvin Taylor Rd
- 662 Saint Joseph St
- 550 Saint David St
- 620 Saint David St
- 523 Charles St
- 836 Nc 118
- 6207 Bow Dr
- 0 N Carolina 118
- 191 Lang Farm Rd
- 6212 Bow Dr
- 115 Trot Line St
- 6410 Niblick Rd
- 6420 Niblick Rd
- 63 Niblick Rd
- 6394 Niblick Rd
- 6419 Fairway Dr
- 6407 Fairway Dr
- 6413 Niblick Rd
- 6401 Niblick Rd
- 6428 Niblick Rd
- 6429 Fairway Dr
- 6388 Niblick Rd
- 6399 Niblick Rd
- 6395 Fairway Dr
- 6322 Brassie Dr
- 6314 Brassie Dr
- 6383 Niblick Rd
- 6376 Niblick Rd
- 6312 Brassie Dr
- 6443 Fairway Dr
- 6420 Fairway Dr



