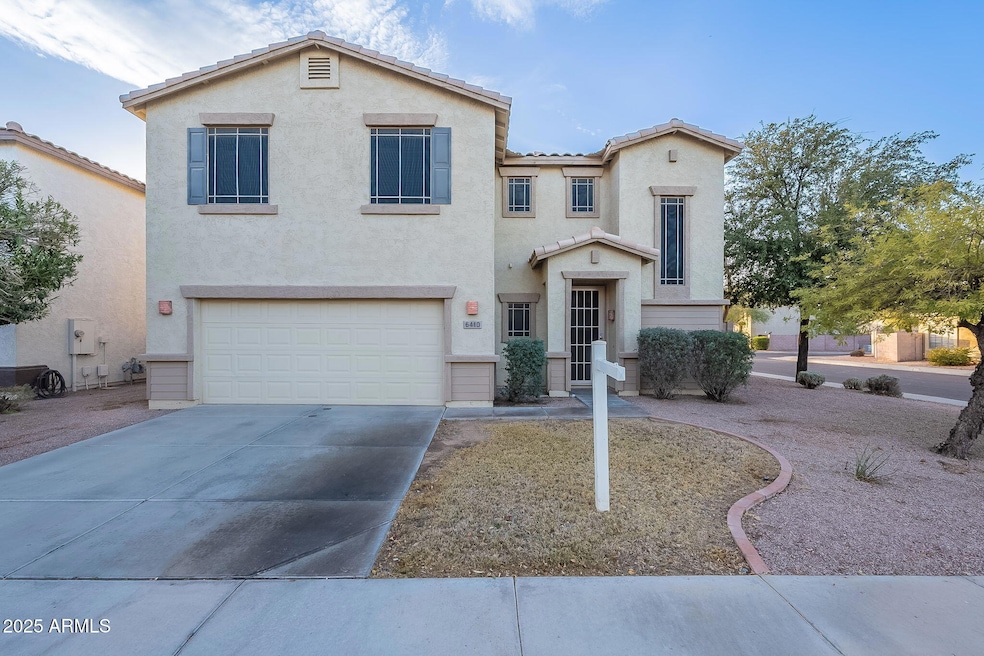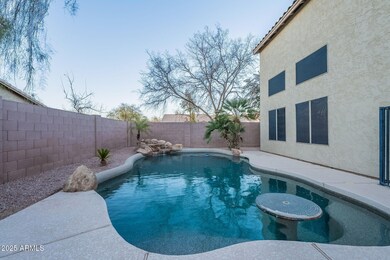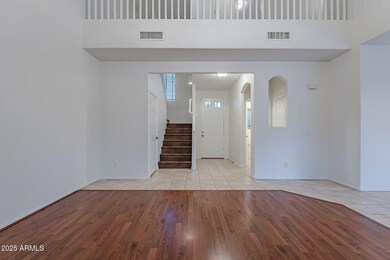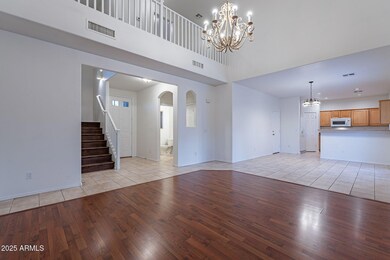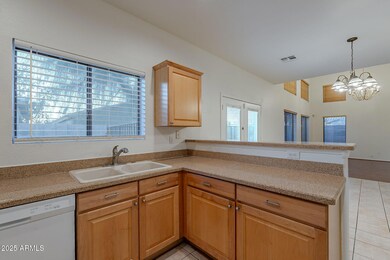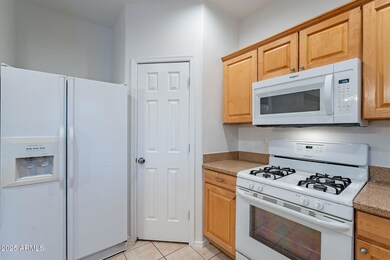
6410 S Kimberlee Way Chandler, AZ 85249
South Chandler NeighborhoodHighlights
- Private Pool
- Santa Fe Architecture
- Dual Vanity Sinks in Primary Bathroom
- Jane D. Hull Elementary School Rated A
- Eat-In Kitchen
- Tile Flooring
About This Home
As of March 2025****Seller to contribute up to 2% in closing costs as allowable****Welcome to this beautiful 2-story home in the highly sought-after Chandler, AZ. This spacious home features 3 bedrooms and 3 bathrooms, offering the perfect blend of comfort and style. The open floor plan includes a large living area and a modern kitchen, ideal for both everyday living and entertaining.
Enjoy your private backyard oasis, featuring a sparkling pool—perfect for enjoying the sunny Arizona weather. The well-maintained landscaping adds charm and beauty to this home. The attached garage provides ample space for parking and storage.
Located in a wonderful neighborhood with access to top-rated schools, this home is a true gem.
Last Agent to Sell the Property
Mainstay Brokerage License #BR657372000 Listed on: 12/31/2024
Home Details
Home Type
- Single Family
Est. Annual Taxes
- $1,800
Year Built
- Built in 2001
Lot Details
- 4,125 Sq Ft Lot
- Block Wall Fence
- Grass Covered Lot
HOA Fees
- $44 Monthly HOA Fees
Parking
- 2 Car Garage
Home Design
- Santa Fe Architecture
- Wood Frame Construction
- Tile Roof
- Stucco
Interior Spaces
- 1,648 Sq Ft Home
- 2-Story Property
- Ceiling Fan
- Washer and Dryer Hookup
Kitchen
- Eat-In Kitchen
- Built-In Microwave
Flooring
- Carpet
- Tile
- Vinyl
Bedrooms and Bathrooms
- 3 Bedrooms
- Primary Bathroom is a Full Bathroom
- 2.5 Bathrooms
- Dual Vanity Sinks in Primary Bathroom
Pool
- Private Pool
- Fence Around Pool
Schools
- Jane D. Hull Elementary School
- Santan Junior High School
- Basha High School
Utilities
- Central Air
- Heating Available
Community Details
- Association fees include ground maintenance
- Vision Comm Mgmt Association, Phone Number (480) 759-4945
- Cooper Commons Parcel 8 Subdivision
Listing and Financial Details
- Tax Lot 109
- Assessor Parcel Number 303-56-503
Ownership History
Purchase Details
Home Financials for this Owner
Home Financials are based on the most recent Mortgage that was taken out on this home.Purchase Details
Purchase Details
Purchase Details
Purchase Details
Purchase Details
Home Financials for this Owner
Home Financials are based on the most recent Mortgage that was taken out on this home.Purchase Details
Similar Homes in the area
Home Values in the Area
Average Home Value in this Area
Purchase History
| Date | Type | Sale Price | Title Company |
|---|---|---|---|
| Special Warranty Deed | $460,000 | Thomas Title & Escrow Llc | |
| Special Warranty Deed | -- | None Available | |
| Cash Sale Deed | $2,145,938 | Fatco | |
| Trustee Deed | $129,204 | None Available | |
| Warranty Deed | -- | None Available | |
| Warranty Deed | $300,000 | Omega Title Agency Llc | |
| Interfamily Deed Transfer | -- | Security Title Agency | |
| Special Warranty Deed | $153,765 | Security Title Agency |
Mortgage History
| Date | Status | Loan Amount | Loan Type |
|---|---|---|---|
| Open | $451,668 | FHA | |
| Previous Owner | $240,000 | New Conventional | |
| Previous Owner | $60,000 | Credit Line Revolving |
Property History
| Date | Event | Price | Change | Sq Ft Price |
|---|---|---|---|---|
| 03/19/2025 03/19/25 | Sold | $460,000 | 0.0% | $279 / Sq Ft |
| 02/18/2025 02/18/25 | Pending | -- | -- | -- |
| 01/30/2025 01/30/25 | Price Changed | $459,900 | -2.1% | $279 / Sq Ft |
| 12/31/2024 12/31/24 | For Sale | $469,900 | 0.0% | $285 / Sq Ft |
| 12/28/2024 12/28/24 | Off Market | $2,325 | -- | -- |
| 11/27/2024 11/27/24 | Price Changed | $2,325 | -0.6% | $1 / Sq Ft |
| 11/20/2024 11/20/24 | For Rent | $2,340 | +91.0% | -- |
| 05/01/2012 05/01/12 | Rented | $1,225 | 0.0% | -- |
| 04/21/2012 04/21/12 | Under Contract | -- | -- | -- |
| 04/18/2012 04/18/12 | For Rent | $1,225 | -- | -- |
Tax History Compared to Growth
Tax History
| Year | Tax Paid | Tax Assessment Tax Assessment Total Assessment is a certain percentage of the fair market value that is determined by local assessors to be the total taxable value of land and additions on the property. | Land | Improvement |
|---|---|---|---|---|
| 2025 | $1,800 | $19,341 | -- | -- |
| 2024 | $1,765 | $18,420 | -- | -- |
| 2023 | $1,765 | $32,710 | $6,540 | $26,170 |
| 2022 | $1,710 | $24,350 | $4,870 | $19,480 |
| 2021 | $1,754 | $22,660 | $4,530 | $18,130 |
| 2020 | $1,744 | $20,730 | $4,140 | $16,590 |
| 2019 | $1,683 | $18,350 | $3,670 | $14,680 |
| 2018 | $1,634 | $17,180 | $3,430 | $13,750 |
| 2017 | $1,536 | $16,110 | $3,220 | $12,890 |
| 2016 | $1,478 | $15,780 | $3,150 | $12,630 |
| 2015 | $1,421 | $14,680 | $2,930 | $11,750 |
Agents Affiliated with this Home
-
Brian Horton

Seller's Agent in 2025
Brian Horton
Mainstay Brokerage
(480) 466-8488
1 in this area
125 Total Sales
-
David Garcia

Seller Co-Listing Agent in 2025
David Garcia
Mainstay Brokerage
(623) 400-5486
3 in this area
147 Total Sales
-
Catherine Darby

Buyer's Agent in 2025
Catherine Darby
Realty One Group
(480) 828-3498
9 in this area
106 Total Sales
-
C
Seller's Agent in 2012
Christopher Ross
Revcorp Inc
-

Buyer's Agent in 2012
Daniel Meyers
HomeSmart Lifestyles
Map
Source: Arizona Regional Multiple Listing Service (ARMLS)
MLS Number: 6798761
APN: 303-56-503
- 2635 E Riviera Dr
- 6425 S Kimberlee Way
- 6461 S Kimberlee Way
- 2811 E Riviera Place
- 6321 S Teresa Dr
- 2624 E La Costa Dr
- 6317 S Kimberlee Way
- 2882 E Indian Wells Place
- 2551 E Buena Vista Place
- 6300 S Nash Way
- 6228 S Nash Way
- 2893 E Cherry Hills Dr
- 2442 E Winged Foot Dr
- 2474 E Westchester Dr
- 6108 S Wilson Dr
- 6085 S Wilson Dr
- 2270 E Indian Wells Dr
- 6049 S Wilson Dr
- 2424 E Peach Tree Dr
- 2977 E County Down Dr
