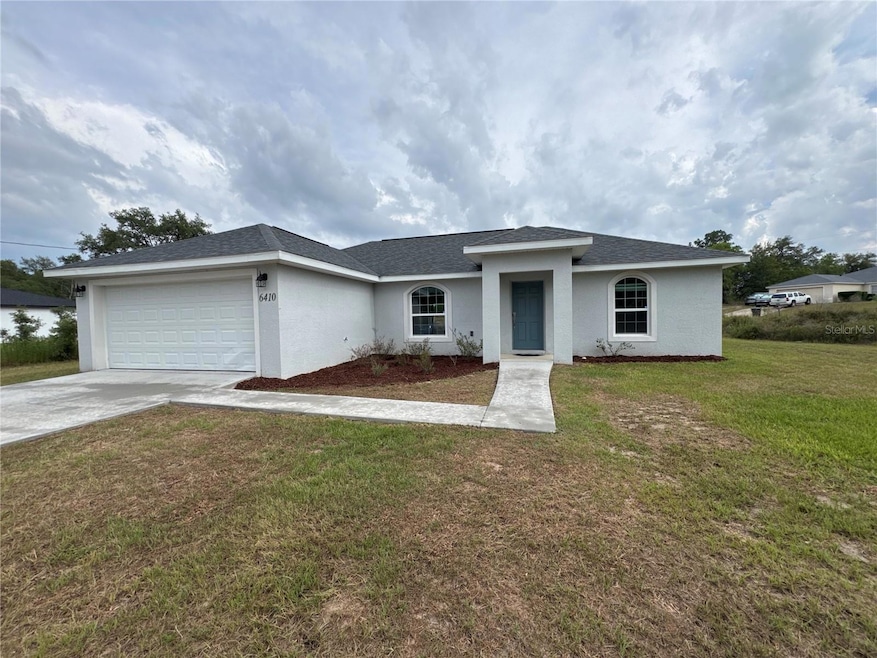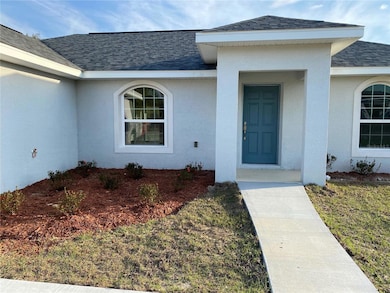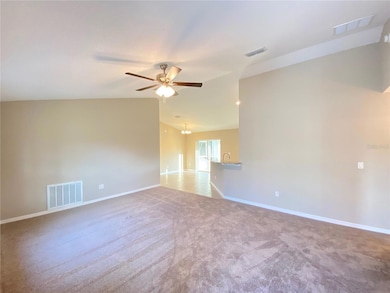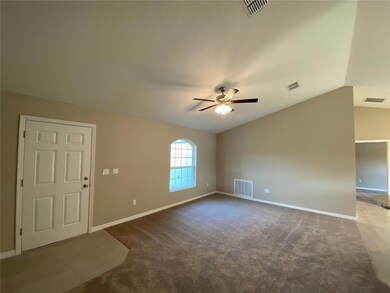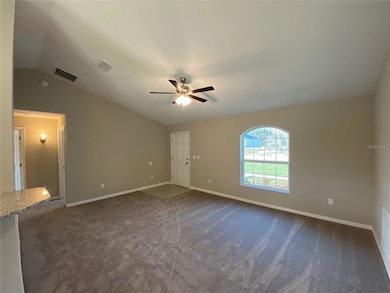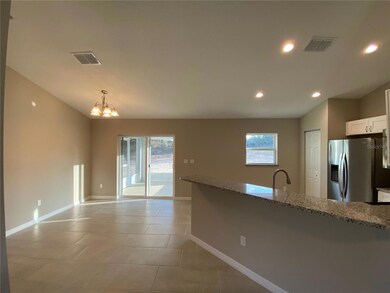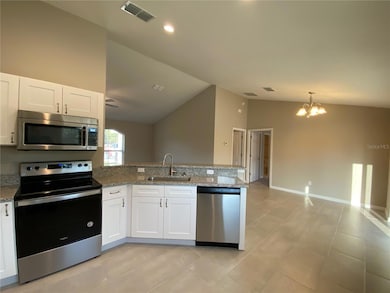Highlights
- Open Floorplan
- Stone Countertops
- 2 Car Attached Garage
- High Ceiling
- No HOA
- Solid Wood Cabinet
About This Home
Beautiful Home in a desirable SE Ocala neighborhood.
Home offers a spacious split plan with cathedral ceilings in the living room and kitchen. Kitchen design features, stainless appliances with stunning granite countertops to complement the upgraded wood cabinetry featuring self-closing drawers and doors! You will enjoy entertaining in this kitchen with its eight foot serving counter and sliding door leading to attached screen enclosed lanai! Master bedroom is spacious and features walk in closet with a custom tiled master bath and wood cabinetry with granite counters! All wet areas are tiled with carpeted living areas. Two car garage boasts painted interior, epoxy flooring.
To schedule a Showing or Submit an Application please visit:
All RPM Diversified residents are enrolled in the Resident Benefits Package (RBP) for $39.95/month which includes renters insurance, credit building to help boost your credit score with timely rent payments, $1M Identity Protection, HVAC air filter delivery (for applicable properties), move-in concierge service making utility connection and home service setup a breeze during your move-in, our best-in-class resident rewards program, and much more! More details upon application.
Non-Smoking Home. Renter's Insurance is required!
First and Security required to Move-In
Our property offers deposit-free leasing using Obligo billing authorization technology (for qualified renters).
Available with no security deposit with Obligo!
There are restrictions on pets, if pets are allowed, there will be additional fees required.
By applying to lease with Real Property Management Diversified you will have to create either a pet/animal profile or a no-pet profile using our firm’s third-party screening service
Home Details
Home Type
- Single Family
Est. Annual Taxes
- $3,673
Year Built
- Built in 2021
Lot Details
- 0.41 Acre Lot
- Lot Dimensions are 137x130
Parking
- 2 Car Attached Garage
Interior Spaces
- 1,293 Sq Ft Home
- 1-Story Property
- Open Floorplan
- High Ceiling
- Ceiling Fan
- Window Treatments
- Laundry Room
Kitchen
- Range
- Microwave
- Dishwasher
- Stone Countertops
- Solid Wood Cabinet
Flooring
- Carpet
- Ceramic Tile
Bedrooms and Bathrooms
- 3 Bedrooms
- Walk-In Closet
- 2 Full Bathrooms
Utilities
- Central Heating and Cooling System
- Thermostat
- Electric Water Heater
Listing and Financial Details
- Residential Lease
- Security Deposit $2,100
- Property Available on 7/11/25
- Tenant pays for carpet cleaning fee, cleaning fee, re-key fee
- $75 Application Fee
- Assessor Parcel Number 8009-1248-19
Community Details
Overview
- No Home Owners Association
- Marion Oaks Un 9 Subdivision
Pet Policy
- Pets up to 25 lbs
- 2 Pets Allowed
- $300 Pet Fee
- Dogs and Cats Allowed
Map
Source: Stellar MLS
MLS Number: OM705337
APN: 8009-1248-19
- 7735 SW 148th St
- 6297 SW 148th St
- 148 Street
- 0 SW 145th Ln Unit MFROM661152
- 6431 SW 145th Ln
- 6989 SW 135th Place
- 6535 SW 147th Street Rd
- 6516 SW 149 Th Lane Rd
- 15062 SW 63rd Court Rd
- 14860 63rd Court Rd
- TBD SW 148th St
- 6198 SW 144th Lane Rd
- 0 SW 148th St Unit MFROM681975
- VACANT SW 65 Avenue Rd
- 15011 SW 61st Court Rd
- 6430 SW 144th Street Rd
- 717 Marion Oaks Manor
- 6264 SW 144th Place
- 15282 SW 65 Avenue Rd
- 14989 SW 60th Terrace
- 7042 SW 136th Ln
- 702 Marion Oaks Manor
- 587 Marion Oaks Pass
- 14270 SW 60th Terrace
- 15413 SW 65th Terrace Rd
- 6006 SW 154th Place Rd
- 0000 SW 139th Street Rd
- 6807 SW 153rd Place Rd
- 15046 SW 61st Ct
- 13624 SW 61st Cir Unit 1
- 13624 SW 61st Cir Unit 2
- 14424 SW 75th Cir
- 13769 SW 70th Ave
- 13560 SW 63rd Ave Unit 3
- 13691 SW 69th Terrace
- 5096 SW 154 Loop
- 14832 SW 47th Ct
- 4755 SW 151st Place
- 14230 SW 48th Avenue Rd
- 14515 SW 46th Ct
