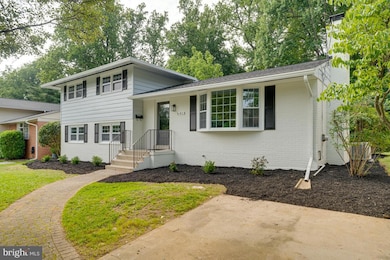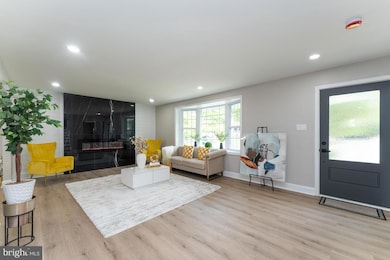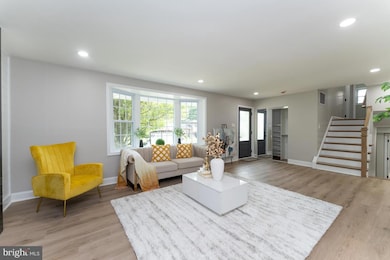6411 Earlham Dr Bethesda, MD 20817
Wyngate NeighborhoodHighlights
- Recreation Room
- 1 Fireplace
- Halls are 36 inches wide or more
- Wyngate Elementary School Rated A
- No HOA
- Central Heating and Cooling System
About This Home
Step into this completely renovated detached home offering 4 spacious bedrooms and 3 elegant bathrooms across four finished levels. The bright, open living area features a striking accent wall with an electric fireplace and leads to a two-tier stamped concrete patio—perfect for entertaining indoors and out.
Throughout the home, luxury vinyl plank flooring adds a sleek, modern touch while offering durability that’s both waterproof and scratch-resistant—perfect for everyday life. No detail was overlooked in this top-to-bottom renovation: a brand-new roof, energy-efficient HVAC system, all-new plumbing, and fresh paint inside and out. The home also features new sliding glass doors, modern recessed lighting, sleek black hardware, and contemporary two-panel doors that elevate every space. From its stylish finishes to its practical upgrades, this home is the perfect blend of luxury and livability—completely move-in ready and designed to impress.
Home Details
Home Type
- Single Family
Est. Annual Taxes
- $9,819
Year Built
- Built in 1960
Lot Details
- 10,137 Sq Ft Lot
- Property is zoned R60
Parking
- Driveway
Home Design
- Split Level Home
- Frame Construction
Interior Spaces
- Property has 4 Levels
- 1 Fireplace
- Family Room
- Dining Room
- Recreation Room
- Finished Basement
Kitchen
- Built-In Microwave
- ENERGY STAR Qualified Refrigerator
- Ice Maker
- ENERGY STAR Qualified Dishwasher
- Disposal
Bedrooms and Bathrooms
Laundry
- Front Loading Dryer
- ENERGY STAR Qualified Washer
Accessible Home Design
- Halls are 36 inches wide or more
Utilities
- Central Heating and Cooling System
- Natural Gas Water Heater
Listing and Financial Details
- Residential Lease
- Security Deposit $6,000
- No Smoking Allowed
- 12-Month Min and 24-Month Max Lease Term
- Available 7/18/25
- $45 Application Fee
- Assessor Parcel Number 160700631884
Community Details
Overview
- No Home Owners Association
- Ashburton Subdivision
Pet Policy
- No Pets Allowed
Map
Source: Bright MLS
MLS Number: MDMC2191562
APN: 07-00631884
- 6425 Earlham Dr
- 9705 Brixton Ln
- 9713 Holmhurst Rd
- 6303 Hollins Dr
- 9504 Wadsworth Dr
- 9407 Wadsworth Dr
- 9213 Friars Rd
- 6501 Stoneham Rd
- 6405 Wilmett Rd
- 9813 Singleton Dr
- 9813 Montauk Ave
- 9127 Friars Rd
- 9817 Fernwood Rd
- 9703 Corkran Ln
- 6502 Greyswood Rd
- 9905 Montauk Ave
- 9216 Shelton St
- 7022 Renita Ln
- 9206 Fernwood Rd
- 6821 Silver Linden St
- 6417 Earlham Dr
- 9713 Brixton Ln
- 6204 Melvern Dr
- 9216 Shelton St
- 9124 Friars Rd
- 9311 Adelaide Dr
- 6600 Boxford Way
- 9202 Bulls Run Pkwy
- 9702 Singleton Dr
- 9819 Belhaven Rd
- 5939 Anniston Rd
- 6925 Armat Dr
- 5601 Wyngate Dr
- 9918 Derbyshire Ln
- 6113 Dunleer Ct
- 5905 Lone Oak Dr
- 6037 Grosvenor Ln
- 8810 Lowell St
- 6583 Rock Spring Dr
- 5809 Grosvenor Ln







