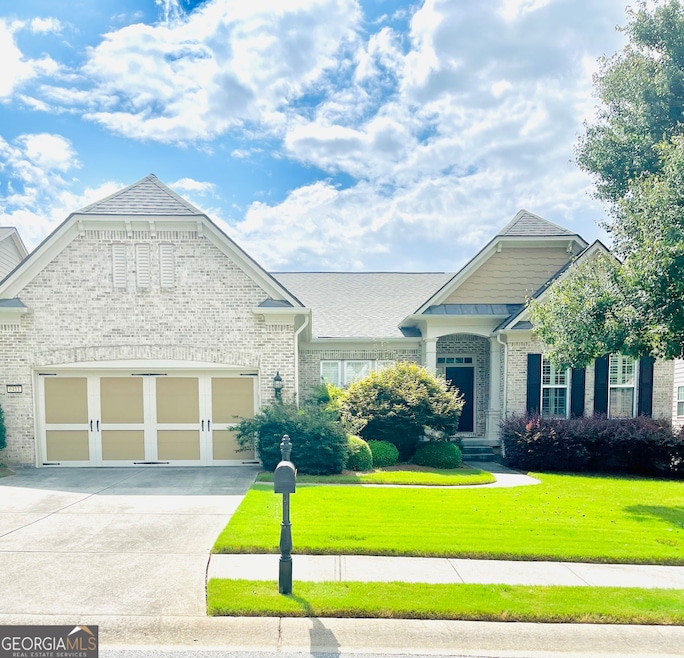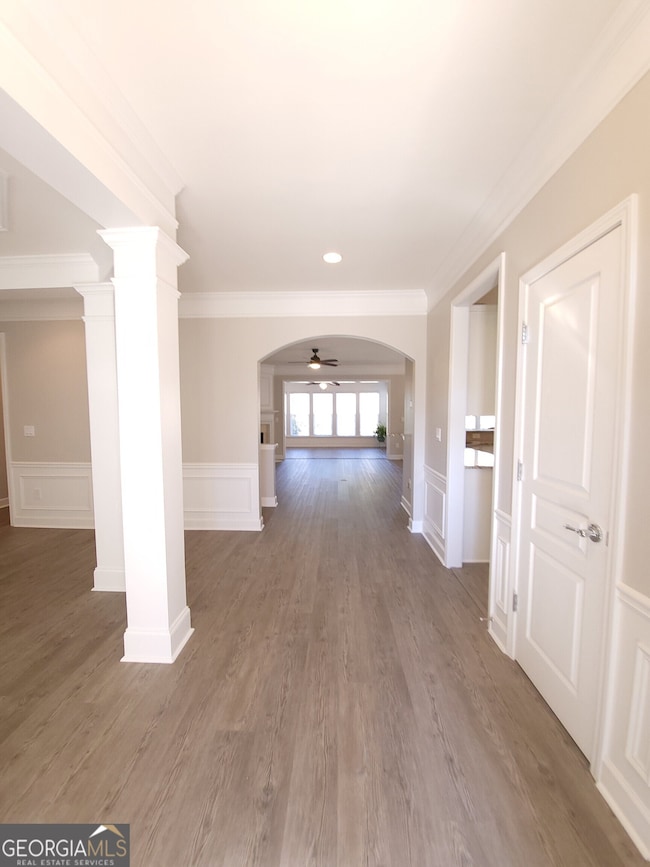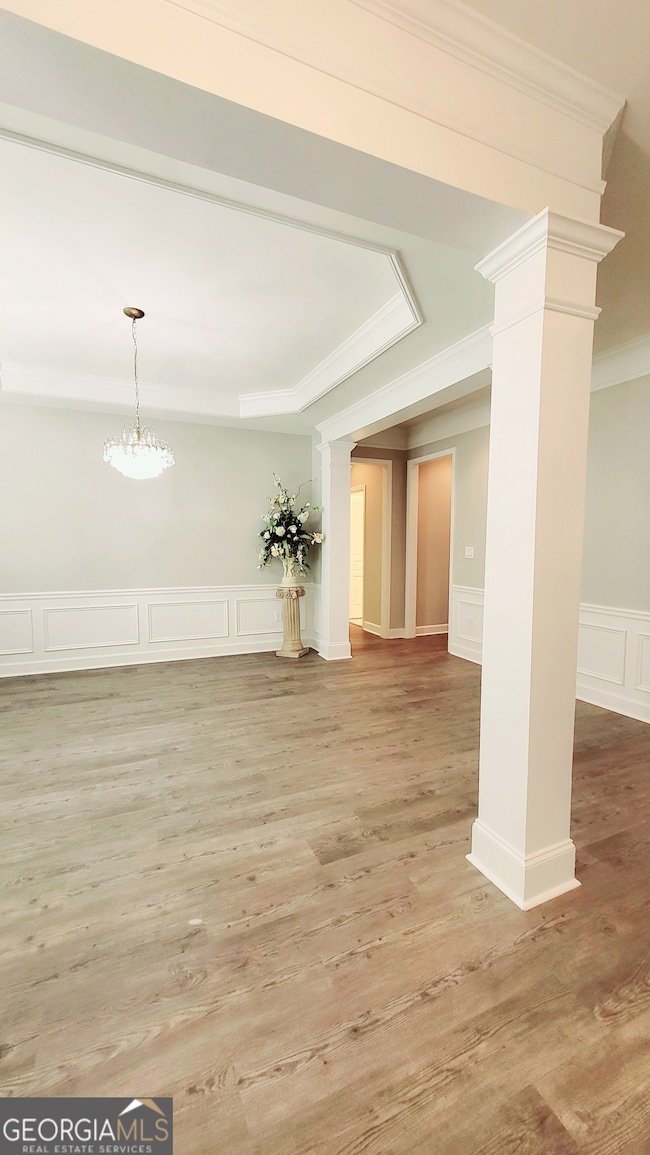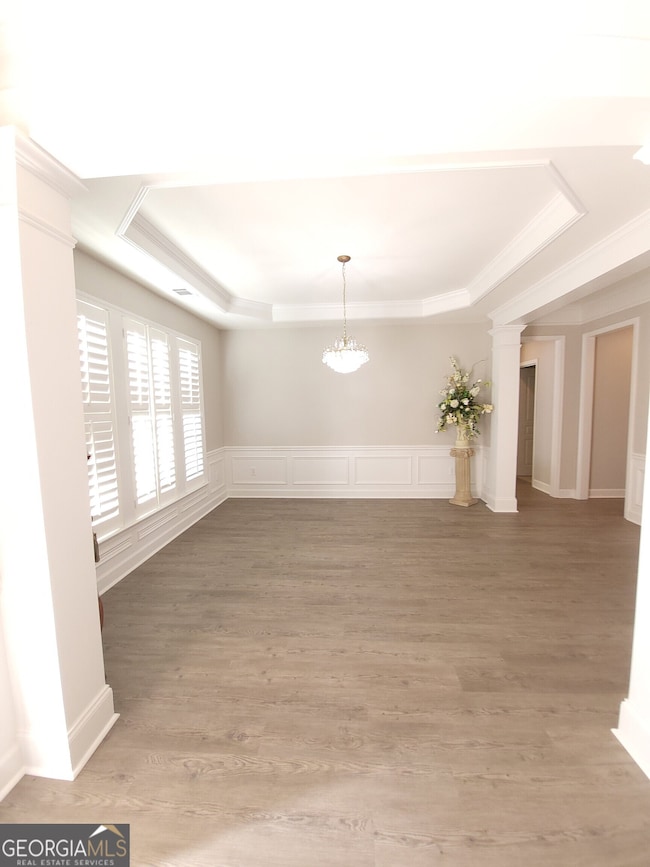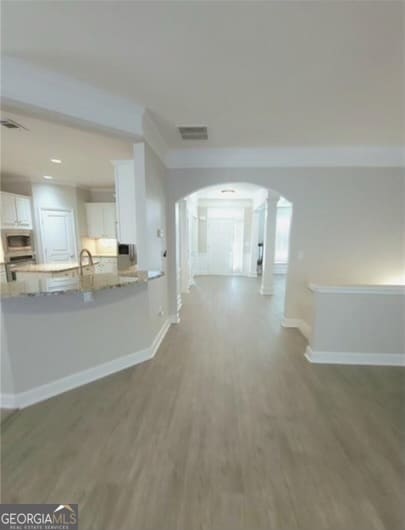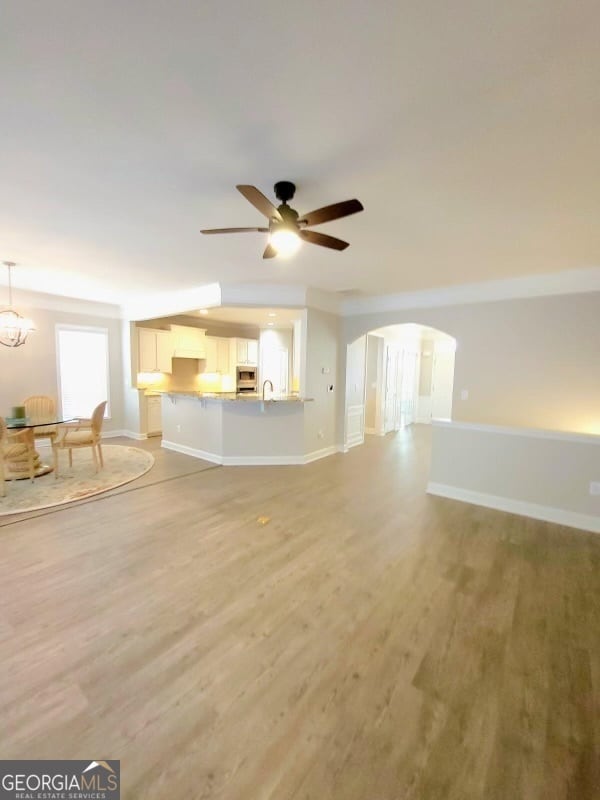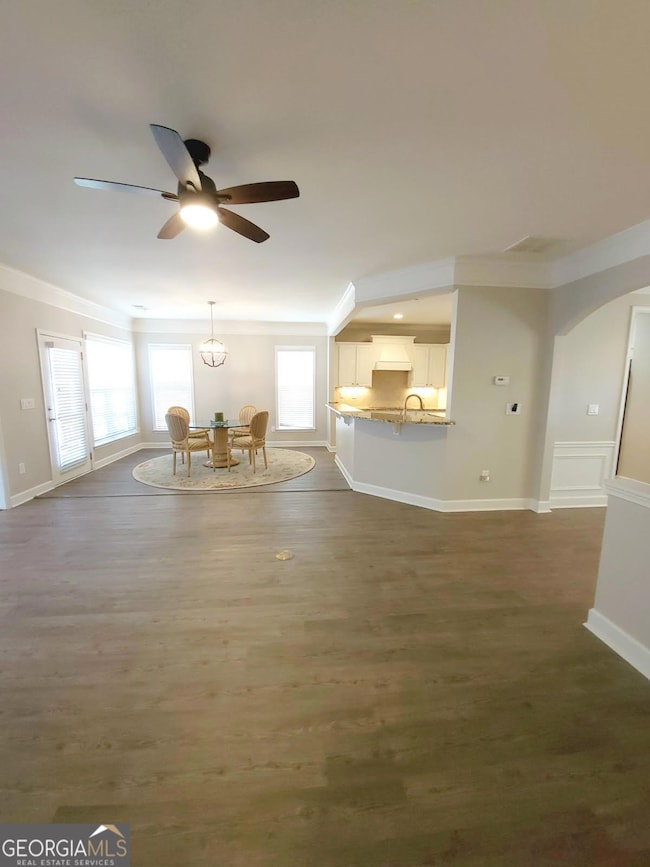6411 Hickory Springs Cir Hoschton, GA 30548
Highlights
- Fitness Center
- Gated Community
- Deck
- Senior Community
- Clubhouse
- Private Lot
About This Home
Welcome to your dream retirement lifestyle in the prestigious, award-winning 55+ community of The Village at Deaton Creek. This exceptional residence, boasting the community's largest floor plan, offers an unparalleled blend of luxury, comfort, and vibrant activity. The Village at Deaton Creek is more than just a home. It's a lifestyle. DonCOt just retire, thrive at The Village at Deaton Creek. With Over 100 activities including indoor and outdoor pools, a fitness center, and many adult activity clubs. This can also be an opportunity to live closer to family and friends in a respected, award-winning community that truly understands the art of active adult living. This home extends its allure to a fully finished basement, a versatile space ideal for hosting unforgettable family gatherings.With lawn maintenance and trash service included, youCOll have more time to indulge in the communityCOs extraordinary amenities.
Home Details
Home Type
- Single Family
Est. Annual Taxes
- $6,155
Year Built
- Built in 2007 | Remodeled
Lot Details
- 9,148 Sq Ft Lot
- Cul-De-Sac
- Private Lot
- Cleared Lot
Home Design
- Brick Exterior Construction
- Composition Roof
Interior Spaces
- 2-Story Property
- Roommate Plan
- Wet Bar
- Ceiling Fan
- Double Pane Windows
- Family Room
- Living Room with Fireplace
- Combination Dining and Living Room
- Home Office
- Bonus Room
- Game Room
- Sun or Florida Room
- Home Gym
Kitchen
- Breakfast Area or Nook
- Breakfast Bar
- Double Convection Oven
- Microwave
- Dishwasher
- Stainless Steel Appliances
- Disposal
Flooring
- Wood
- Carpet
- Laminate
Bedrooms and Bathrooms
- 5 Bedrooms | 3 Main Level Bedrooms
- Primary Bedroom on Main
- Walk-In Closet
- In-Law or Guest Suite
- Double Vanity
- Separate Shower
Laundry
- Laundry Room
- Laundry in Hall
Finished Basement
- Finished Basement Bathroom
- Natural lighting in basement
Home Security
- Carbon Monoxide Detectors
- Fire and Smoke Detector
Parking
- 4 Car Garage
- Parking Accessed On Kitchen Level
- Garage Door Opener
Accessible Home Design
- Accessible Full Bathroom
- Accessible Doors
Outdoor Features
- Balcony
- Deck
- Patio
Schools
- Gainesville High School
Utilities
- Central Heating and Cooling System
- Underground Utilities
- 440 Volts
- High Speed Internet
- Phone Available
- Cable TV Available
Listing and Financial Details
- Security Deposit $3,500
- 12-Month Minimum Lease Term
- $45 Application Fee
Community Details
Overview
- Senior Community
- Property has a Home Owners Association
- Association fees include ground maintenance, security, sewer, swimming, tennis, trash
- Village At Deaton Creek Subdivision
Recreation
- Tennis Courts
- Community Playground
- Fitness Center
- Community Pool
- Park
Pet Policy
- Call for details about the types of pets allowed
Additional Features
- Clubhouse
- Gated Community
Map
Source: Georgia MLS
MLS Number: 10489231
APN: 15-0039H-00-013
- 6416 Hickory Springs Cir Unit 6A
- 6586 Grove Park Dr
- 5931 Legend Ct
- 5939 Peacock Ln
- 6614 Covered Bridge Way
- 6513 Fernleaf Ct
- 6706 Amherst Dr
- 6714 Amherst Dr
- 6204 Brookside Ln
- 6218 Azalea Way
- 6452 Autumn Crest Ln
- 6036 Sharp Top Cir
- 1661 Friendship Rd
- 5753 Porch Swing Place
- 5807 Peacock Ln
- 5911 Chimney Rock Dr
