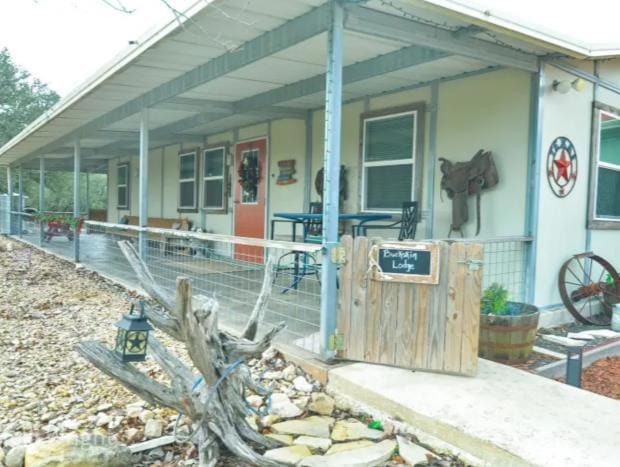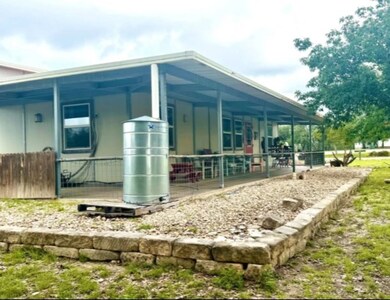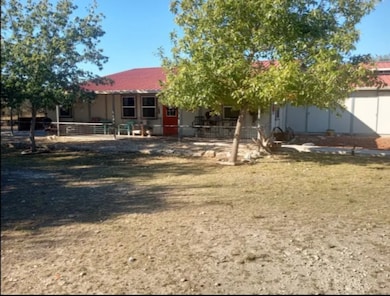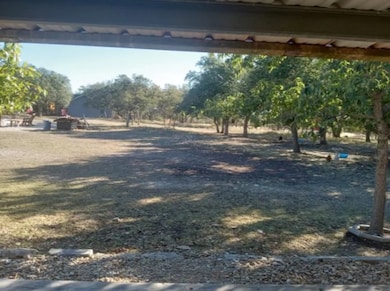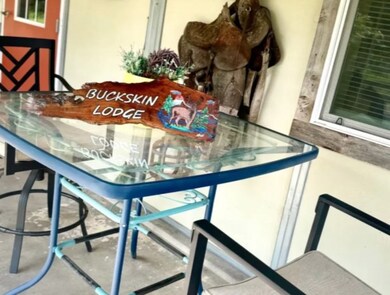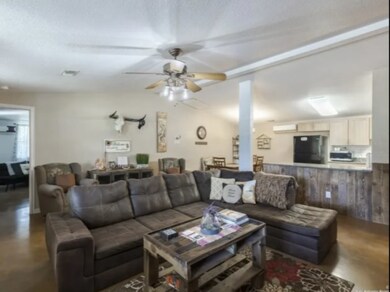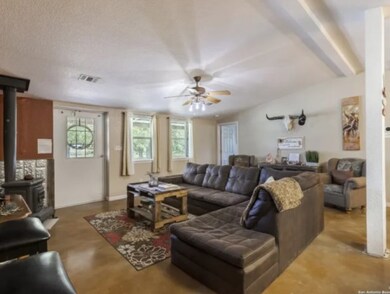6411 Junction Hwy Mountain Home, TX 78058
Highlights
- Deck
- High Ceiling
- Cottage
- Wood Burning Stove
- No HOA
- Fireplace
About This Home
FOR LEASE!!! This gorgeous 2 bedroom 2 bath home is named "The Buckskin Lodge" is located in the infamous Cowboy's and Angels Resort on Junction Highway off of West I-10. This community is gated and ag exempt with all sorts of wildlife and exotics. The lodge can accommodate 8 people. It has an ample kitchen and space for just about anything. It is being offered as a long term rental and those that do qualify will have exclusive access to the on site pool and hot tub. Don't hesitate to come see this one. Please call to make an appointment.
Listing Agent
The Hills Property Management Group, LLC Brokerage Phone: 8309977564 License #0695696 Listed on: 06/04/2025
Home Details
Home Type
- Single Family
Year Built
- Built in 2004
Lot Details
- Property fronts a state road
- Level Lot
Parking
- No Garage
Home Design
- Cottage
- Slab Foundation
- Composition Roof
- HardiePlank Type
Interior Spaces
- 1,300 Sq Ft Home
- 1-Story Property
- High Ceiling
- Fireplace
- Wood Burning Stove
- Tile Flooring
- Fire and Smoke Detector
- Washer and Dryer Hookup
Bedrooms and Bathrooms
- 2 Bedrooms
- 2 Full Bathrooms
- <<tubWithShowerToken>>
Schools
- Kerrville Elementary School
Utilities
- Central Heating and Cooling System
- Well
- Electric Water Heater
Additional Features
- Deck
- Agricultural Exemption
Community Details
- No Home Owners Association
Map
Source: Kerrville Board of REALTORS®
MLS Number: 119445
- 151 Twin Oaks Rd
- 216 Rough Creek Rd Unit 9
- 216 Rough Creek Rd
- 26591 NW Hwy 41
- 1408acres Texas 41
- 121 Paloma Ranch Rd NW
- 121 Paloma Ranch Rd Unit 7
- 290 Dominion Rd
- 220 Rattlesnake Rd
- 0 Texas 41 Unit 23309873
- 16673 Texas 41
- 205 Big Buck Cir
- 205 Big Buck Cir Unit 3, PT 5
- 239 Big Buck Cir Unit 2
- 285 Big Buck Cir
- 285 Big Buck Cir Unit 14
- 145 W Crosspatch Dr
- 200 Elkhorn Cir
- LOT 10 Rustler Ridge
- 510 Dead End Rd
- 134 S School St
- 144 S School St
- 537 N Park St
- 210 Lange Ravine Rd
- 123 McVea Woods Rd
- 107 W Timber Ln
- 155 Nimitz Rd
- 118 Sleepy Mountain Rd
- 204 Manor Dr
- 1151 Mallard Way
- 250 Old Oaks
- 1012 #2A Guadalupe St
- 115 Plaza Dr
- 155 Downing Rd
- 521#1201 Guadalupe St
- 907 Barry Dr
- 311 Surber St
- 309 Lowry St
- 220 W Davis St
- 1000 Paschal Ave
