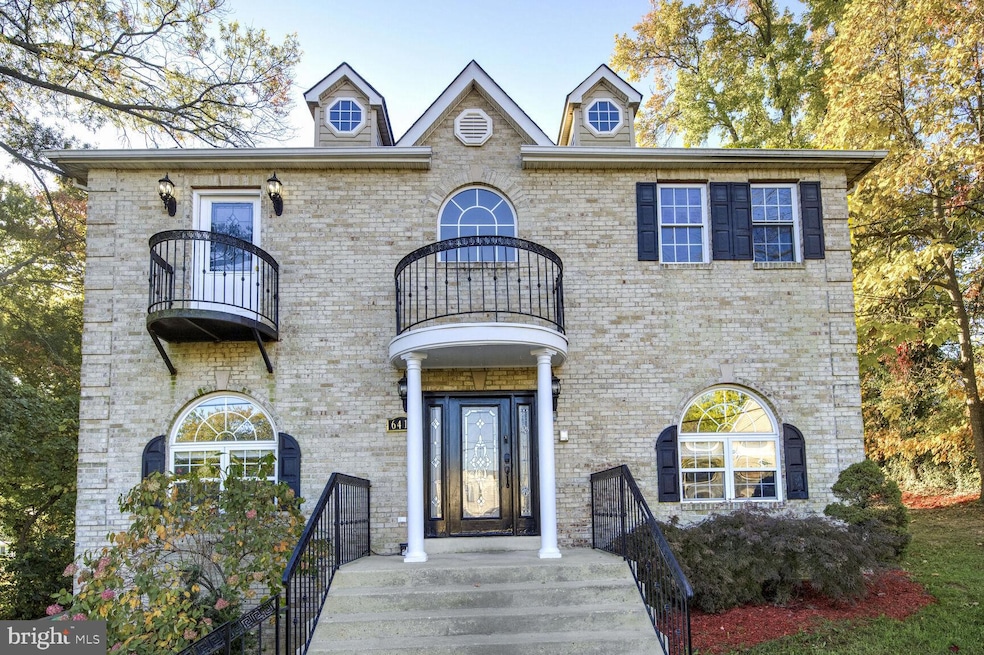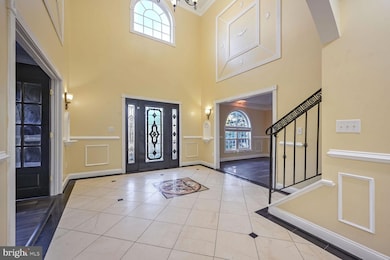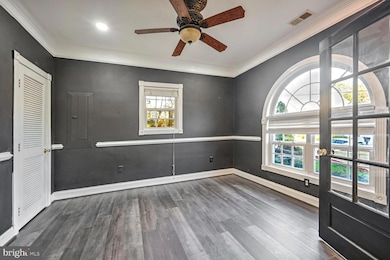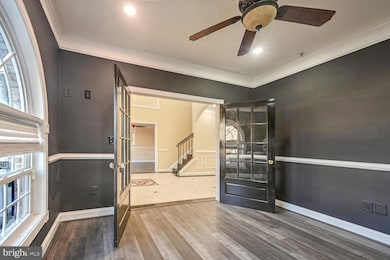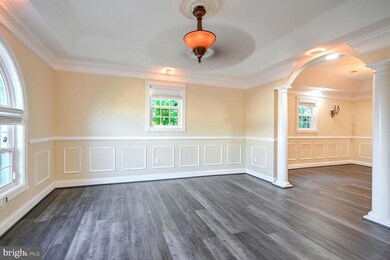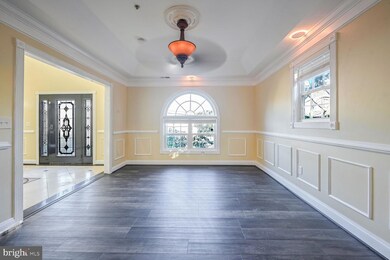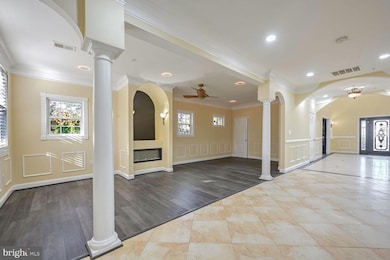
6411 L St Capitol Heights, MD 20743
Highlights
- 0.29 Acre Lot
- Marble Flooring
- No HOA
- Colonial Architecture
- 2 Fireplaces
- More Than Two Accessible Exits
About This Home
As of July 2025PRICE REDUCED, REDUCED!!!! BEAUTIFUL ! A stunning marble foyer with in-laid medallions welcomes you to custom tiger wood floors in the living room and dinning room flanked by columns. An awesome kitchen with granite counter tops. Columns welcome you to the family room with a fire place with build-ins and wood floors. Wrought iron and oak leads you up stairs to 4 bed rooms and 3 baths. Master bedroom with a fire place for a cosy evening. Stone tile in the master bath room. THIS IS A MUST SEE
Last Agent to Sell the Property
Long & Foster Real Estate, Inc. Listed on: 10/08/2024

Home Details
Home Type
- Single Family
Est. Annual Taxes
- $7,089
Year Built
- Built in 1922 | Remodeled in 2007
Lot Details
- 0.29 Acre Lot
- Masonry wall
- Property is in excellent condition
- Property is zoned RSF65
Parking
- 4 Parking Spaces
Home Design
- Colonial Architecture
- Craftsman Architecture
- Brick Exterior Construction
- Slab Foundation
- Vinyl Siding
- Asphalt
Interior Spaces
- 3,240 Sq Ft Home
- Property has 2 Levels
- Ceiling height of 9 feet or more
- 2 Fireplaces
- Crawl Space
- Washer and Dryer Hookup
Flooring
- Wood
- Carpet
- Marble
- Tile or Brick
Bedrooms and Bathrooms
- 4 Main Level Bedrooms
Accessible Home Design
- More Than Two Accessible Exits
Utilities
- Forced Air Heating and Cooling System
- 200+ Amp Service
- Natural Gas Water Heater
Community Details
- No Home Owners Association
- Cedar Heights Subdivision
Listing and Financial Details
- Assessor Parcel Number 17182048908
Ownership History
Purchase Details
Home Financials for this Owner
Home Financials are based on the most recent Mortgage that was taken out on this home.Purchase Details
Purchase Details
Home Financials for this Owner
Home Financials are based on the most recent Mortgage that was taken out on this home.Purchase Details
Home Financials for this Owner
Home Financials are based on the most recent Mortgage that was taken out on this home.Purchase Details
Home Financials for this Owner
Home Financials are based on the most recent Mortgage that was taken out on this home.Purchase Details
Home Financials for this Owner
Home Financials are based on the most recent Mortgage that was taken out on this home.Similar Homes in Capitol Heights, MD
Home Values in the Area
Average Home Value in this Area
Purchase History
| Date | Type | Sale Price | Title Company |
|---|---|---|---|
| Deed | $230,000 | Federal Title & Escrow Co | |
| Trustee Deed | $319,500 | None Available | |
| Deed | $427,000 | -- | |
| Deed | $427,000 | -- | |
| Deed | $120,000 | -- | |
| Deed | -- | -- | |
| Deed | $120,000 | -- | |
| Deed | -- | -- |
Mortgage History
| Date | Status | Loan Amount | Loan Type |
|---|---|---|---|
| Previous Owner | $184,000 | New Conventional | |
| Previous Owner | $439,169 | Purchase Money Mortgage | |
| Previous Owner | $439,169 | Purchase Money Mortgage | |
| Previous Owner | $20,000 | Stand Alone Second | |
| Previous Owner | $20,000 | Stand Alone Second |
Property History
| Date | Event | Price | Change | Sq Ft Price |
|---|---|---|---|---|
| 07/11/2025 07/11/25 | Sold | $560,000 | -4.3% | $173 / Sq Ft |
| 05/01/2025 05/01/25 | For Sale | $585,000 | 0.0% | $181 / Sq Ft |
| 03/27/2025 03/27/25 | Sold | $585,000 | -1.7% | $181 / Sq Ft |
| 02/03/2025 02/03/25 | Price Changed | $595,000 | 0.0% | $184 / Sq Ft |
| 02/03/2025 02/03/25 | For Sale | $595,000 | -5.4% | $184 / Sq Ft |
| 01/08/2025 01/08/25 | Off Market | $629,000 | -- | -- |
| 11/06/2024 11/06/24 | Price Changed | $629,000 | -3.1% | $194 / Sq Ft |
| 10/08/2024 10/08/24 | For Sale | $649,000 | +182.2% | $200 / Sq Ft |
| 08/20/2014 08/20/14 | Sold | $230,000 | -6.1% | $71 / Sq Ft |
| 02/21/2014 02/21/14 | Pending | -- | -- | -- |
| 02/07/2014 02/07/14 | For Sale | $244,900 | 0.0% | $76 / Sq Ft |
| 01/31/2014 01/31/14 | Pending | -- | -- | -- |
| 01/03/2014 01/03/14 | Price Changed | $244,900 | -7.6% | $76 / Sq Ft |
| 10/25/2013 10/25/13 | Price Changed | $265,000 | -8.3% | $82 / Sq Ft |
| 09/12/2013 09/12/13 | For Sale | $289,000 | -- | $89 / Sq Ft |
Tax History Compared to Growth
Tax History
| Year | Tax Paid | Tax Assessment Tax Assessment Total Assessment is a certain percentage of the fair market value that is determined by local assessors to be the total taxable value of land and additions on the property. | Land | Improvement |
|---|---|---|---|---|
| 2024 | $7,489 | $477,100 | $0 | $0 |
| 2023 | $6,762 | $428,300 | $63,300 | $365,000 |
| 2022 | $4,578 | $411,667 | $0 | $0 |
| 2021 | $6,515 | $395,033 | $0 | $0 |
| 2020 | $6,021 | $378,400 | $43,500 | $334,900 |
| 2019 | $5,419 | $378,400 | $43,500 | $334,900 |
| 2018 | $6,021 | $378,400 | $43,500 | $334,900 |
| 2017 | $5,670 | $385,400 | $0 | $0 |
| 2016 | -- | $367,100 | $0 | $0 |
| 2015 | $5,572 | $348,800 | $0 | $0 |
| 2014 | $5,572 | $330,500 | $0 | $0 |
Agents Affiliated with this Home
-
D
Seller's Agent in 2025
Don Stanley
Long & Foster
-
O
Seller's Agent in 2025
Olivia Cordero Stanley
Long & Foster
-
T
Buyer's Agent in 2025
Tracy Zhang
Taylor Properties
-
L
Buyer's Agent in 2025
Latonya Gaddy-Crawford
EXP Realty, LLC
-
M
Seller's Agent in 2014
Mauricio A Romero
Samson Properties
Map
Source: Bright MLS
MLS Number: MDPG2128558
APN: 18-2048908
