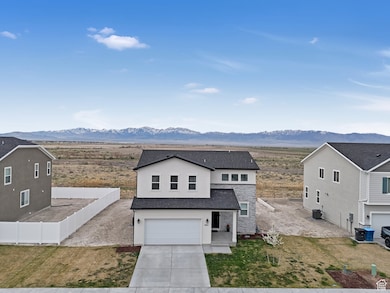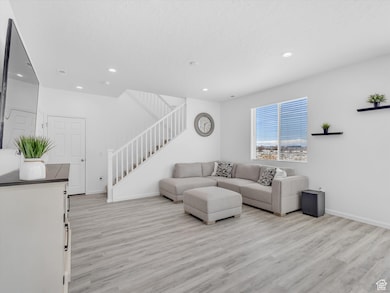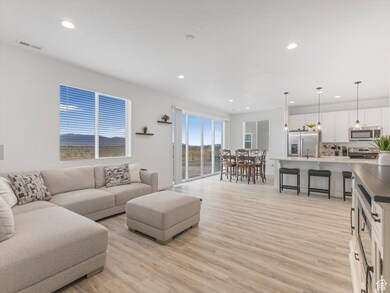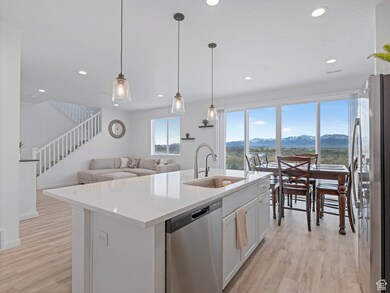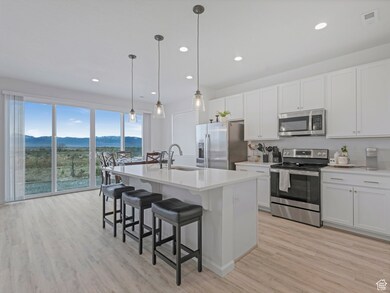
6411 N Wild Mare Way Tooele, UT 84074
Estimated payment $2,608/month
Highlights
- Home Energy Score
- 2 Car Attached Garage
- Walk-In Closet
- Mountain View
- Double Pane Windows
- Tile Flooring
About This Home
Don't miss this stunning better than new, two-story home surrounded by breathtaking mountain views. Nestled in a prime location near top-rated schools, shopping, parks, scenic trails, and the serene Stansbury Lake, this exceptional home blends modern elegance with comfort. Boasting a timeless light-colored exterior accented by sleek stacked stone, the curb appeal is simply striking. The expansive lot features lush landscaping in the front yard and a spacious backyard, perfect for outdoor entertaining and gardening. Inside, the home exudes sophistication with its stylish gray-tone flooring, plush carpeting, and bright, airy spaces. The neutral color palette, paired with recessed lighting and custom blinds, creates a warm and inviting atmosphere throughout. The main floor showcases an abundance of natural light pouring in through oversized windows, illuminating the expansive great room and open-concept kitchen. A convenient powder room adds extra functionality for guests. The gourmet kitchen is a true highlight, featuring gleaming stainless steel appliances, stunning quartz countertops, pendant lighting, a smooth top range, a central island, and a spacious pantry-ideal for both cooking and entertaining. Upstairs, you'll discover a versatile loft area that can easily serve as a home office, workout space, or recreational room, surrounded by an upgraded open railing that adds architectural interest. The second floor is also home to three bedrooms and two full bathrooms, providing ample space and privacy. The luxurious primary suite is a true retreat, offering sweeping views, soaring ceilings, and a walk-in closet. The spa-inspired primary bathroom features a double vanity, a separate commode room and a large shower, creating the perfect escape after a long day. Make this home yours today!
Home Details
Home Type
- Single Family
Est. Annual Taxes
- $1,265
Year Built
- Built in 2024
Lot Details
- 7,405 Sq Ft Lot
- Landscaped
- Sprinkler System
- Property is zoned Single-Family
HOA Fees
- $8 Monthly HOA Fees
Parking
- 2 Car Attached Garage
Home Design
- Stone Siding
- Stucco
Interior Spaces
- 1,845 Sq Ft Home
- 2-Story Property
- Double Pane Windows
- Sliding Doors
- Mountain Views
- Fire and Smoke Detector
Kitchen
- Gas Range
- Microwave
- Synthetic Countertops
- Disposal
Flooring
- Carpet
- Laminate
- Tile
Bedrooms and Bathrooms
- 3 Bedrooms
- Walk-In Closet
Eco-Friendly Details
- Home Energy Score
Schools
- Old Mill Elementary School
- Clarke N Johnsen Middle School
- Tooele High School
Utilities
- Forced Air Heating and Cooling System
- Natural Gas Connected
Community Details
- Property Mgmt Systems Association, Phone Number (801) 262-3900
- Wild Horse Ranch Subdivision
Listing and Financial Details
- Exclusions: Dryer, Refrigerator, Washer, Water Softener: Own
- Assessor Parcel Number 23-018-0-1004
Map
Home Values in the Area
Average Home Value in this Area
Tax History
| Year | Tax Paid | Tax Assessment Tax Assessment Total Assessment is a certain percentage of the fair market value that is determined by local assessors to be the total taxable value of land and additions on the property. | Land | Improvement |
|---|---|---|---|---|
| 2024 | $1,265 | $81,296 | $73,700 | $7,596 |
| 2023 | -- | $0 | $0 | $0 |
Property History
| Date | Event | Price | Change | Sq Ft Price |
|---|---|---|---|---|
| 04/17/2025 04/17/25 | Pending | -- | -- | -- |
| 04/02/2025 04/02/25 | Price Changed | $450,000 | -1.1% | $244 / Sq Ft |
| 03/25/2025 03/25/25 | Price Changed | $454,999 | -0.7% | $247 / Sq Ft |
| 03/21/2025 03/21/25 | Price Changed | $458,000 | -0.4% | $248 / Sq Ft |
| 02/24/2025 02/24/25 | For Sale | $460,000 | -- | $249 / Sq Ft |
Deed History
| Date | Type | Sale Price | Title Company |
|---|---|---|---|
| Warranty Deed | -- | First American Title Insurance |
Mortgage History
| Date | Status | Loan Amount | Loan Type |
|---|---|---|---|
| Open | $442,785 | New Conventional |
Similar Homes in Tooele, UT
Source: UtahRealEstate.com
MLS Number: 2066173
APN: 23-018-0-1004
- 361 W Hideout Ct N Unit 1221
- 1225 N 125 E
- 6496 Spur Ln N Unit 1219
- 6461 Spur Ln Unit 1209
- 6495 Spur Ln Unit 1206
- 0 Bates Canyon Unit 2074869
- 6411 N Wild Mare Way
- 796 N Crimson Dr
- 3395 N 400 W Unit 6
- 308 E Prestwick Lot 611 Ln
- 240 S Droubay Rd E
- 5476 N Highway 36
- 4282 Lucky Ln Unit 2
- 4268 Lucky Ln Unit 3
- 4254 Lucky Ln Unit 4
- 4240 Lucky Ln Unit 5
- 250 W 450 N
- 132 E 730 N Unit 107
- 126 E 730 N Unit 106
- 122 E 730 N Unit 105

