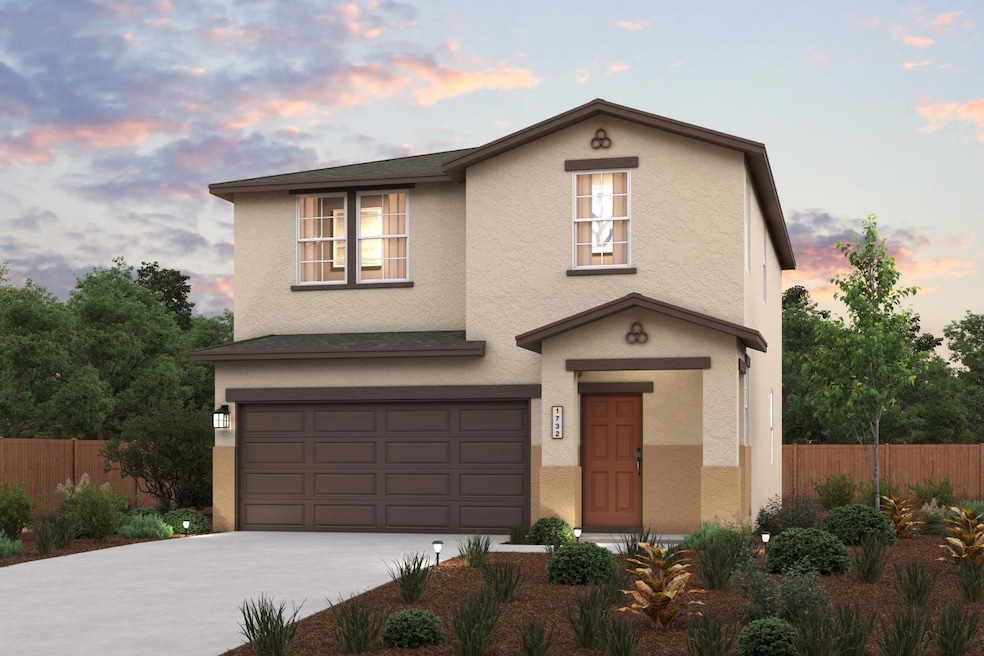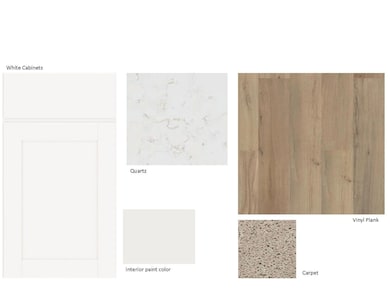6411 W Oakley Ave Fresno, CA 93723
Estimated payment $2,827/month
Highlights
- Spanish Architecture
- Central Heating and Cooling System
- Carpet
About This Home
This home will be move-in-ready in June.The Mulberry at The Trellises offers a delightful two-story layout spanning 1,732 square feet of living space. A welcoming front porch leads into a foyer that opens to an open-concept great room, featuring distinct living and dining areas alongside a spacious kitchen complete with an island and corner pantry. A convenient half bathroom is also located on the first floor.Upstairs, you'll find the home's laundry room and four bedrooms, including the owner's suite featuring a private en-suite bathroom, with a dual-sink vanity, private water closet, and large walk-in closet. The other three bedrooms share a full bathroom. A two-bay garage provides ample storage and convenience in this thoughtfully designed home.Home Highlights:Upgraded white cabinetsUpgraded quartz countertopsChrome hardware and fixturesHard surface flooring at main living areasBlinds includedCentury Home Connect smart home ecosystemWelcoming front porchSpacious owner's suiteNorth-facing
Home Details
Home Type
- Single Family
Home Design
- Spanish Architecture
- Concrete Foundation
- Composition Roof
- Stucco
Interior Spaces
- 1,732 Sq Ft Home
- 2-Story Property
- Laundry in unit
Flooring
- Carpet
- Vinyl
Bedrooms and Bathrooms
- 4 Bedrooms
- 2.5 Bathrooms
Additional Features
- 3,098 Sq Ft Lot
- Central Heating and Cooling System
Map
Home Values in the Area
Average Home Value in this Area
Property History
| Date | Event | Price | Change | Sq Ft Price |
|---|---|---|---|---|
| 05/14/2025 05/14/25 | Pending | -- | -- | -- |
| 05/04/2025 05/04/25 | Price Changed | $441,335 | +0.7% | $255 / Sq Ft |
| 03/21/2025 03/21/25 | For Sale | $438,355 | -- | $253 / Sq Ft |
Source: Fresno MLS
MLS Number: 627306
- 4136 N Vaughan Ave
- 6125 W Willis Ave
- 5865 W Ashcroft Ave
- 7126 W Ashcroft Ave
- The Avery Plan at Parc West - Traditional Series
- The Pasatiempo Plan at Parc West - Traditional Series
- The Zoie Plan at Parc West - Traditional Series
- Villa 6 Plan at Parc West - The Villas
- The Bella Plan at Parc West - Traditional Series
- Canvas 12 Plan at Parc West - The Canvas Collection
- Villa 5 Plan at Parc West - The Villas
- The Aria Plan at Parc West - Traditional Series
- The Everly Plan at Parc West - Traditional Series
- Villa 1 Plan at Parc West - The Villas
- The Annie Plan at Parc West - Traditional Series
- The Cali Plan at Parc West - Traditional Series
- 6357 W Hadley Ave
- 4210 N Rosalia Ave
- Platte Plan at The Trellises
- Oak Plan at The Trellises



