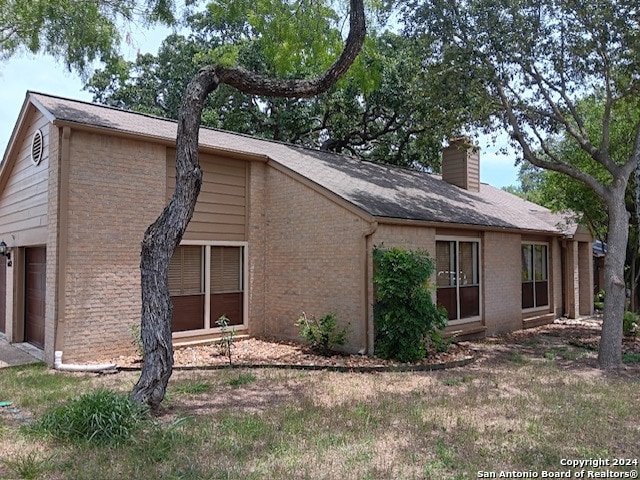6412 Brookway Dr San Antonio, TX 78240
Alamo Farmsteads Neighborhood
3
Beds
2
Baths
1,456
Sq Ft
4,182
Sq Ft Lot
Highlights
- Mature Trees
- Solid Surface Countertops
- Double Pane Windows
- Deck
- Eat-In Kitchen
- Laundry Room
About This Home
One story corner lot garden home in a quiet established neighborhood with 3 beds/2 baths. Open floorplan with high ceilings in living area with a fireplace. All tile flooring throughout. Kitchen with tiled backsplash with stainless appliances that overlooks the separate dining area. Newer HVAC system a year old and recently installed Leafguard gutters. Exterior has deck area that has cute patio area for gardening and mature trees. Great location close to the Medical Center, USAA, & UTSA.
Home Details
Home Type
- Single Family
Est. Annual Taxes
- $6,424
Year Built
- Built in 1983
Lot Details
- 4,182 Sq Ft Lot
- Fenced
- Mature Trees
Home Design
- Brick Exterior Construction
- Slab Foundation
Interior Spaces
- 1,456 Sq Ft Home
- 1-Story Property
- Ceiling Fan
- Chandelier
- Double Pane Windows
- Window Treatments
- Living Room with Fireplace
- Ceramic Tile Flooring
- Fire and Smoke Detector
Kitchen
- Eat-In Kitchen
- Built-In Self-Cleaning Oven
- Stove
- Microwave
- Ice Maker
- Dishwasher
- Solid Surface Countertops
- Disposal
Bedrooms and Bathrooms
- 3 Bedrooms
- 2 Full Bathrooms
Laundry
- Laundry Room
- Washer Hookup
Parking
- 1 Car Garage
- Garage Door Opener
Outdoor Features
- Deck
Schools
- Thornton Elementary School
- Rudder Middle School
- Marshall High School
Utilities
- Central Heating and Cooling System
- Heating System Uses Natural Gas
- Gas Water Heater
Community Details
- Whisper Creek Subdivision
Listing and Financial Details
- Rent includes repairs
- Assessor Parcel Number 172260010970
Map
Source: San Antonio Board of REALTORS®
MLS Number: 1813213
APN: 17226-001-0970
Nearby Homes
- 9326 Whisper Point
- 6431 Brookway Dr
- 6303 Welles Glenn Cir
- 9002 Maggie Ct
- 10133 Sandyglen
- 7358 Teal Trace
- 7362 Teal Trace
- 6523 Bufflehead Bend
- 6511 Bufflehead Bend
- 6519 Bufflehead Bend
- 6502 Bufflehead Bend
- 6515 Bufflehead Bend
- 6606 Pintail Pass
- 6614 Pintail Pass
- 6618 Pintail Pass
- 6610 Pintail Pass
- 6027 Glen Heather
- 10119 Shadyglen
- 6015 Glen Heather
- 6051 Babcock Rd
- 9326 Whisper Point
- 6404 Brook Cove
- 6438 Brookway Dr
- 6454 Lost Arbor
- 6407 Lost Arbor
- 7359 Teal Trace
- 8839 Welles Edge Dr
- 9515 Black Thorn Ln
- 6046 Glen Heather
- 6530 Lochglen
- 9011 Welles Way Unit 1
- 9011 Welles Way
- 6009 Glen Heather
- 6018 Loch Maree
- 9218 Proclamation Dr
- 8703 Welles Harbor Cir
- 6238 W Jolie Ct
- 8511 Sir Lancelot Unit 2
- 8527 Pecan Cross
- 6214 W Jolie Ct







