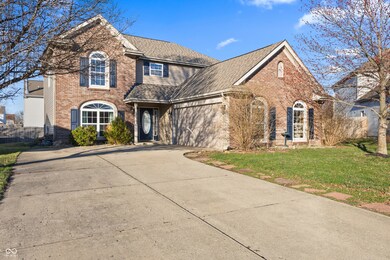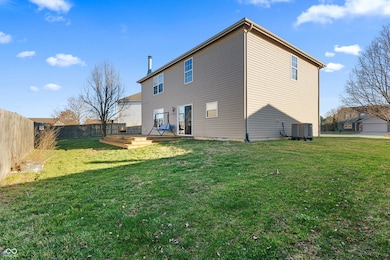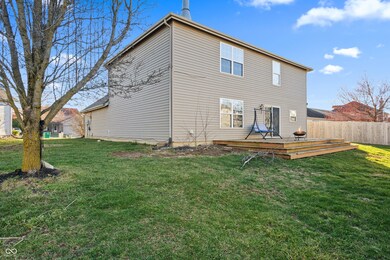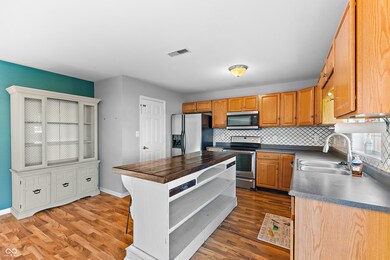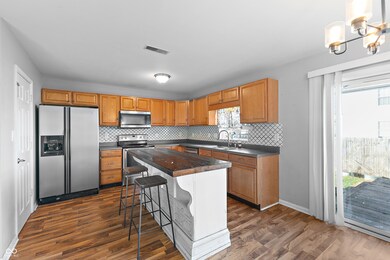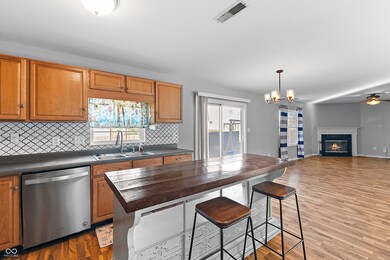
Highlights
- Traditional Architecture
- Covered patio or porch
- 2 Car Attached Garage
- Cathedral Ceiling
- Cul-De-Sac
- Woodwork
About This Home
As of April 2025Discover this spacious 4BD, 2.5BA home nestled on a peaceful cul-de-sac, perfect for families seeking relaxation & comfort. The inviting living room boasts a cozy fireplace, setting the perfect ambiance for gathering with family & friends during colder months. The kitchen features a large walk-in pantry, providing plenty of storage for all your culinary needs. The main floor includes a convenient laundry area, making daily chores a breeze. Step outside to enjoy the deck, ideal for outdoor entertaining or unwinding in the fresh air. The large 2+ garage offers plenty of storage & parking options, perfect for those with multiple vehicles or hobbies. Also, this home comes pre-wired for solar panels, allowing for energy-efficient upgrades that can reduce your utility costs. New roof added in 2024. Selling "as is". Enjoy the convenience & amenities offered in Heartland Crossing. Don't miss out on this fantastic opportunity to call this lovely property your new home!
Last Agent to Sell the Property
Carpenter, REALTORS® Brokerage Email: aesser@callcarpenter.com License #RB17001507 Listed on: 03/20/2025

Home Details
Home Type
- Single Family
Est. Annual Taxes
- $1,314
Year Built
- Built in 2006
Lot Details
- 7,841 Sq Ft Lot
- Cul-De-Sac
HOA Fees
- $39 Monthly HOA Fees
Parking
- 2 Car Attached Garage
Home Design
- Traditional Architecture
- Slab Foundation
- Vinyl Construction Material
Interior Spaces
- 2-Story Property
- Woodwork
- Cathedral Ceiling
- Vinyl Clad Windows
- Family Room with Fireplace
- Laundry on main level
Kitchen
- Electric Oven
- <<builtInMicrowave>>
- Dishwasher
- Kitchen Island
- Disposal
Flooring
- Carpet
- Laminate
- Vinyl
Bedrooms and Bathrooms
- 4 Bedrooms
- Walk-In Closet
Schools
- Mooresville High School
Additional Features
- Covered patio or porch
- Heat Pump System
Community Details
- Association fees include home owners, clubhouse, maintenance, parkplayground, tennis court(s), walking trails
- Association Phone (201) 555-0123
- The Mission At Heartland Crossing Subdivision
- Property managed by M Group Management
- The community has rules related to covenants, conditions, and restrictions
Listing and Financial Details
- Tax Lot 152
- Assessor Parcel Number 550228270050000015
- Seller Concessions Not Offered
Ownership History
Purchase Details
Home Financials for this Owner
Home Financials are based on the most recent Mortgage that was taken out on this home.Purchase Details
Home Financials for this Owner
Home Financials are based on the most recent Mortgage that was taken out on this home.Similar Homes in Camby, IN
Home Values in the Area
Average Home Value in this Area
Purchase History
| Date | Type | Sale Price | Title Company |
|---|---|---|---|
| Warranty Deed | -- | Chicago Title Company Llc | |
| Warranty Deed | -- | None Available |
Mortgage History
| Date | Status | Loan Amount | Loan Type |
|---|---|---|---|
| Open | $235,653 | FHA | |
| Previous Owner | $130,000 | Stand Alone Refi Refinance Of Original Loan | |
| Previous Owner | $154,280 | FHA | |
| Previous Owner | $140,833 | VA |
Property History
| Date | Event | Price | Change | Sq Ft Price |
|---|---|---|---|---|
| 07/10/2025 07/10/25 | For Rent | $2,545 | 0.0% | -- |
| 04/25/2025 04/25/25 | Sold | $270,000 | -3.6% | $122 / Sq Ft |
| 03/24/2025 03/24/25 | Pending | -- | -- | -- |
| 03/20/2025 03/20/25 | For Sale | $279,999 | +16.7% | $126 / Sq Ft |
| 12/11/2020 12/11/20 | Sold | $240,000 | +6.7% | $108 / Sq Ft |
| 10/09/2020 10/09/20 | Pending | -- | -- | -- |
| 10/06/2020 10/06/20 | For Sale | $225,000 | -- | $102 / Sq Ft |
Tax History Compared to Growth
Tax History
| Year | Tax Paid | Tax Assessment Tax Assessment Total Assessment is a certain percentage of the fair market value that is determined by local assessors to be the total taxable value of land and additions on the property. | Land | Improvement |
|---|---|---|---|---|
| 2024 | $1,457 | $268,500 | $42,000 | $226,500 |
| 2023 | $1,362 | $271,300 | $42,000 | $229,300 |
| 2022 | $1,266 | $237,800 | $42,000 | $195,800 |
| 2021 | $914 | $210,200 | $31,500 | $178,700 |
| 2020 | $668 | $173,000 | $31,500 | $141,500 |
| 2019 | $692 | $171,200 | $31,500 | $139,700 |
| 2018 | $640 | $165,800 | $31,500 | $134,300 |
| 2017 | $322 | $144,300 | $31,500 | $112,800 |
| 2016 | $533 | $145,600 | $31,500 | $114,100 |
| 2014 | $329 | $146,700 | $31,500 | $115,200 |
| 2013 | $329 | $148,000 | $31,500 | $116,500 |
Agents Affiliated with this Home
-
Angie Esser

Seller's Agent in 2025
Angie Esser
Carpenter, REALTORS®
(317) 503-0111
19 in this area
58 Total Sales
-
Christopher Stevens

Buyer's Agent in 2025
Christopher Stevens
I Heart Real Estate LLC
(800) 259-7670
4 in this area
60 Total Sales
-
Angela Pennington

Seller's Agent in 2020
Angela Pennington
The Modglin Group
(317) 946-9764
4 in this area
14 Total Sales
Map
Source: MIBOR Broker Listing Cooperative®
MLS Number: 22026521
APN: 55-02-28-270-050.000-015
- 6423 E Walton Dr N
- 6422 E Edna Mills Dr
- 6480 E Coal Bluff Ct
- 6190 E Ayrshire Cir
- 6502 Walton Dr N
- 6542 E Edna Mills Dr
- 6560 E Walton Dr N
- 6161 E Runnymede Ct
- 13211 N Landing Cir W
- 13381 N White Cloud Ct
- 13398 N Largo Ct
- 13163 N Departure Blvd W
- 13971 N Bluff Creek Ct
- 13820 N Honey Creek Dr
- 13862 N Americus Way
- 12920 N Oakhaven Dr
- 8747 Browns Valley Ct
- 8813 Browns Valley Ln
- 8703 Mellot Way
- 7051 E Bean Blossom Dr

