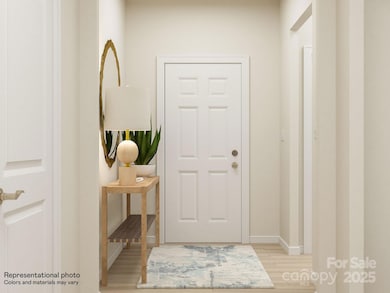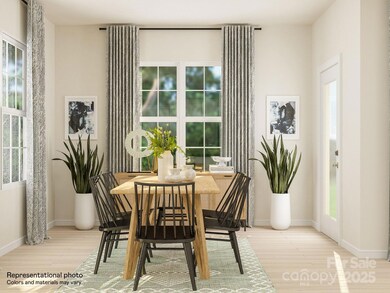
6412 Fairfax Ct Maiden, NC 28650
Estimated payment $2,242/month
Highlights
- Community Cabanas
- Under Construction
- Clubhouse
- Fitness Center
- Open Floorplan
- Traditional Architecture
About This Home
This new Bedford floorplan is a single-story home featuring an open-plan layout that flows seamlessly among the spacious family room, modern kitchen and sun-drenched breakfast room, which provides direct access to a covered patio. Flex space adds versatility. The owner’s suite and the secondary bedroom are situated at opposite corners of the home for added privacy. Plus, our signature Everything's Included program means you will get quartz or granite kitchen countertops, subway tile backsplash, ceramic tile, and luxury vinyl plank flooring at no extra cost! Nestled in the foothills of Maiden and bordering Denver NC, Shannon Woods is a masterplan community with two collections of homes. Future onsite amenities include a swimming pool and multi-use trails. The community offers small-town living and convenience to to local schools, parks, shopping, dining, art and entertainment.
Listing Agent
Lennar Sales Corp Brokerage Email: cheryl.pierce@lennar.com License #68907 Listed on: 07/22/2025

Home Details
Home Type
- Single Family
Year Built
- Built in 2025 | Under Construction
Lot Details
- Lot Dimensions are 135x65
- Property is zoned PD-CD
HOA Fees
- $86 Monthly HOA Fees
Parking
- 2 Car Attached Garage
- Front Facing Garage
- Driveway
Home Design
- Home is estimated to be completed on 8/27/25
- Traditional Architecture
- Slab Foundation
- Vinyl Siding
- Stone Veneer
Interior Spaces
- 1,620 Sq Ft Home
- 1-Story Property
- Open Floorplan
- Fireplace
- Insulated Windows
- Pull Down Stairs to Attic
- Washer and Electric Dryer Hookup
Kitchen
- Gas Cooktop
- Microwave
- Dishwasher
- Kitchen Island
- Disposal
Flooring
- Tile
- Vinyl
Bedrooms and Bathrooms
- 3 Main Level Bedrooms
- Walk-In Closet
- 2 Full Bathrooms
Outdoor Features
- Patio
Schools
- Balls Creek Elementary School
- Mills Creek Middle School
- Bandys High School
Utilities
- Zoned Heating and Cooling System
- Heating System Uses Natural Gas
- Underground Utilities
- Electric Water Heater
- Cable TV Available
Listing and Financial Details
- Assessor Parcel Number 368704704077
Community Details
Overview
- Csi Management Association
- Cams Management Association
- Built by Lennar
- Shannon Woods Subdivision, Bedford C Floorplan
- Mandatory home owners association
Amenities
- Clubhouse
Recreation
- Fitness Center
- Community Cabanas
- Community Pool
Map
Home Values in the Area
Average Home Value in this Area
Property History
| Date | Event | Price | Change | Sq Ft Price |
|---|---|---|---|---|
| 07/22/2025 07/22/25 | For Sale | $329,999 | 0.0% | $204 / Sq Ft |
| 07/16/2025 07/16/25 | Price Changed | $329,999 | -5.7% | $205 / Sq Ft |
| 07/09/2025 07/09/25 | For Sale | $349,999 | -- | $218 / Sq Ft |
Similar Homes in Maiden, NC
Source: Canopy MLS (Canopy Realtor® Association)
MLS Number: 4284068
- 6391 Fairfax Ct
- 6349 Fairfax Ct
- 6370 Fairfax Ct
- 6346 Fairfax Ct
- 6331 Fairfax Ct
- 6343 Fairfax Ct
- 6337 Fairfax Ct
- 6301 Fairfax Ct
- 6361 Fairfax Ct
- 6364 Fairfax Ct
- 6358 Fairfax Ct
- 6298 Fairfax Ct
- 6355 Fairfax Ct
- 5938 Oak Branch Cir
- 4720 Maiden Creek Way
- 5846 Oak Branch Cir
- 5590 S Nc 16 Hwy
- 6379 Fairfax Ct
- 6430 Fairfax Ct
- 6448 Fairfax Ct
- 4144 Sim Chick Ln
- 4902 N Nc 16 Business Hwy
- 4904 N Nc 16 Business Hwy
- 5591 Wrenn Dr
- 4625 Kobus Ct Unit 74
- 4646 Kobus Ct Unit 52
- 6668 Star Dr Unit 10
- 4610 Kobus Ct Unit 46
- 4592 Kobus Ct Unit 43
- 4622 Kobus Ct Unit 48
- 6674 Star Dr Unit 11
- 6680 Star Dr Unit 12
- 4703 Anise Cir Unit 42
- 4709 Anise Cir Unit 41
- 6686 Star Dr Unit 13
- 4721 Anise Cir Unit 39
- 4727 Anise Cir Unit 38
- 4715 Anise Cir Unit 40
- 4733 Anise Cir Unit 37
- 4751 Anise Cir Unit 34






