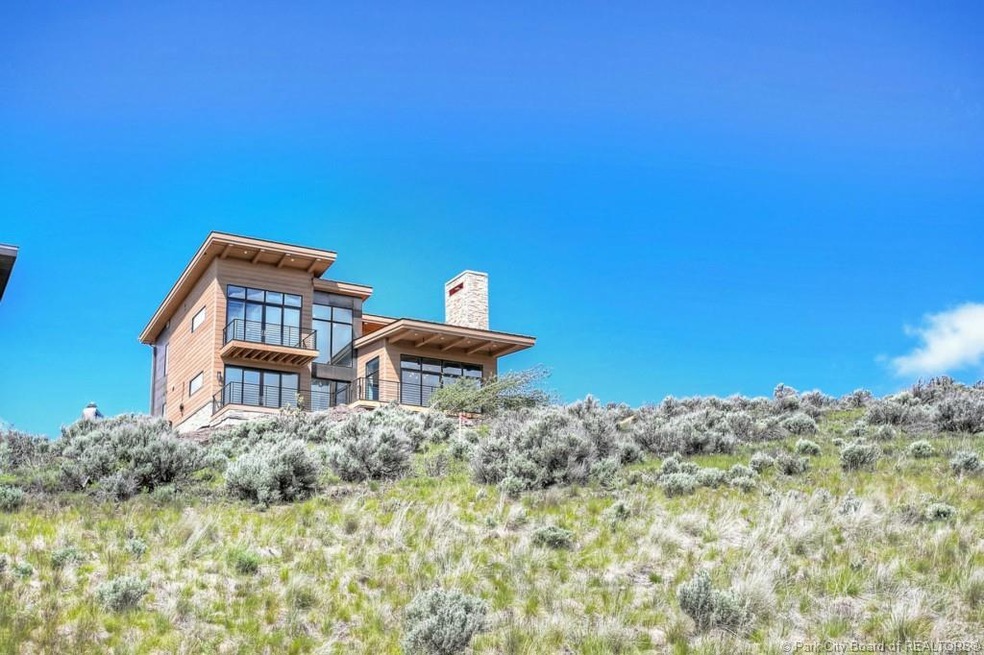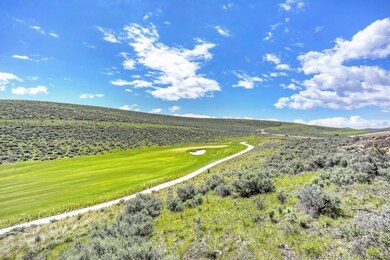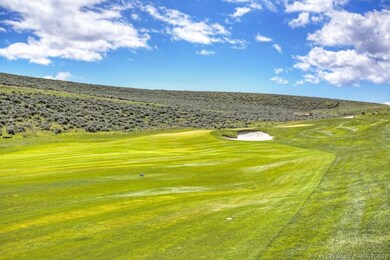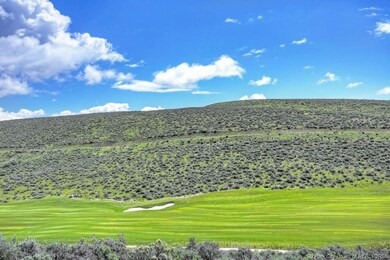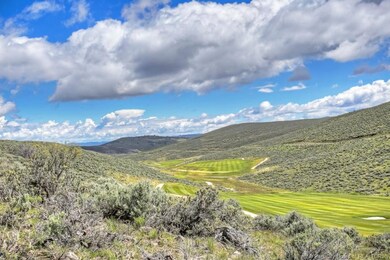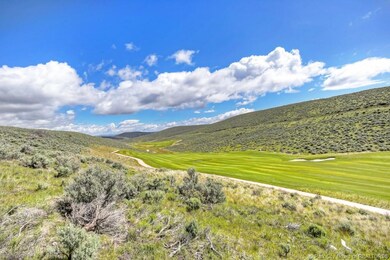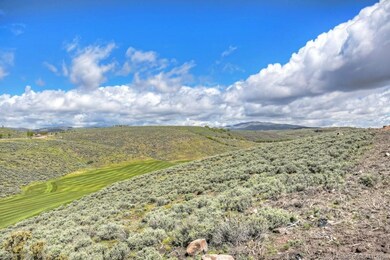
6412 Golden Bear Loop W Park City, UT 84098
Highlights
- Steam Room
- Fitness Center
- Golf Course View
- South Summit High School Rated 9+
- Newly Remodeled
- Clubhouse
About This Home
As of July 2025This modern masterpiece will have you living the Promontory lifestyle. Perched above the 9th fairway of the Jack Nicklaus course, this new Klee model is the epitome of sophistication. This model is sold fully furnished and has many upgrades, including tongue in groove ceilings, an Italian stone fireplace, custom cabinetry, designer faucets, Master Suite decks and upgraded tile and granite. This home also has Viking appliances and hardwood floor. This home will be sold as a model leaseback, Including a fully sponsored Membership to the Promontory Club.
Last Agent to Sell the Property
Damon Leake
Summit Sotheby's International Realty Listed on: 06/05/2015
Last Buyer's Agent
Damon Leake
Summit Sotheby's International Realty Listed on: 06/05/2015
Home Details
Home Type
- Single Family
Est. Annual Taxes
- $18,328
Year Built
- Built in 2015 | Newly Remodeled
Lot Details
- 0.41 Acre Lot
- Property fronts a private road
- Gated Home
- Landscaped
HOA Fees
- $425 Monthly HOA Fees
Parking
- 2 Car Garage
- Garage Door Opener
Home Design
- Proposed Property
- Mountain Contemporary Architecture
- Cabin
- Slab Foundation
- Metal Roof
- Wood Siding
- Stone Siding
- Concrete Perimeter Foundation
- Stone
Interior Spaces
- 2,543 Sq Ft Home
- Wired For Sound
- Vaulted Ceiling
- Gas Fireplace
- Great Room
- Formal Dining Room
- Storage
- Laundry Room
- Golf Course Views
Kitchen
- Breakfast Bar
- Oven
- Gas Range
- Microwave
- Dishwasher
- Disposal
Flooring
- Wood
- Tile
Bedrooms and Bathrooms
- 3 Bedrooms | 1 Primary Bedroom on Main
Home Security
- Fire and Smoke Detector
- Fire Sprinkler System
Utilities
- Air Conditioning
- Forced Air Zoned Heating System
- Heating System Uses Natural Gas
- Natural Gas Connected
- Water Softener is Owned
- High Speed Internet
- Phone Available
- Cable TV Available
Additional Features
- Drip Irrigation
- Deck
Listing and Financial Details
- Assessor Parcel Number Pnw-1-9
Community Details
Overview
- Association fees include com area taxes, insurance, maintenance exterior, ground maintenance, security, snow removal
- Association Phone (435) 333-4204
- Visit Association Website
- Villas At Painted Valley Subdivision
Amenities
- Steam Room
- Shuttle
- Clubhouse
- Elevator
Recreation
- Tennis Courts
- Fitness Center
- Community Pool
- Community Spa
- Trails
Ownership History
Purchase Details
Home Financials for this Owner
Home Financials are based on the most recent Mortgage that was taken out on this home.Purchase Details
Home Financials for this Owner
Home Financials are based on the most recent Mortgage that was taken out on this home.Purchase Details
Home Financials for this Owner
Home Financials are based on the most recent Mortgage that was taken out on this home.Purchase Details
Home Financials for this Owner
Home Financials are based on the most recent Mortgage that was taken out on this home.Purchase Details
Home Financials for this Owner
Home Financials are based on the most recent Mortgage that was taken out on this home.Purchase Details
Purchase Details
Similar Homes in Park City, UT
Home Values in the Area
Average Home Value in this Area
Purchase History
| Date | Type | Sale Price | Title Company |
|---|---|---|---|
| Warranty Deed | -- | First American Title Insurance | |
| Warranty Deed | -- | First American Title Insurance | |
| Warranty Deed | -- | Real Advantage Title Insuran | |
| Warranty Deed | -- | Us Title Insurance Agency | |
| Deed | -- | -- | |
| Special Warranty Deed | -- | Summit Escrow & Title | |
| Special Warranty Deed | -- | Summit Escrow & Title | |
| Special Warranty Deed | -- | Summit Escrow & Title |
Mortgage History
| Date | Status | Loan Amount | Loan Type |
|---|---|---|---|
| Previous Owner | $900,000 | Adjustable Rate Mortgage/ARM | |
| Previous Owner | -- | No Value Available |
Property History
| Date | Event | Price | Change | Sq Ft Price |
|---|---|---|---|---|
| 07/08/2025 07/08/25 | Sold | -- | -- | -- |
| 04/21/2025 04/21/25 | For Sale | $2,990,000 | 0.0% | $1,148 / Sq Ft |
| 04/21/2025 04/21/25 | Pending | -- | -- | -- |
| 02/20/2025 02/20/25 | Price Changed | $2,990,000 | -3.5% | $1,148 / Sq Ft |
| 01/10/2025 01/10/25 | Price Changed | $3,098,000 | -0.9% | $1,190 / Sq Ft |
| 11/27/2024 11/27/24 | For Sale | $3,125,000 | +84.4% | $1,200 / Sq Ft |
| 09/14/2020 09/14/20 | Sold | -- | -- | -- |
| 08/13/2020 08/13/20 | Pending | -- | -- | -- |
| 01/28/2020 01/28/20 | For Sale | $1,695,000 | -5.6% | $655 / Sq Ft |
| 09/25/2018 09/25/18 | Sold | -- | -- | -- |
| 08/21/2018 08/21/18 | Pending | -- | -- | -- |
| 11/03/2017 11/03/17 | For Sale | $1,795,000 | +12.2% | $693 / Sq Ft |
| 06/22/2015 06/22/15 | Sold | -- | -- | -- |
| 06/05/2015 06/05/15 | Pending | -- | -- | -- |
| 06/05/2015 06/05/15 | For Sale | $1,600,000 | -- | $629 / Sq Ft |
Tax History Compared to Growth
Tax History
| Year | Tax Paid | Tax Assessment Tax Assessment Total Assessment is a certain percentage of the fair market value that is determined by local assessors to be the total taxable value of land and additions on the property. | Land | Improvement |
|---|---|---|---|---|
| 2023 | $18,328 | $3,161,009 | $750,000 | $2,411,009 |
| 2022 | $14,073 | $2,108,970 | $650,000 | $1,458,970 |
| 2021 | $13,733 | $1,662,230 | $500,000 | $1,162,230 |
| 2020 | $12,012 | $1,360,871 | $500,000 | $860,871 |
| 2019 | $12,528 | $1,311,262 | $500,000 | $811,262 |
| 2018 | $12,528 | $1,311,262 | $500,000 | $811,262 |
| 2017 | $12,058 | $1,311,262 | $500,000 | $811,262 |
| 2016 | $13,177 | $1,340,176 | $270,000 | $1,070,176 |
| 2015 | $2,336 | $231,533 | $0 | $0 |
Agents Affiliated with this Home
-
Heather Feldman

Seller's Agent in 2025
Heather Feldman
KW Park City Keller Williams Real Estate
(435) 731-0803
11 in this area
131 Total Sales
-
Heather Peterson

Buyer's Agent in 2025
Heather Peterson
Summit Sotheby's International Realty
(435) 640-2573
7 in this area
90 Total Sales
-
Sean Matyja
S
Buyer Co-Listing Agent in 2025
Sean Matyja
Summit Sotheby's International Realty
(435) 901-2158
6 in this area
103 Total Sales
-
Jacob Arnold
J
Seller's Agent in 2020
Jacob Arnold
Equity RE (Luxury Group)
(516) 819-9470
6 in this area
11 Total Sales
-
D
Seller's Agent in 2018
Damon Leake
Summit Sotheby's International Realty
-
P
Seller Co-Listing Agent in 2018
Peter Linsey
Summit Sotheby's International Realty
Map
Source: Park City Board of REALTORS®
MLS Number: 11502068
APN: PNW-1-9
- 6379 Golden Bear Loop W
- 6423 Golden Bear Loop W Unit 5
- 6423 Golden Bear Loop W
- 6579 Badger Ct Unit 73
- 6579 Badger Ct
- 6033 Golf Club Link
- 6368 Painted Valley Pass Unit 24
- 6368 Painted Valley Pass
- 6650 Golden Bear Loop W
- 6633 Golden Bear Loop W
- 5823 Golf Club Link
- 6242 Double Deer Loop
- 6297 Painted Valley Pass
- 6297 Painted Valley Pass Unit 40
- 5741 Double Deer Loop
- 5867 Double Deer Loop Unit 1
- 5867 Double Deer Loop
- 5801 Double Deer Loop
- 5801 Double Deer Loop Unit 3
- 5923 Double Deer Loop Unit 35
