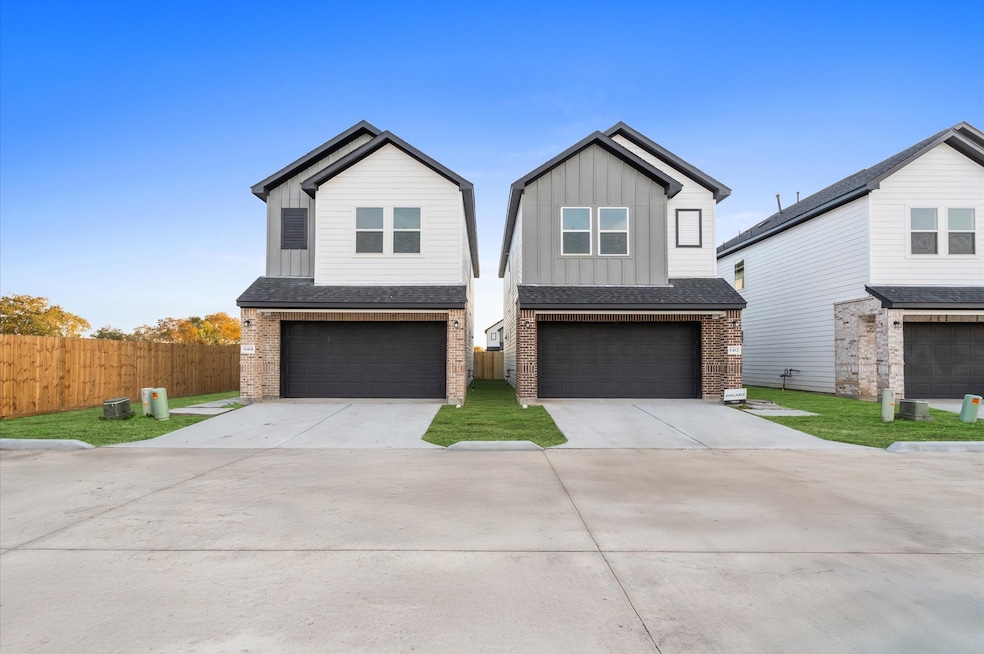
6412 Pregonero Ln Ln Houston, TX 77048
Minnetex NeighborhoodHighlights
- Under Construction
- Adjacent to Greenbelt
- High Ceiling
- Gated Community
- Traditional Architecture
- Granite Countertops
About This Home
As of June 2025With immaculate precision and craftsmanship, 6412 Pregonero Ln 'Ivory' plan. With 1580sfqt of living space, guests are welcomed through the craftsman front door to durable tile flooring that extends throughout all 1st-floor living areas. Recessed lighting is offered in combination with oversized windows allowing the easy flow of natural light. A well-executed kitchen offers a sizable granite island with expansive countertops, a sleek stainless steel appliance package, and a mosaic tile backsplash. Atop the stair landing the utility room is located central to all bedrooms. The grand owner's escape offers tray ceiling detail and 'his & her' closets, with a generous soaking tub, and separate shower. Two secondary bedrooms share a jack & jill style bath and round out this space. Located 20 minutes from the ever-growing medical center, Thomas Homes offers a special place to call home.
Last Agent to Sell the Property
CitiQuest Properties License #0510219 Listed on: 03/31/2025
Home Details
Home Type
- Single Family
Year Built
- Built in 2024 | Under Construction
Lot Details
- 2,772 Sq Ft Lot
- Adjacent to Greenbelt
- Back Yard Fenced and Side Yard
HOA Fees
- $121 Monthly HOA Fees
Parking
- 2 Car Attached Garage
Home Design
- Traditional Architecture
- Brick Exterior Construction
- Slab Foundation
- Composition Roof
- Cement Siding
- Radiant Barrier
Interior Spaces
- 1,580 Sq Ft Home
- 2-Story Property
- Crown Molding
- High Ceiling
- Insulated Doors
- Family Room Off Kitchen
- Living Room
- Open Floorplan
- Utility Room
- Washer and Gas Dryer Hookup
Kitchen
- Breakfast Bar
- Gas Oven
- Gas Range
- Free-Standing Range
- Microwave
- Dishwasher
- Kitchen Island
- Granite Countertops
- Pots and Pans Drawers
- Disposal
Flooring
- Tile
- Vinyl Plank
- Vinyl
Bedrooms and Bathrooms
- 3 Bedrooms
- En-Suite Primary Bedroom
- Double Vanity
- Soaking Tub
- Bathtub with Shower
- Separate Shower
Home Security
- Prewired Security
- Fire and Smoke Detector
Eco-Friendly Details
- Energy-Efficient Windows with Low Emissivity
- Energy-Efficient HVAC
- Energy-Efficient Lighting
- Energy-Efficient Insulation
- Energy-Efficient Doors
- Energy-Efficient Thermostat
- Ventilation
Schools
- Mitchell Elementary School
- Thomas Middle School
- Sterling High School
Utilities
- Central Heating and Cooling System
- Heating System Uses Gas
- Programmable Thermostat
Community Details
Overview
- Association fees include ground maintenance
- Beacon Residential Management Association, Phone Number (713) 466-1204
- Built by AGIC
- Thomas Homes Subdivision
Security
- Gated Community
Similar Homes in Houston, TX
Home Values in the Area
Average Home Value in this Area
Property History
| Date | Event | Price | Change | Sq Ft Price |
|---|---|---|---|---|
| 06/13/2025 06/13/25 | Sold | -- | -- | -- |
| 05/15/2025 05/15/25 | Pending | -- | -- | -- |
| 03/31/2025 03/31/25 | For Sale | $284,900 | -- | $180 / Sq Ft |
Tax History Compared to Growth
Agents Affiliated with this Home
-
Patrick Burbridge

Seller's Agent in 2025
Patrick Burbridge
CitiQuest Properties
(713) 551-6597
11 in this area
1,198 Total Sales
-
Mardis Ventura
M
Seller Co-Listing Agent in 2025
Mardis Ventura
CitiQuest Properties
(713) 298-6423
4 in this area
6 Total Sales
-
Maria Ramirez
M
Buyer's Agent in 2025
Maria Ramirez
San Jacinto Properties
(713) 538-0086
1 in this area
4 Total Sales
Map
Source: Houston Association of REALTORS®
MLS Number: 8221802
- 6408 Pregonero Ln
- 6404 Pregonero Ln
- 11404 Bright Sun Dr
- 11407 Prairie Walk Dr
- 6418 MacRoom Meadows Ln
- 6228 Trescon Dr
- 6409 MacRoom Meadows Ln
- 6446 Capridge Dr
- 6518 MacRoom Meadows Ln
- 6522 MacRoom Meadows Ln
- 6734 Cortenridge Ln
- 6806 Brimridge Ln
- 6803 Cortenridge Ln
- 13950 Enridge Ln
- 01 Fuqua St
- 02 Fuqua St
- TBD Fuqua St
- 6121 Perth St
- 13133 S Wayside Dr
- 0 Megginson St






