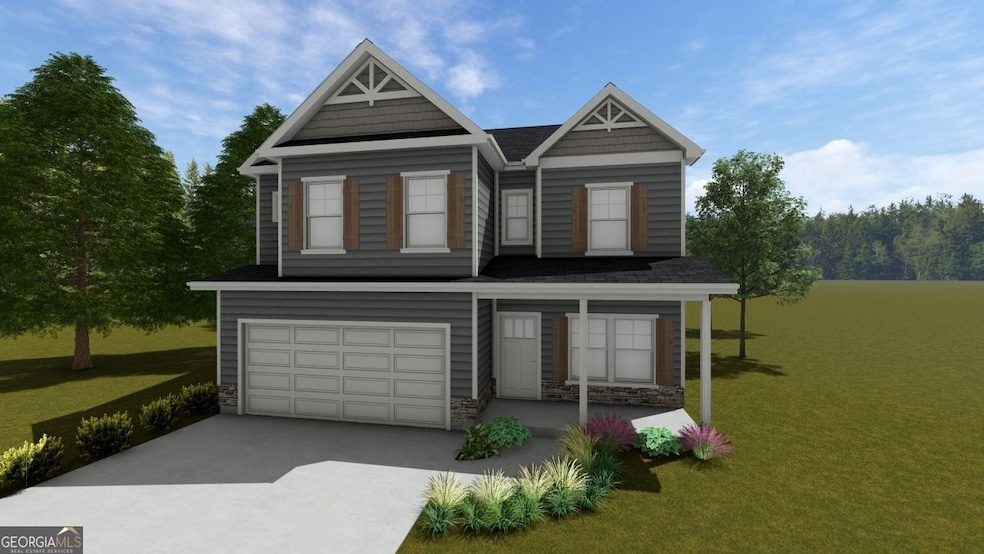Estimated payment $2,635/month
Highlights
- In Ground Pool
- Family Room with Fireplace
- Formal Dining Room
- Craftsman Architecture
- Solid Surface Countertops
- Stainless Steel Appliances
About This Home
NEW CONSTRUCTION LOT 20 - The Conner Floor Plan | Estimated Completion: January 2026 - Now pre-selling in the sought-after A&R Communities, the Highland floor plan offers a thoughtfully designed layout with modern finishes and lasting value. This two-story home features 2,903 square feet with four bedrooms and two and a half bathrooms, creating a functional flow that fits today's lifestyle. The spacious open-concept main level includes a large family room and dining area, ideal for everyday living and entertaining. The well-appointed kitchen offers custom cabinetry, granite countertops, and stainless steel appliances. The private owner's suite features a walk-in closet and an en-suite bathroom with dual vanities and a separate shower. The Conner offers three other additional bedrooms and another full bath for convenience on the upper level. A two-car garage and energy-efficient construction add to the long-term appeal of this home. Residents of this community enjoy sidewalks, streetlights, and amenities designed for comfort and connection. Conveniently located near Gainesville, Cornelia, Cleveland, GA 365, NEGMC, shopping, dining, and schools, this home provides easy access to both work and recreation. Now under construction, buyers have the opportunity to secure this home today and plan for a January 2026 move-in. Builder incentives and preferred lender programs are available - Contact Collective & Co. Realty for current availability, upgrade options, and full details on the Highland floor plan!
Home Details
Home Type
- Single Family
Year Built
- Built in 2025 | Under Construction
Lot Details
- 0.28 Acre Lot
- Level Lot
HOA Fees
- $50 Monthly HOA Fees
Home Design
- Home to be built
- Craftsman Architecture
- Traditional Architecture
- Slab Foundation
- Composition Roof
- Wood Siding
Interior Spaces
- 2,903 Sq Ft Home
- 2-Story Property
- Ceiling Fan
- Double Pane Windows
- Family Room with Fireplace
- 2 Fireplaces
- Formal Dining Room
- Fire and Smoke Detector
Kitchen
- Microwave
- Dishwasher
- Stainless Steel Appliances
- Kitchen Island
- Solid Surface Countertops
Flooring
- Carpet
- Laminate
Bedrooms and Bathrooms
- 4 Bedrooms
- Walk-In Closet
Laundry
- Laundry in Hall
- Laundry on upper level
Parking
- 2 Car Garage
- Parking Accessed On Kitchen Level
- Garage Door Opener
Outdoor Features
- In Ground Pool
- Patio
- Outdoor Fireplace
Schools
- Lula Elementary School
- East Hall Middle School
- East Hall High School
Utilities
- Central Heating and Cooling System
- 220 Volts
- Electric Water Heater
Listing and Financial Details
- Tax Lot 20
Community Details
Overview
- $400 Initiation Fee
- Association fees include ground maintenance, swimming
- Magnolia Station Subdivision
Recreation
- Community Pool
Map
Home Values in the Area
Average Home Value in this Area
Property History
| Date | Event | Price | List to Sale | Price per Sq Ft |
|---|---|---|---|---|
| 10/16/2025 10/16/25 | For Sale | $409,900 | -- | $141 / Sq Ft |
Source: Georgia MLS
MLS Number: 10625952
- 6416 River Plantation Dr
- 6405 River Plantation Dr
- 6413 River Plantation Dr
- 6401 River Plantation Dr
- 6258 Southern Magnolia Ln
- 6357 Woodland Station Dr
- 6365 Woodland Station Dr
- 6326 Pine Ridge Point
- 6322 Pine Ridge Point
- 6381 Pine Station Dr
- 6422 Woodland Station Dr
- 6412 Hagen Creek Ct
- 6401 Vista Point
- 6414 Vista Point
- 6410 Vista Point
- 6408 Pine Station Dr
- 6428 Pine Station Dr
- 6201 9th St
- 5314 Morgan Manor Dr
- 8172 Belton Bridge Rd
- 4049 Skyline Dr
- 3836 Clubhouse Dr
- 3211 Country Ln
- 3211 Country Ln
- 3241 Hidden Valley Rd
- 3881 Berkshire Ridge Dr
- 4241 Nopone Rd Unit ID1019270P
- 144 Shenandoah Ln
- 5685 Cottage Ln
- 3225 Lake Road Cir
- 900 Mountaintop Ave
- 3346 Cove Overlook Dr
- 900 Elm Grove Ave
- 36 Aardvark Trail
- 504 John Harm Way Unit Valehaven







