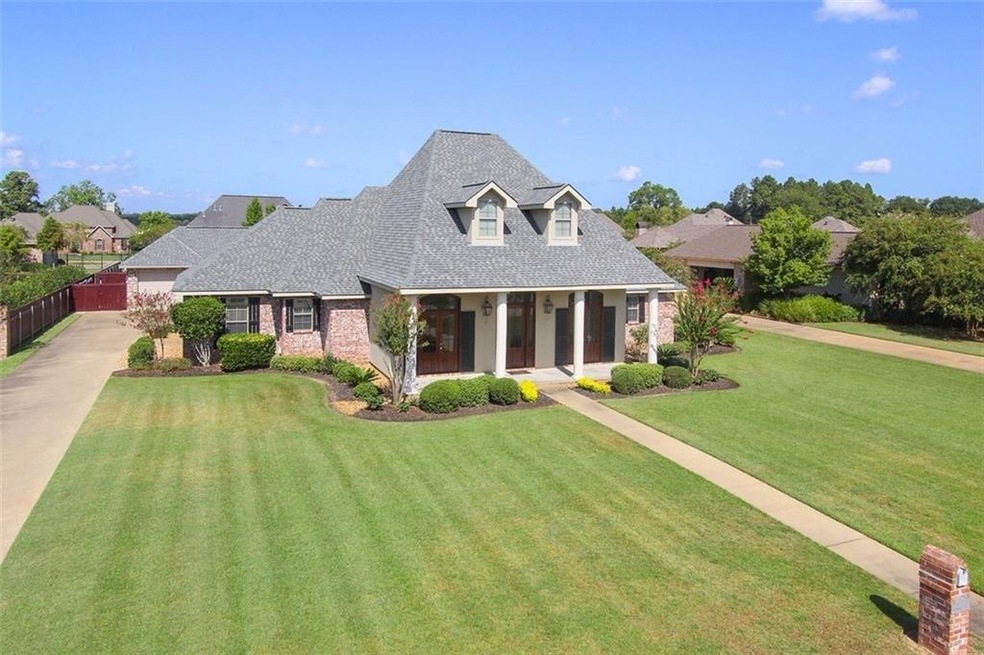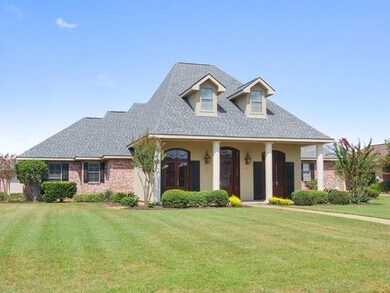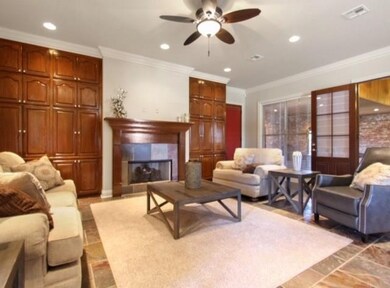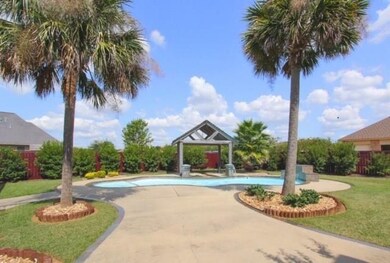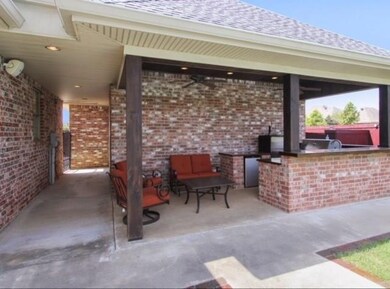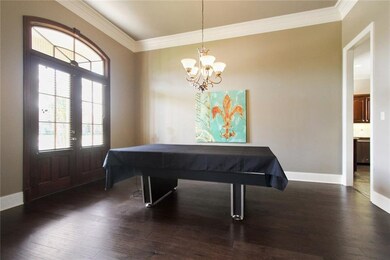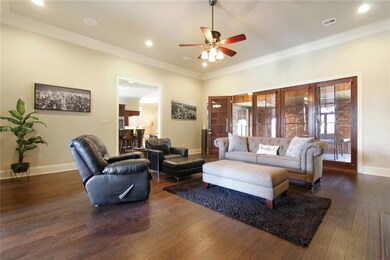
6413 Audubon Oaks Alexandria, LA 71301
Tennyson Oaks NeighborhoodEstimated Value: $651,219 - $699,000
Highlights
- In Ground Pool
- Vaulted Ceiling
- Double Oven
- Alexandria Senior High School Rated A-
- Covered patio or porch
- 3 Car Attached Garage
About This Home
As of August 2020THIS ONE CHECKS ALL THE BOXES! Pristine 5 BR/4 bath Tennyson Oaks Acadian-styled home features 733 sq.ft. (heated/cooled) man cave, mother in law unit with full bath(not included in sfha!) and a 264 sq. ft. (heated/cooled) gym in addition to the 3843 sq. ft. living area in main home. Awesome game room with 3rd fireplace that can be used multiple ways! 2 living areas with fireplaces and upscale kitchen that will make you want to cook and entertain! Garage parking for 3 cars! Inground pool with multiple water features and fire glass fountains so pretty at night! Fully fenced, irrigated and landscaped yard. SMART home features. IPAD or cell phone control of irrigation, pool and more!
Last Agent to Sell the Property
LATTER AND BLUM Central Realty LLC License #GCLRA:0000008378 Listed on: 08/29/2019

Home Details
Home Type
- Single Family
Est. Annual Taxes
- $5,282
Year Built
- Built in 2005
Lot Details
- 0.47 Acre Lot
- Lot Dimensions are 177x116x173x117
- Wrought Iron Fence
- Property is Fully Fenced
- Privacy Fence
- Wood Fence
- Sprinkler System
HOA Fees
- $21 Monthly HOA Fees
Home Design
- Slab Foundation
- Shingle Roof
Interior Spaces
- 3,843 Sq Ft Home
- 1-Story Property
- Tray Ceiling
- Vaulted Ceiling
- Wood Burning Fireplace
Kitchen
- Double Oven
- Cooktop
- Microwave
- Dishwasher
- Disposal
Bedrooms and Bathrooms
- 5 Bedrooms
- 4 Full Bathrooms
Home Security
- Home Security System
- Fire and Smoke Detector
Parking
- 3 Car Attached Garage
- Driveway
Eco-Friendly Details
- Energy-Efficient Windows
- Energy-Efficient Insulation
Pool
- In Ground Pool
- Saltwater Pool
Outdoor Features
- Covered patio or porch
Utilities
- Central Heating and Cooling System
- Heating System Uses Gas
- ENERGY STAR Qualified Water Heater
Community Details
- Tennyson Oaks Subdivision
- Mandatory home owners association
Listing and Financial Details
- Assessor Parcel Number 2300809035014901
Ownership History
Purchase Details
Home Financials for this Owner
Home Financials are based on the most recent Mortgage that was taken out on this home.Purchase Details
Home Financials for this Owner
Home Financials are based on the most recent Mortgage that was taken out on this home.Similar Homes in Alexandria, LA
Home Values in the Area
Average Home Value in this Area
Purchase History
| Date | Buyer | Sale Price | Title Company |
|---|---|---|---|
| Stirnemann Jeffrey A | $550,000 | -- | |
| Cougle Christopher A | $565,000 | -- |
Mortgage History
| Date | Status | Borrower | Loan Amount |
|---|---|---|---|
| Open | Guillory Lyle S | $750,000 | |
| Closed | Grimes Patrick Heath | $67,500 | |
| Closed | Grimes Patrick Heath | $460,000 | |
| Closed | Stirnemann Jeffrey A | $550,000 | |
| Previous Owner | Cougle Christopher A | $50,000,000 | |
| Previous Owner | Doolittle James Michael | $350,000 | |
| Previous Owner | Doolitte James Michael | $328,000 |
Property History
| Date | Event | Price | Change | Sq Ft Price |
|---|---|---|---|---|
| 08/20/2020 08/20/20 | Sold | -- | -- | -- |
| 07/17/2020 07/17/20 | Pending | -- | -- | -- |
| 08/29/2019 08/29/19 | For Sale | $575,000 | +4.5% | $150 / Sq Ft |
| 09/28/2017 09/28/17 | Sold | -- | -- | -- |
| 07/27/2017 07/27/17 | Pending | -- | -- | -- |
| 05/09/2017 05/09/17 | For Sale | $550,000 | -- | $160 / Sq Ft |
Tax History Compared to Growth
Tax History
| Year | Tax Paid | Tax Assessment Tax Assessment Total Assessment is a certain percentage of the fair market value that is determined by local assessors to be the total taxable value of land and additions on the property. | Land | Improvement |
|---|---|---|---|---|
| 2024 | $5,282 | $57,500 | $6,000 | $51,500 |
| 2023 | $5,358 | $57,500 | $6,000 | $51,500 |
| 2022 | $7,628 | $57,500 | $6,000 | $51,500 |
| 2021 | $4,578 | $57,500 | $6,000 | $51,500 |
| 2020 | $6,674 | $57,500 | $6,000 | $51,500 |
| 2019 | $5,316 | $51,700 | $6,000 | $45,700 |
| 2018 | $4,425 | $51,700 | $6,000 | $45,700 |
| 2017 | $1,389 | $56,600 | $6,000 | $50,600 |
| 2016 | $7,171 | $56,600 | $6,000 | $50,600 |
| 2015 | $7,133 | $56,500 | $5,950 | $50,550 |
| 2014 | $5,608 | $44,280 | $5,950 | $38,330 |
| 2013 | $5,396 | $44,280 | $5,950 | $38,330 |
Agents Affiliated with this Home
-
Rose Steepleton
R
Seller's Agent in 2020
Rose Steepleton
LATTER AND BLUM Central Realty LLC
(318) 792-5706
19 in this area
240 Total Sales
-
Daniel Ahrens

Buyer's Agent in 2020
Daniel Ahrens
Ahrens Realty Company, LLC
(318) 446-0922
2 in this area
183 Total Sales
-
D
Seller's Agent in 2017
DAVID BECKHAM
REALTY EXECUTIVES OF ALEXANDRIA
Map
Source: Greater Central Louisiana REALTORS® Association
MLS Number: 153609
APN: 23-008-09035-0149
- 6400 Genevieve Dr
- 6412 Tennyson Oaks Ln
- 6425 Arden Oaks Dr
- 6309 Morgan Oaks Ct
- 6514 Arden Oaks Dr
- 6421 Windy Oaks
- 6714 Tennyson Oaks Ln
- 6724 Tennyson Oaks Ln
- 810 W Shore Dr
- 1207 Horseshoe Dr
- 6214 W Aaron St
- 1805 Horseshoe Dr
- 506 Westway Dr
- 5828 Jackson Street Extension
- 6814 Isabella Dr
- 6822 Isabella Dr
- 6142 Masonic Dr
- 7010 Isabella Dr
- 5901 Coty Dr
- 6012 Esterwood Dr
- 6413 Audubon Oaks
- 6417 Audubon Oaks
- 6409 Audubon Oaks
- 6409 Audubon Oaks None
- 6409 Aududon Oaks None
- 6412 Arden Oaks
- 6412 Arden Oaks None
- 6408 Arden Oaks
- 6412 Audubon Oaks
- 6421 Audubon Oaks
- 6405 Audubon Oaks
- 6416 Audubon Oaks
- 6408 Audubon Oaks
- 6420 Arden Oaks Dr
- 6404 Arden Oaks Dr
- 6420 Audubon Oaks
- 6404 Audubon Oaks
- 6401 Audubon Oaks
- 6425 Audubon Oaks
- 6413 Genevieve Dr
