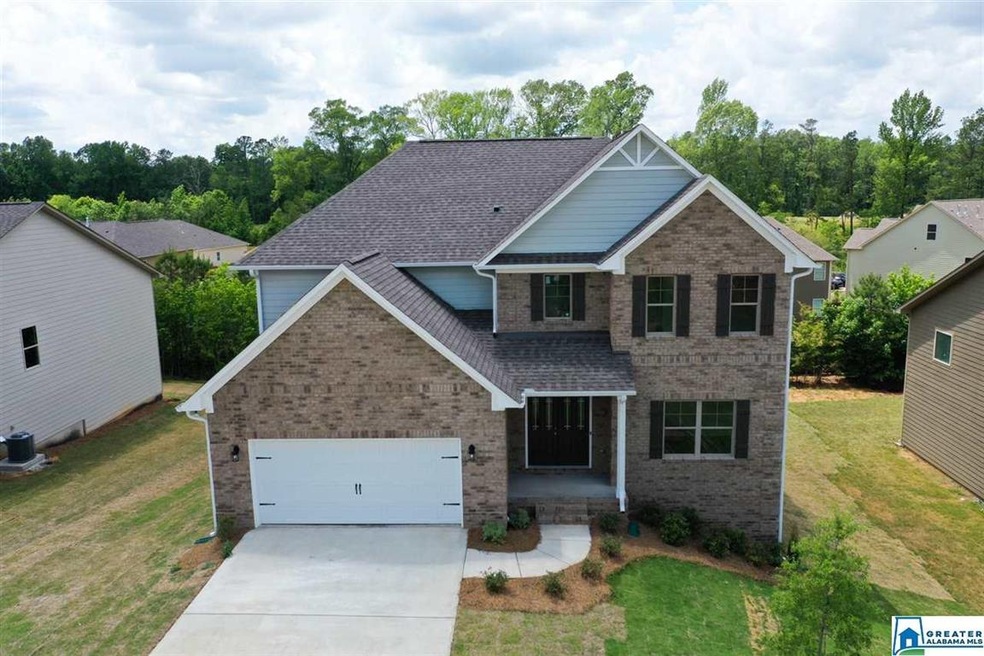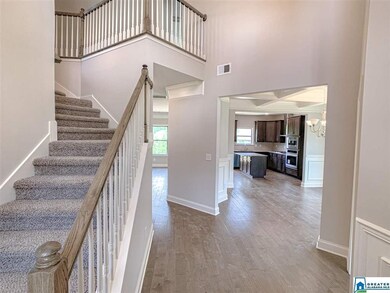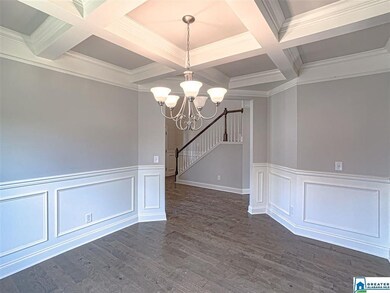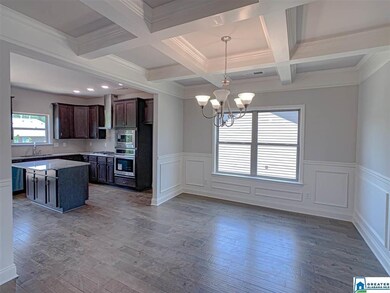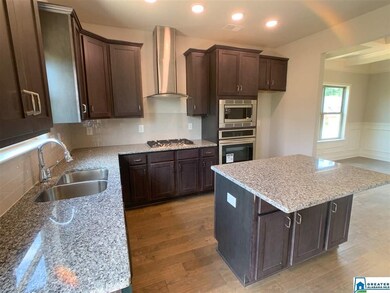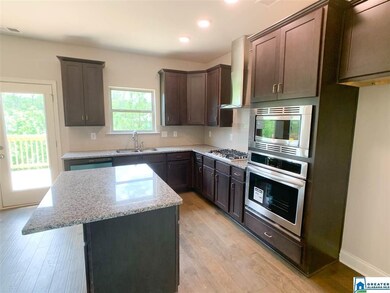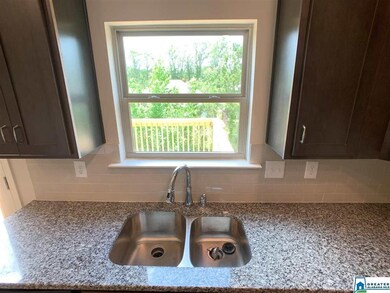
6413 Carroll Cove Pkwy Mc Calla, AL 35111
Estimated Value: $387,703 - $491,000
Highlights
- New Construction
- Cathedral Ceiling
- Attic
- Fireplace in Primary Bedroom
- Wood Flooring
- Solid Surface Countertops
About This Home
As of September 2020Welcome home to the Westin with an unfinished basement. As you step from your covered front porch into your 2-story foyer the dramatic open rail staircase will impress you & your guests. As you make your way past the study you see the formal dining room with coffered ceiling that opens conveniently to the kitchen, which is laid out beautifully, complete with an island for everyone to congregate around & chat about their day. With the kitchen & family room flowing together seamlessly, you will know that this is the space where the memories are made. When it's time, retreat upstairs to your huge master suite with a fireplace & indulge in size of the master bath while soaking away in your tub. Your privacy was front of mind with this home's design as the other bedrooms are down the hallway & there is the perfect guest room downstairs. Open palate with the unfinished basement, you choose! Photos are of similar home. Photos of the actual home.
Last Listed By
Shauna Wesson
RealtySouth-Huntsville-BHM License #78752-1 Listed on: 06/11/2019
Home Details
Home Type
- Single Family
Est. Annual Taxes
- $2,000
Year Built
- Built in 2020 | New Construction
Lot Details
- 9,191 Sq Ft Lot
HOA Fees
- $21 Monthly HOA Fees
Parking
- 2 Car Garage
- Front Facing Garage
- Driveway
- Uncovered Parking
- Off-Street Parking
Home Design
- Brick Exterior Construction
- HardiePlank Siding
Interior Spaces
- 2-Story Property
- Crown Molding
- Smooth Ceilings
- Cathedral Ceiling
- Recessed Lighting
- Ventless Fireplace
- Gas Log Fireplace
- Brick Fireplace
- Great Room with Fireplace
- 2 Fireplaces
- Breakfast Room
- Dining Room
- Pull Down Stairs to Attic
Kitchen
- Electric Oven
- Gas Cooktop
- Built-In Microwave
- Dishwasher
- Stainless Steel Appliances
- Kitchen Island
- Solid Surface Countertops
- Disposal
Flooring
- Wood
- Carpet
- Tile
Bedrooms and Bathrooms
- 4 Bedrooms
- Fireplace in Primary Bedroom
- Primary Bedroom Upstairs
- Walk-In Closet
- 3 Full Bathrooms
- Bathtub and Shower Combination in Primary Bathroom
- Garden Bath
- Separate Shower
- Linen Closet In Bathroom
Laundry
- Laundry Room
- Laundry on upper level
- Washer and Electric Dryer Hookup
Unfinished Basement
- Basement Fills Entire Space Under The House
- Natural lighting in basement
Outdoor Features
- Patio
- Porch
Utilities
- Central Heating and Cooling System
- Heating System Uses Gas
- Underground Utilities
- Tankless Water Heater
Community Details
- Association fees include common grounds mntc, management fee
Listing and Financial Details
- Tax Lot 58
Ownership History
Purchase Details
Home Financials for this Owner
Home Financials are based on the most recent Mortgage that was taken out on this home.Purchase Details
Home Financials for this Owner
Home Financials are based on the most recent Mortgage that was taken out on this home.Purchase Details
Purchase Details
Similar Homes in the area
Home Values in the Area
Average Home Value in this Area
Purchase History
| Date | Buyer | Sale Price | Title Company |
|---|---|---|---|
| Oliver Tekesha N | $360,000 | -- | |
| Valor Communities Llc | $26,500 | -- | |
| Carroll Cove Llc | $720,000 | -- | |
| Trustmark National Bank | -- | -- |
Mortgage History
| Date | Status | Borrower | Loan Amount |
|---|---|---|---|
| Open | Oliver Tekesha N | $360,000 | |
| Previous Owner | Valor Communities Llc | $262,400 | |
| Previous Owner | Valor Communities Llc | $25,875 |
Property History
| Date | Event | Price | Change | Sq Ft Price |
|---|---|---|---|---|
| 09/15/2020 09/15/20 | Sold | $360,000 | -3.5% | $132 / Sq Ft |
| 07/10/2020 07/10/20 | Pending | -- | -- | -- |
| 07/03/2020 07/03/20 | Price Changed | $373,243 | +0.5% | $136 / Sq Ft |
| 04/29/2020 04/29/20 | For Sale | $371,377 | 0.0% | $136 / Sq Ft |
| 04/29/2020 04/29/20 | Price Changed | $371,377 | +0.1% | $136 / Sq Ft |
| 03/06/2020 03/06/20 | Price Changed | $370,877 | +1.1% | $136 / Sq Ft |
| 02/28/2020 02/28/20 | Pending | -- | -- | -- |
| 11/04/2019 11/04/19 | Price Changed | $366,718 | +0.7% | $134 / Sq Ft |
| 08/13/2019 08/13/19 | Price Changed | $364,279 | +0.1% | $133 / Sq Ft |
| 07/17/2019 07/17/19 | Price Changed | $364,029 | +0.5% | $133 / Sq Ft |
| 06/19/2019 06/19/19 | Price Changed | $362,279 | +1.4% | $132 / Sq Ft |
| 06/11/2019 06/11/19 | Price Changed | $357,279 | +18.2% | $131 / Sq Ft |
| 06/11/2019 06/11/19 | For Sale | $302,279 | -- | $110 / Sq Ft |
Tax History Compared to Growth
Tax History
| Year | Tax Paid | Tax Assessment Tax Assessment Total Assessment is a certain percentage of the fair market value that is determined by local assessors to be the total taxable value of land and additions on the property. | Land | Improvement |
|---|---|---|---|---|
| 2024 | $1,773 | $42,260 | -- | -- |
| 2022 | $1,773 | $36,440 | $4,500 | $31,940 |
| 2021 | $1,673 | $34,460 | $4,500 | $29,960 |
| 2020 | $1,329 | $20,420 | $9,000 | $11,420 |
| 2019 | $225 | $4,500 | $0 | $0 |
| 2018 | $225 | $4,500 | $0 | $0 |
| 2017 | $225 | $4,500 | $0 | $0 |
| 2016 | $225 | $4,500 | $0 | $0 |
| 2015 | $225 | $4,500 | $0 | $0 |
| 2014 | $225 | $4,500 | $0 | $0 |
| 2013 | $225 | $4,500 | $0 | $0 |
Agents Affiliated with this Home
-
S
Seller's Agent in 2020
Shauna Wesson
RealtySouth
-
Timothy Taylor

Buyer's Agent in 2020
Timothy Taylor
Barnes & Associates
(205) 587-1771
9 in this area
202 Total Sales
Map
Source: Greater Alabama MLS
MLS Number: 852694
APN: 43-00-01-4-000-004.064
- 6413 Carroll Cove Pkwy
- 6409 Carroll Cove Pkwy
- 6417 Carroll Cove Pkwy
- 6212 Fieldbrook Cir
- 6216 Fieldbrook Cir
- 6421 Carroll Cove Pkwy
- 6208 Fieldbrook Cir
- 6405 Carroll Cove Pkwy
- 6220 Fieldbrook Cir
- 6412 Carroll Cove Pkwy
- 6408 Carroll Cove Pkwy
- 6416 Carroll Cove Pkwy
- 6204 Fieldbrook Cir
- 6224 Fieldbrook Cir
- 6420 Carroll Cove Pkwy
- 6404 Carroll Cove Pkwy
- 6404 Carroll Cove Pkwy Unit 53
- 6401 Carroll Cove Pkwy
- 6228 Fieldbrook Cir
- 6424 Carroll Cove Pkwy
