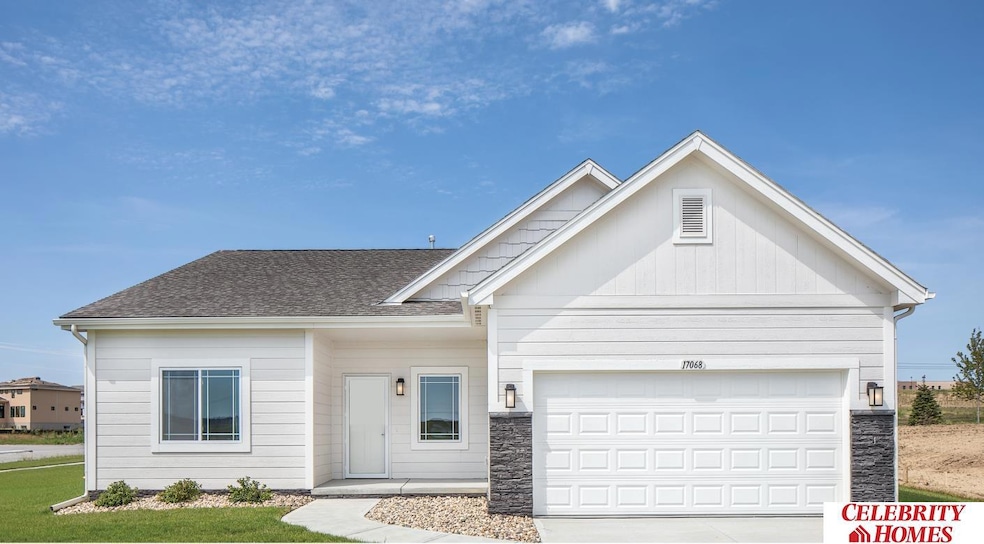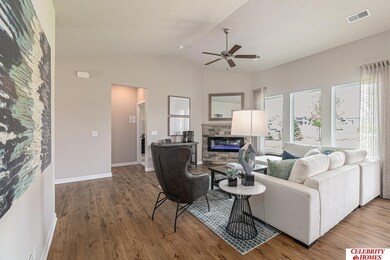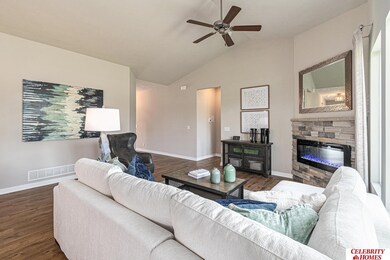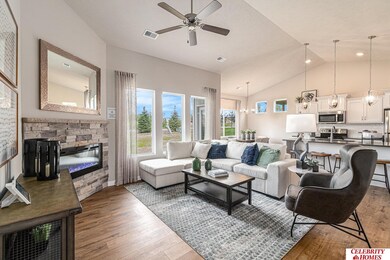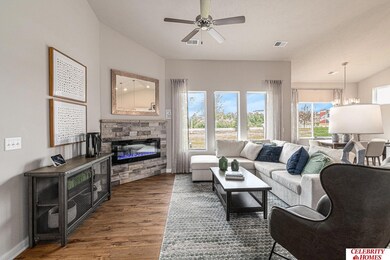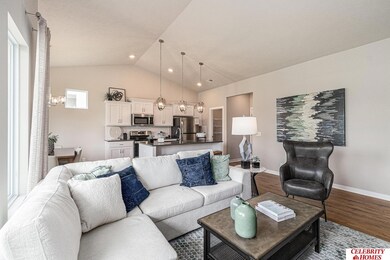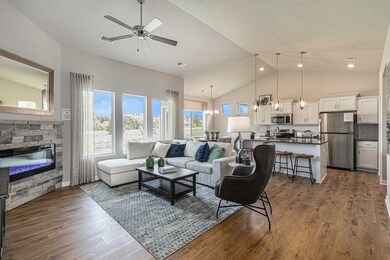
Estimated payment $1,923/month
Highlights
- Under Construction
- Ranch Style House
- 2 Car Attached Garage
- Bennington High School Rated A-
- Covered Patio or Porch
- Walk-In Closet
About This Home
Welcome to The Mirada Patio Home a LIFESTYLE Villa by Celebrity Homes. Villa living w/NO Stairs but plenty of spacious living. Entering the Mirada, you will see the front bedroom & a Pocket Office. You will be surprised by the grandeur of the space & all of the windows in the Gathering Room! The Eat In Island Kitchen has a walk-in pantry & flows into a dining area that shares a view into the main room. A Drop Off Area from the garage is an added bonus! The Owner’s Suite has a walk-in closet, linen closet, Privacy Bath Design & a Dual Vanity. Features of this 2 PLUS Bedroom, 2 Bath Villa Include: Oversized 2 Car Garage with Garage Door Opener, Refrigerator, Washer/Dryer Package, Quartz Countertops, Luxury Vinyl Panel Flooring (LVP) Package, Sprinkler System, Extended 2-10 Warranty, Professionally Installed Blinds, & that’s just the start! Snow Removal, Lawn Maintenance, even Trash Removal are all included! (Pictures of Model Home) Price may reflect promotional discounts, if applicable
Home Details
Home Type
- Single Family
Est. Annual Taxes
- $836
Year Built
- Built in 2025 | Under Construction
Lot Details
- 0.25 Acre Lot
- Lot Dimensions are 54 x 115
- Sprinkler System
HOA Fees
- $110 Monthly HOA Fees
Parking
- 2 Car Attached Garage
Home Design
- Ranch Style House
- Villa
- Composition Roof
- Concrete Perimeter Foundation
Interior Spaces
- 1,421 Sq Ft Home
- Ceiling Fan
- Electric Fireplace
- Window Treatments
- Living Room with Fireplace
Kitchen
- Oven or Range
- Microwave
- Freezer
- Ice Maker
- Dishwasher
- Disposal
Flooring
- Wall to Wall Carpet
- Luxury Vinyl Plank Tile
Bedrooms and Bathrooms
- 2 Bedrooms
- Walk-In Closet
Laundry
- Dryer
- Washer
Outdoor Features
- Covered Patio or Porch
Schools
- Anchor Pointe Elementary School
- Bennington Middle School
- Bennington High School
Utilities
- Forced Air Heating and Cooling System
- Cable TV Available
Community Details
- Lakeview 168 HOA
- Built by CELEBRITY HOMES
- Lakeview 168 Subdivision, Mirada Patio Dlx Floorplan
Listing and Financial Details
- Assessor Parcel Number 1604290366
Map
Home Values in the Area
Average Home Value in this Area
Tax History
| Year | Tax Paid | Tax Assessment Tax Assessment Total Assessment is a certain percentage of the fair market value that is determined by local assessors to be the total taxable value of land and additions on the property. | Land | Improvement |
|---|---|---|---|---|
| 2024 | $956 | $38,300 | $38,300 | -- |
| 2023 | $956 | $35,500 | $35,500 | -- |
| 2022 | $925 | $32,800 | $32,800 | $0 |
| 2021 | $924 | $32,800 | $32,800 | $0 |
| 2020 | $111 | $3,900 | $3,900 | $0 |
Property History
| Date | Event | Price | Change | Sq Ft Price |
|---|---|---|---|---|
| 06/12/2025 06/12/25 | Price Changed | $320,600 | +0.8% | $226 / Sq Ft |
| 06/03/2025 06/03/25 | Pending | -- | -- | -- |
| 05/20/2025 05/20/25 | For Sale | $317,900 | -- | $224 / Sq Ft |
Similar Homes in Omaha, NE
Source: Great Plains Regional MLS
MLS Number: 22513526
APN: 1604-2903-66
- 6417 N 168th Ave
- 6409 N 168th Ave
- 6421 N 168th Ave
- 6405 N 168th Ave
- 6401 N 168th Ave
- 6420 N 168th Ave
- 6323 N 168th Ave
- 6501 N 168th Ave
- 6502 N 168th Ave
- 6505 N 168th Ave
- 6318 N 168th Ave
- 6506 N 168th Ave
- 6311 N 169th St
- 6509 N 168th Ave
- 6510 N 168th Ave
- 6445 N 168th St
- 6513 N 168th Ave
- 6517 N 168th Ave
- 16919 Vernon Ave
- 16923 Vernon Ave
