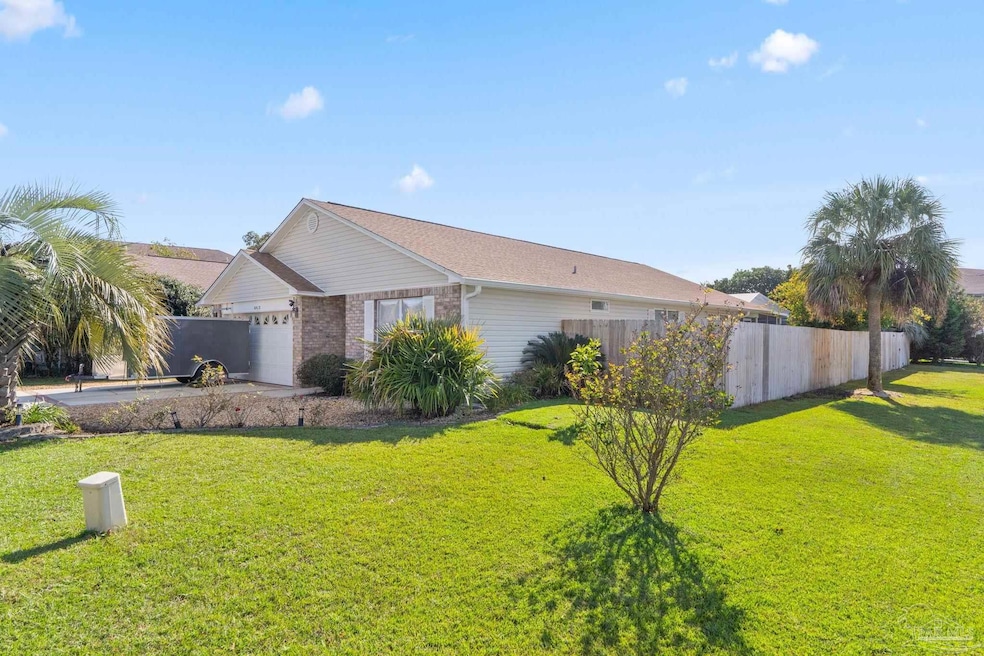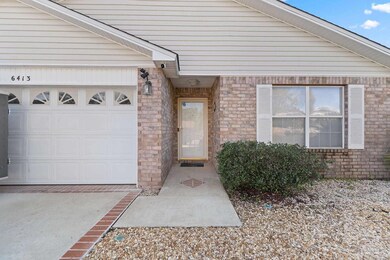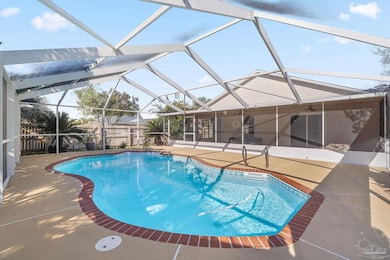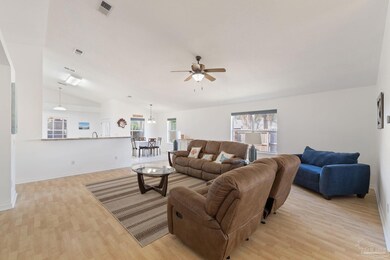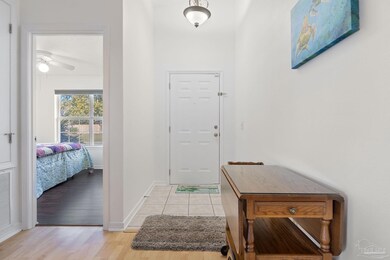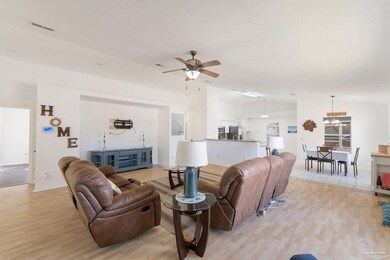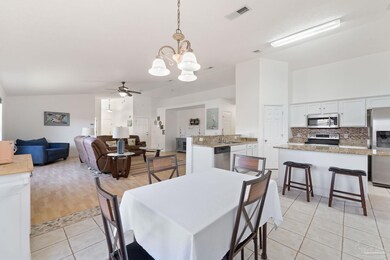
6413 Red Heron Ct Gulf Breeze, FL 32563
Gulf Breeze NeighborhoodHighlights
- In Ground Pool
- Updated Kitchen
- Vaulted Ceiling
- West Navarre Intermediate School Rated A-
- Contemporary Architecture
- Corner Lot
About This Home
As of March 2025Beautifully updated 3/2 pool home w/a full screened-in enclosure located on a cul-de-sac lot in highly desirable Hidden Shores Subdiv. Very bright & open floor plan. Great room has nice vaulted ceiling. Updated kitchen w/ island & newer stainless-steel appliances. Split floor plan. Enjoy entertaining & relaxing outdoors with a nice covered porch area and large screened in pool area. Storage shed in fenced in back yard to store your pool toys and lawn equipment. Hurricane shutters installed and roof replaced in 2018. Hot water heater newer too. New lawn sprinkler pump installed. Located a few minutes from Hulburt field & our gorgeous white sand beaches & shopping, restaurants, medical facilities & schools. Great family neighborhood too. Move in ready.
Home Details
Home Type
- Single Family
Est. Annual Taxes
- $4,163
Year Built
- Built in 2002
Lot Details
- Lot Dimensions: 64
- Cul-De-Sac
- Property is Fully Fenced
- Corner Lot
HOA Fees
- $31 Monthly HOA Fees
Parking
- 2 Car Garage
- Garage Door Opener
Home Design
- Contemporary Architecture
- Brick Exterior Construction
- Slab Foundation
- Frame Construction
- Shingle Roof
Interior Spaces
- 1,770 Sq Ft Home
- 1-Story Property
- Vaulted Ceiling
- Ceiling Fan
- Double Pane Windows
- Blinds
- Combination Kitchen and Dining Room
- Screened Porch
- Inside Utility
Kitchen
- Updated Kitchen
- Breakfast Area or Nook
- Eat-In Kitchen
- Built-In Microwave
- Dishwasher
- Disposal
Flooring
- Laminate
- Tile
Bedrooms and Bathrooms
- 3 Bedrooms
- Walk-In Closet
- Remodeled Bathroom
- 2 Full Bathrooms
Laundry
- Dryer
- Washer
Pool
- In Ground Pool
- Screen Enclosure
- Vinyl Pool
Schools
- West Navarre Elementary School
- Woodlawn Beach Middle School
- Navarre High School
Utilities
- Central Heating and Cooling System
- Agricultural Well Water Source
- Electric Water Heater
- Cable TV Available
Additional Features
- Energy-Efficient Insulation
- Rain Gutters
Community Details
- Association fees include deed restrictions
- Hidden Shores Subdivision
Listing and Financial Details
- Assessor Parcel Number 212S27181700D000030
Ownership History
Purchase Details
Home Financials for this Owner
Home Financials are based on the most recent Mortgage that was taken out on this home.Purchase Details
Home Financials for this Owner
Home Financials are based on the most recent Mortgage that was taken out on this home.Purchase Details
Home Financials for this Owner
Home Financials are based on the most recent Mortgage that was taken out on this home.Purchase Details
Home Financials for this Owner
Home Financials are based on the most recent Mortgage that was taken out on this home.Map
Similar Homes in Gulf Breeze, FL
Home Values in the Area
Average Home Value in this Area
Purchase History
| Date | Type | Sale Price | Title Company |
|---|---|---|---|
| Warranty Deed | $375,000 | None Listed On Document | |
| Warranty Deed | $375,000 | None Listed On Document | |
| Warranty Deed | $342,600 | Emerald Coast Ttl Inc Gulf B | |
| Warranty Deed | $232,500 | Reliable Land Title Corp | |
| Warranty Deed | $115,200 | -- |
Mortgage History
| Date | Status | Loan Amount | Loan Type |
|---|---|---|---|
| Previous Owner | $233,000 | VA | |
| Previous Owner | $243,683 | VA | |
| Previous Owner | $237,498 | VA | |
| Previous Owner | $92,160 | Purchase Money Mortgage |
Property History
| Date | Event | Price | Change | Sq Ft Price |
|---|---|---|---|---|
| 03/31/2025 03/31/25 | Sold | $375,000 | -2.6% | $212 / Sq Ft |
| 02/05/2025 02/05/25 | Pending | -- | -- | -- |
| 01/28/2025 01/28/25 | Price Changed | $384,900 | -2.5% | $217 / Sq Ft |
| 01/13/2025 01/13/25 | Price Changed | $394,900 | -2.5% | $223 / Sq Ft |
| 12/03/2024 12/03/24 | For Sale | $405,000 | +18.2% | $229 / Sq Ft |
| 10/20/2021 10/20/21 | Sold | $342,600 | 0.0% | $194 / Sq Ft |
| 08/22/2021 08/22/21 | Pending | -- | -- | -- |
| 06/01/2021 06/01/21 | For Sale | $342,600 | -- | $194 / Sq Ft |
Tax History
| Year | Tax Paid | Tax Assessment Tax Assessment Total Assessment is a certain percentage of the fair market value that is determined by local assessors to be the total taxable value of land and additions on the property. | Land | Improvement |
|---|---|---|---|---|
| 2024 | $4,163 | $287,559 | $55,000 | $232,559 |
| 2023 | $4,163 | $296,405 | $55,000 | $241,405 |
| 2022 | $4,673 | $271,054 | $45,000 | $226,054 |
| 2021 | $3,299 | $215,810 | $32,000 | $183,810 |
| 2020 | $3,497 | $185,270 | $0 | $0 |
| 2019 | $3,375 | $176,245 | $0 | $0 |
| 2018 | $2,372 | $162,188 | $0 | $0 |
| 2017 | $2,202 | $149,685 | $0 | $0 |
| 2016 | $2,148 | $144,909 | $0 | $0 |
| 2015 | $2,260 | $149,805 | $0 | $0 |
| 2014 | $2,208 | $146,676 | $0 | $0 |
Source: Pensacola Association of REALTORS®
MLS Number: 655899
APN: 21-2S-27-1817-00D00-0030
- 1955 Reserve Blvd
- 6318 Heronwalk Dr
- 6473 Starfish Cove
- 6461 Starfish Cove
- 2110 Cambridge Park Dr
- 6486 Watermark Cove
- 1841 E Smugglers Cove Dr
- 2025 Sundown Dr
- 6467 Heronwalk Dr
- 6594 Perch St
- Lots 15-16 Smugglers Way 1
- 1817 E Smugglers Cove Dr
- 1957 Cardinal Ln
- 1756 E Smugglers Cove Dr
- 1828 Sundown Dr
- 6308 Smugglers Way 2
- 1837 W Smugglers Cove Dr
- 1755 Lighthouse Pointe Dr
- 1876 Edgewood Dr
- 6622 Perch St
