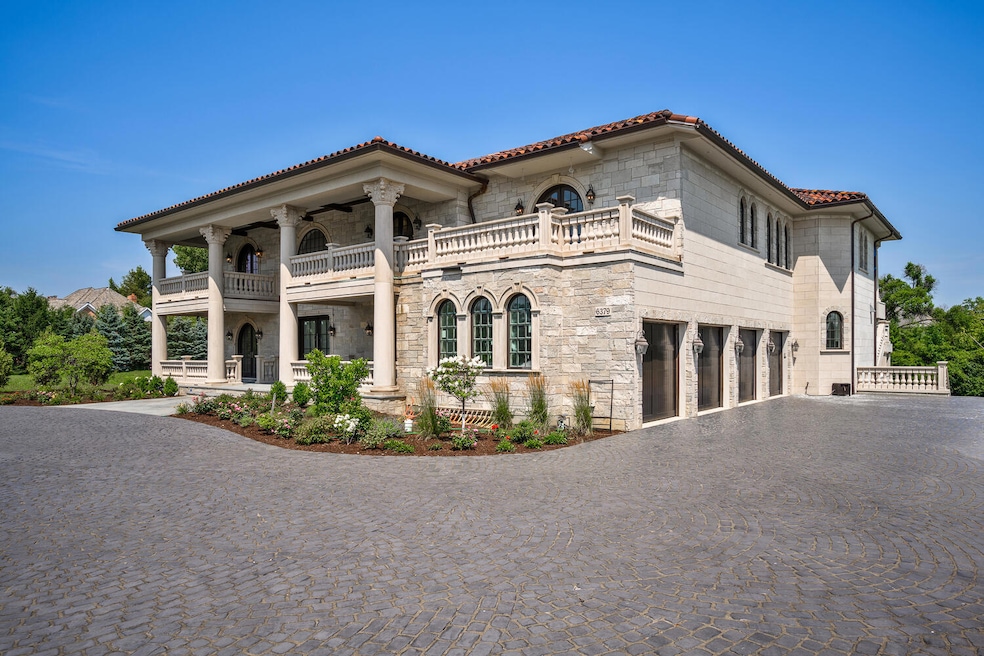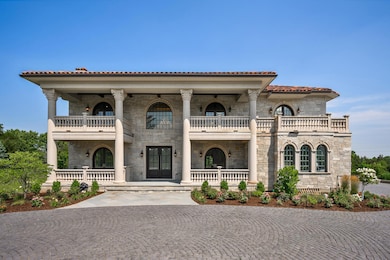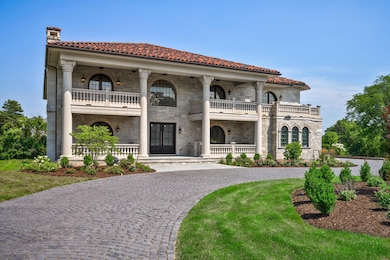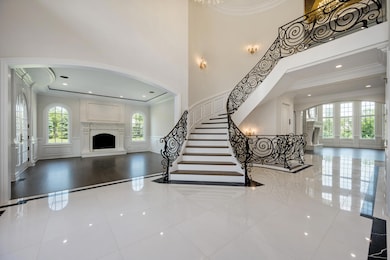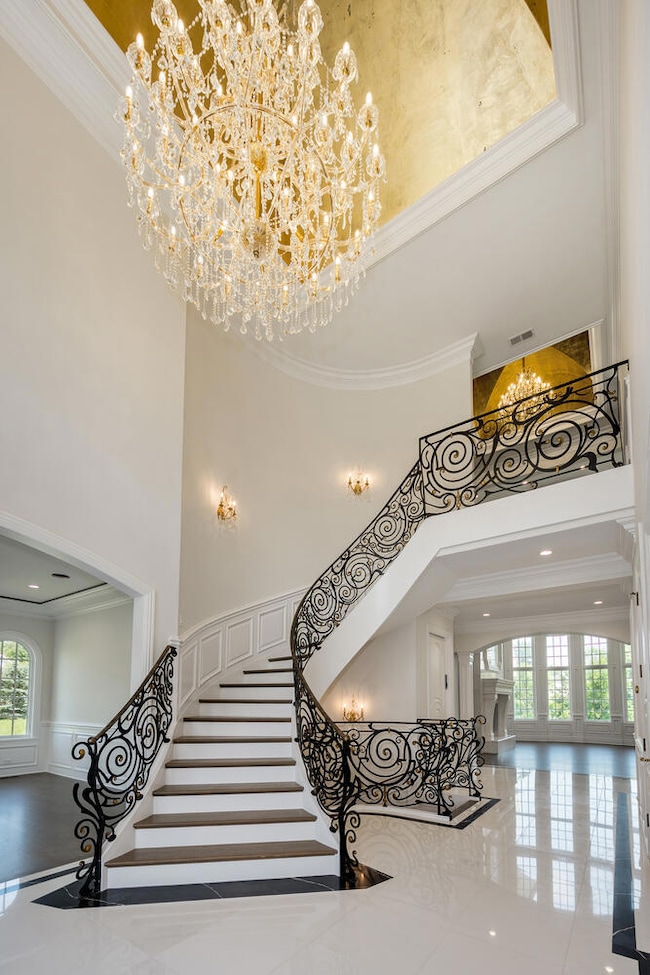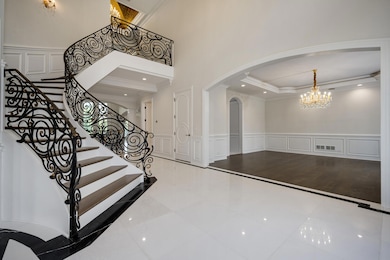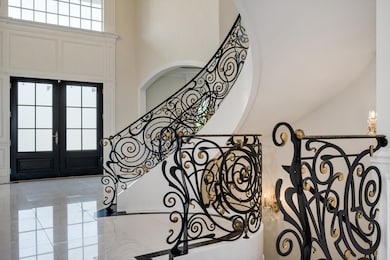6413 S County Line Rd Burr Ridge, IL 60527
South Hinsdale NeighborhoodEstimated payment $33,603/month
Highlights
- Second Kitchen
- Home Theater
- 0.94 Acre Lot
- Elm Elementary School Rated A+
- New Construction
- Wolf Appliances
About This Home
Welcome to 6413 County Line Road-an extraordinary new construction estate set on a full acre along Burr Ridge's prestigious Millionaires Row. Masterfully designed with timeless architecture and best-in-class finishes, this home offers a rare blend of luxury, comfort, and craftsmanship. The exterior makes an immediate statement, wrapped entirely in natural stone and limestone with a terracotta clay tile roof and Marvin windows throughout. Natural cobblestone pavers lead to a grand entrance framed by bluestone steps and manicured landscaping. Inside, you're welcomed by radiant-heated white Thassos marble floors with black inlays, soaring ceilings, and exquisite millwork throughout. The chef's kitchen is outfitted with Sub-Zero, Wolf, Thermador, and Bosch appliances, marble countertops with full slab backsplash, and custom cabinetry in a mix of painted, glazed, and stained finishes. A second full kitchen on the lower level adds exceptional functionality. Each bedroom is a private suite with its own balcony, while the primary bathrooms are outfitted in floor-to-ceiling marble with digital Kohler and Grohe fixtures and radiant heat. Throughout the home, 5" white oak flooring adds warmth, and four custom staircases with hand-forged wrought iron offer both elegance and flow. The lower level is designed for entertaining and wellness, featuring a full bar, state-of-the-art theater, sauna, steam room, and a custom three-level elevator. Located near top-rated schools, country clubs, Hinsdale Hospital, and just minutes from downtown Hinsdale and Burr Ridge, this home delivers unmatched quality in one of Chicagoland's most coveted locations.
Listing Agent
@properties Christie's International Real Estate License #475196650 Listed on: 12/09/2025

Co-Listing Agent
@properties Christie's International Real Estate License #475123706
Home Details
Home Type
- Single Family
Est. Annual Taxes
- $44,814
Year Built
- Built in 2025 | New Construction
Lot Details
- 0.94 Acre Lot
- Lot Dimensions are 130 x 314.50
Parking
- 4 Car Garage
- Parking Included in Price
Home Design
- Stone Siding
Interior Spaces
- 13,900 Sq Ft Home
- Elevator
- Entrance Foyer
- Family Room with Fireplace
- 3 Fireplaces
- Family Room Downstairs
- Living Room with Fireplace
- Dining Room
- Home Theater
- Game Room
- Home Gym
- Wood Flooring
- Laundry Room
Kitchen
- Second Kitchen
- Bosch Dishwasher
- Wolf Appliances
Bedrooms and Bathrooms
- 6 Bedrooms
- 6 Potential Bedrooms
- Main Floor Bedroom
- Walk-In Closet
- Bathroom on Main Level
- Dual Sinks
- Whirlpool Bathtub
- Separate Shower
Basement
- Fireplace in Basement
- Finished Basement Bathroom
Outdoor Features
- Balcony
- Patio
Schools
- Elm Elementary School
- Hinsdale Middle School
- Hinsdale Central High School
Utilities
- Central Air
- Heating System Uses Natural Gas
- Lake Michigan Water
Map
Home Values in the Area
Average Home Value in this Area
Tax History
| Year | Tax Paid | Tax Assessment Tax Assessment Total Assessment is a certain percentage of the fair market value that is determined by local assessors to be the total taxable value of land and additions on the property. | Land | Improvement |
|---|---|---|---|---|
| 2024 | $44,814 | $204,279 | $33,730 | $170,549 |
| 2023 | $74,700 | $204,279 | $33,730 | $170,549 |
| 2022 | $74,700 | $299,599 | $29,642 | $269,957 |
| 2021 | $71,330 | $299,598 | $29,641 | $269,957 |
| 2020 | $33,778 | $147,342 | $29,641 | $117,701 |
| 2019 | $5,264 | $23,508 | $23,508 | $0 |
| 2018 | $5,006 | $23,508 | $23,508 | $0 |
| 2017 | $4,863 | $23,508 | $23,508 | $0 |
| 2016 | $1,861 | $8,177 | $8,177 | $0 |
| 2015 | $1,823 | $8,177 | $8,177 | $0 |
| 2014 | $1,822 | $8,177 | $8,177 | $0 |
| 2013 | $1,805 | $8,177 | $8,177 | $0 |
Property History
| Date | Event | Price | List to Sale | Price per Sq Ft | Prior Sale |
|---|---|---|---|---|---|
| 12/09/2025 12/09/25 | For Sale | $5,695,000 | +782.9% | $410 / Sq Ft | |
| 05/15/2018 05/15/18 | Sold | $645,000 | -12.7% | -- | View Prior Sale |
| 04/23/2018 04/23/18 | Pending | -- | -- | -- | |
| 04/14/2017 04/14/17 | For Sale | $739,000 | -- | -- |
Purchase History
| Date | Type | Sale Price | Title Company |
|---|---|---|---|
| Deed | $2,000,000 | Fidelity National Title | |
| Warranty Deed | $645,000 | First American Title |
Source: Midwest Real Estate Data (MRED)
MLS Number: 12530123
APN: 18-19-100-021-0000
- 6423 S County Line Rd
- 6403 S County Line Rd
- 6401 S County Line Rd
- 1604 Burr Ridge Club
- 6191 S County Line Rd
- 6500 Shady Ln
- 105 Burr Ridge Club
- 6116 S County Line Rd
- 6447 Manor Dr
- 12462 Kenmare Dr
- 13 Woodgate Dr
- 6655 Lee Ct
- 335 Countryside Ct
- 6750 County Line Ln
- 802 Kenmare Dr
- 107 Stirrup Ln
- 6923 Fieldstone Dr
- 15W170 60th St
- 6410 Blackhawk Trail
- 128 Carriage Way Dr Unit 217B
- 6710 Wedgewood Ln
- 14 Westwood Dr
- 301 W 59th St
- 125 Acacia Cir Unit 110E
- 183 Cascade Dr Unit 342S
- 28 E 55th St
- 6804 Joliet Rd
- 15W122 S Frontage Rd
- 5508 S Madison St
- 10727 Clock Tower Dr
- 5611 S Quincy St
- 6107 Knoll Wood Rd Unit 107
- 6107 Knoll Wood Rd Unit 105
- 6103 Knoll Wood Rd Unit 311
- 5980 Laurel Ln Unit 2211
- 5964 Laurel Ln Unit 2124
- 6099 Knoll Wood Rd Unit 410
- 11400 Burr Oak Ln
- 6081 Stewart Dr Unit 214
- 6060 Laurel Ln
