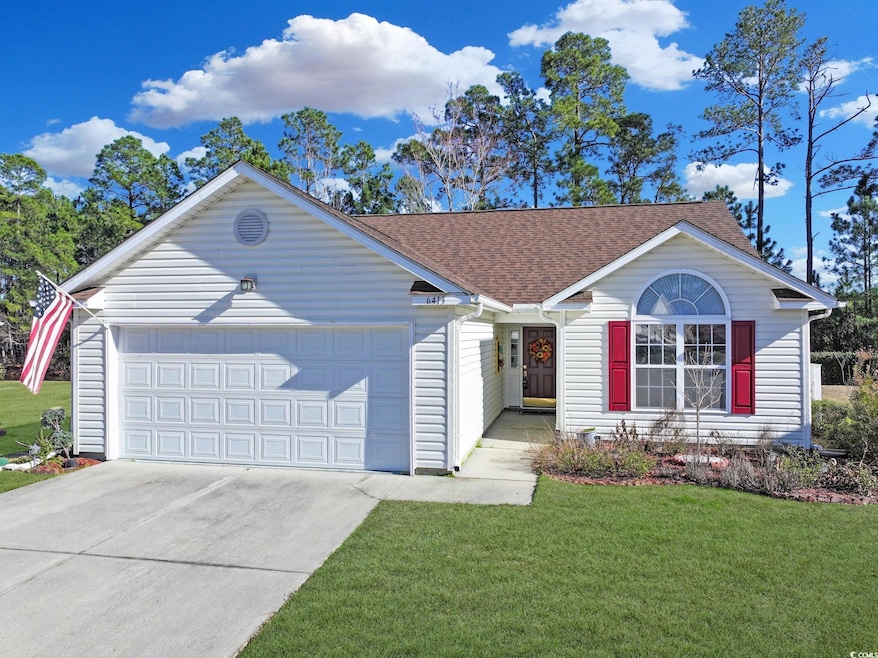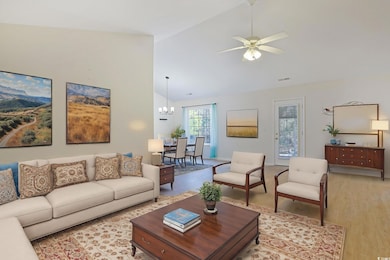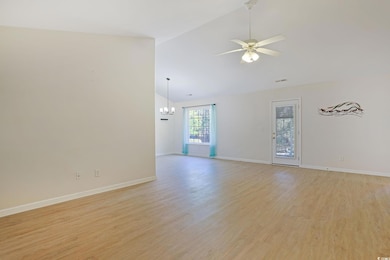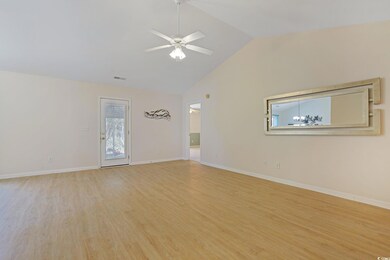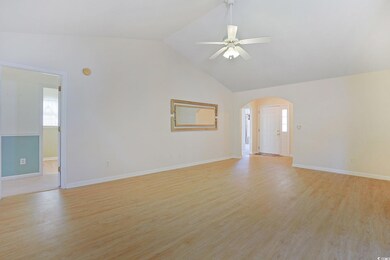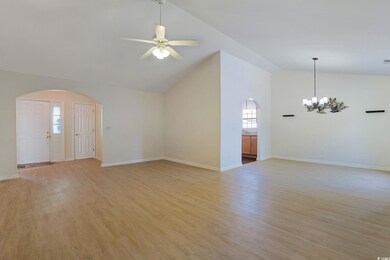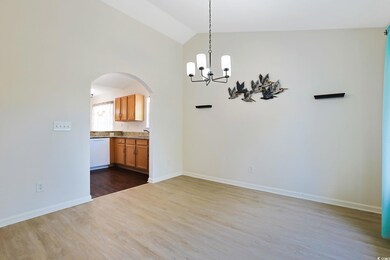
6413 Sapling Ct Myrtle Beach, SC 29588
Burgess NeighborhoodHighlights
- Clubhouse
- Vaulted Ceiling
- Main Floor Bedroom
- St. James Elementary School Rated A
- Traditional Architecture
- Solid Surface Countertops
About This Home
As of April 2025Introducing this exquisite 3 bedroom 2 bath home located in the popular Gardens Heron Point section of the gated Myrtle Beach Golf & Yacht Club community. As you enter this captivating home you take notice of the elegance of this bright open floor plan that features laminated wood, tile, & carpet flooring, smooth flat ceilings, graceful arched entryways, a classic living/dining room combo with a vaulted ceiling that showcases access to the cozy screen-in back porch with tranquil lake views. Prepare a delightful meal in your modern kitchen equipped with a white on white appliances package, granite counter tops, a breakfast bar, ample cabinet spaces, and a family friendly breakfast nook. The comfortable primary suite offers chair railing, a ceiling fan, a large walk-in closet, private access to the primary bath hosting a single sink vanity, a comfort station, and a deluxe step-in shower. This delightful home is completed with an additional bedroom, a full bath, a practical laundry room, a back patio, and a two car attached garage. The Myrtle Beach Golf & Yacht community includes a sparkling outdoor pool with sunning deck, tennis court, club house, shuffleboard, playground, and lots of community clubs. This home affords you easy access to the beach and golfing along with all of the other activities and happenings in Myrtle Beach including fun eateries, award winning off-Broadway shows, public fishing piers, and intriguing shopping adventures along the Grand Strand. Conveniently located to your everyday needs, including grocery stores, banks, post offices, medical centers, doctors’ offices, and pharmacies. Check out our state of the art 3-D Virtual Tour.
Home Details
Home Type
- Single Family
Est. Annual Taxes
- $570
Year Built
- Built in 2005
Lot Details
- 6,970 Sq Ft Lot
- Property is zoned GR
HOA Fees
- $95 Monthly HOA Fees
Parking
- 2 Car Attached Garage
Home Design
- Traditional Architecture
- Slab Foundation
- Vinyl Siding
- Tile
Interior Spaces
- 1,500 Sq Ft Home
- Vaulted Ceiling
- Ceiling Fan
- Entrance Foyer
- Combination Dining and Living Room
- Screened Porch
- Fire and Smoke Detector
Kitchen
- Breakfast Bar
- Range
- Dishwasher
- Solid Surface Countertops
Flooring
- Carpet
- Laminate
Bedrooms and Bathrooms
- 3 Bedrooms
- Main Floor Bedroom
- Bathroom on Main Level
- 2 Full Bathrooms
Laundry
- Laundry Room
- Washer and Dryer Hookup
Outdoor Features
- Patio
Schools
- Burgess Elementary School
- Saint James Middle School
- Saint James High School
Utilities
- Central Heating and Cooling System
- Water Heater
- Phone Available
- Cable TV Available
Community Details
Overview
- Association fees include electric common, pool service, common maint/repair, security, recreation facilities
Amenities
- Clubhouse
Recreation
- Community Pool
Ownership History
Purchase Details
Home Financials for this Owner
Home Financials are based on the most recent Mortgage that was taken out on this home.Purchase Details
Home Financials for this Owner
Home Financials are based on the most recent Mortgage that was taken out on this home.Purchase Details
Home Financials for this Owner
Home Financials are based on the most recent Mortgage that was taken out on this home.Similar Homes in Myrtle Beach, SC
Home Values in the Area
Average Home Value in this Area
Purchase History
| Date | Type | Sale Price | Title Company |
|---|---|---|---|
| Warranty Deed | $286,000 | -- | |
| Warranty Deed | $163,950 | -- | |
| Deed | $142,335 | -- |
Mortgage History
| Date | Status | Loan Amount | Loan Type |
|---|---|---|---|
| Open | $280,819 | FHA | |
| Previous Owner | $131,160 | New Conventional | |
| Previous Owner | $128,100 | Purchase Money Mortgage |
Property History
| Date | Event | Price | Change | Sq Ft Price |
|---|---|---|---|---|
| 04/07/2025 04/07/25 | Sold | $286,000 | -1.3% | $191 / Sq Ft |
| 02/19/2025 02/19/25 | For Sale | $289,900 | +76.8% | $193 / Sq Ft |
| 01/09/2018 01/09/18 | Sold | $163,950 | -3.5% | $109 / Sq Ft |
| 10/02/2017 10/02/17 | For Sale | $169,900 | -- | $113 / Sq Ft |
Tax History Compared to Growth
Tax History
| Year | Tax Paid | Tax Assessment Tax Assessment Total Assessment is a certain percentage of the fair market value that is determined by local assessors to be the total taxable value of land and additions on the property. | Land | Improvement |
|---|---|---|---|---|
| 2024 | $570 | $6,286 | $1,358 | $4,928 |
| 2023 | $570 | $6,286 | $1,358 | $4,928 |
| 2021 | $495 | $6,286 | $1,358 | $4,928 |
| 2020 | $418 | $6,286 | $1,358 | $4,928 |
| 2019 | $1,978 | $6,286 | $1,358 | $4,928 |
| 2018 | $401 | $5,983 | $1,223 | $4,760 |
| 2017 | $386 | $5,983 | $1,223 | $4,760 |
| 2016 | -- | $5,983 | $1,223 | $4,760 |
| 2015 | $393 | $5,984 | $1,224 | $4,760 |
| 2014 | $365 | $5,984 | $1,224 | $4,760 |
Agents Affiliated with this Home
-
Greg Sisson

Seller's Agent in 2025
Greg Sisson
The Ocean Forest Company
(843) 420-1303
122 in this area
1,682 Total Sales
-
Brendan D'Anna

Buyer's Agent in 2018
Brendan D'Anna
Palmetto Coastal Homes
(843) 685-6629
19 in this area
108 Total Sales
Map
Source: Coastal Carolinas Association of REALTORS®
MLS Number: 2504179
APN: 45701020009
- 6485 Royal Pine Dr
- 320 Muirfield Rd
- 6570 Pebble Beach Crescent
- 318 Muirfield Rd Unit 27
- 6576 Pebble Beach Crescent
- 5933 Rahnavard Blvd Unit MB
- 6478 Royal Pine Dr
- 6512 Laguna Point
- 6612 Wintergreen Point
- 302 Sunnehanna Dr
- 302 St Andrews Ln
- 160 Lazy Willow Ln Unit 202
- 160 Lazy Willow Ln Unit 102
- 6458 Sweet Gum Trail
- 9449 Freewoods Rd
- 500 Fairway Village Dr Unit 4-F
- 500 Fairway Village Dr Unit J-7
- 500 Fairway Village Dr Unit 9-K
- 500 Fairway Village Dr Unit 3-L
- 500 Fairway Village Dr Unit 7-C
