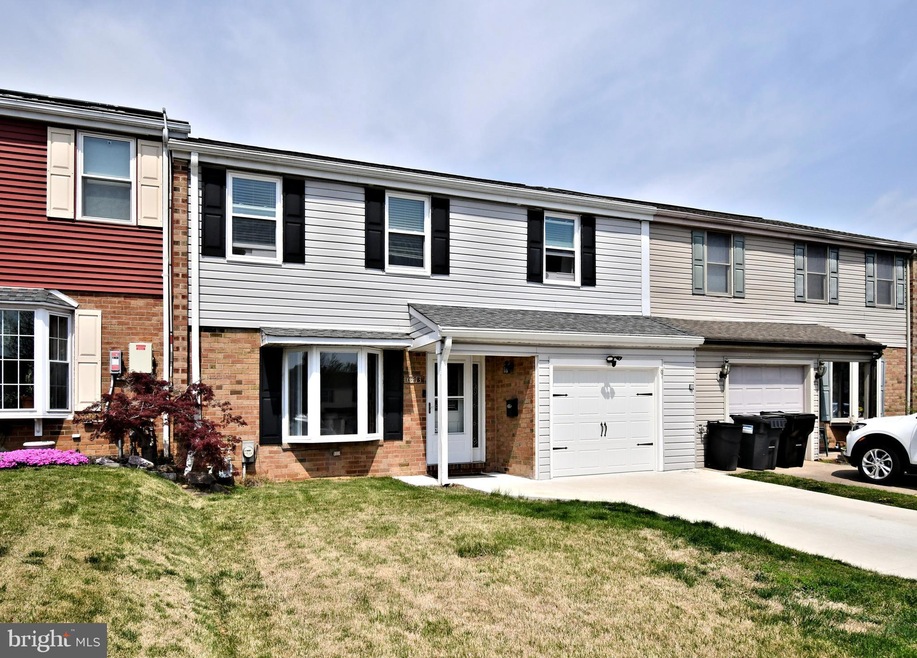
6413 Trenton Ct Bensalem, PA 19020
Neshaminy Valley NeighborhoodHighlights
- Colonial Architecture
- No HOA
- Forced Air Heating and Cooling System
- Traditional Floor Plan
- Eat-In Kitchen
- Ceiling Fan
About This Home
As of July 2025Welcome to this charming 3-bedroom, 1.5-bath townhome located on a cul-de-sac in Neshaminy Valley, where comfort meets convenience and updates shine throughout!
Step into a renovated kitchen (2023) featuring Quartz countertops, sleek finishes, and all-new stainless steel appliances—perfect for cooking up memories. The updated shower (2023) brings a fresh, modern feel to the bathroom, and the primary bedroom closet was upgraded with new shelving and rods for improved organization and functionality. Additional updates include a newer driveway (2023), water heater (2023), front door (2022), back storm door (2022), garage door (2023), and attic door (2023). The attic was reinsulated in 2024, improving year-round energy efficiency. The garage is currently used as additional storage with a wall partition, but it can easily be converted back to traditional garage use if desired.
This move-in ready gem is located in a peaceful, well-loved neighborhood known for its quiet streets, great schools, and unbeatable location close to shopping, dining, parks, and commuter routes.
All that's missing is you—schedule your showing today and make this beautifully updated home yours!
Seller is related to the listing agent.
Last Agent to Sell the Property
Weichert Realtors License #RS369560 Listed on: 04/25/2025

Townhouse Details
Home Type
- Townhome
Est. Annual Taxes
- $4,459
Year Built
- Built in 1973
Lot Details
- 3,193 Sq Ft Lot
- Lot Dimensions are 31.00 x 103.00
Home Design
- Colonial Architecture
- Frame Construction
- Concrete Perimeter Foundation
Interior Spaces
- 1,988 Sq Ft Home
- Property has 2 Levels
- Traditional Floor Plan
- Ceiling Fan
- Dining Area
- Eat-In Kitchen
Bedrooms and Bathrooms
- 3 Bedrooms
Parking
- Driveway
- On-Street Parking
Schools
- Valley Elementary School
- Snyder Middle School
- Bensalem High School
Utilities
- Forced Air Heating and Cooling System
- Cooling System Utilizes Natural Gas
- Natural Gas Water Heater
Community Details
- No Home Owners Association
- Neshaminy Valley Subdivision
Listing and Financial Details
- Tax Lot 197
- Assessor Parcel Number 02-091-197
Ownership History
Purchase Details
Home Financials for this Owner
Home Financials are based on the most recent Mortgage that was taken out on this home.Purchase Details
Home Financials for this Owner
Home Financials are based on the most recent Mortgage that was taken out on this home.Purchase Details
Home Financials for this Owner
Home Financials are based on the most recent Mortgage that was taken out on this home.Similar Homes in Bensalem, PA
Home Values in the Area
Average Home Value in this Area
Purchase History
| Date | Type | Sale Price | Title Company |
|---|---|---|---|
| Special Warranty Deed | $425,000 | World Wide Land Transfer | |
| Deed | $250,000 | None Available | |
| Interfamily Deed Transfer | -- | -- |
Mortgage History
| Date | Status | Loan Amount | Loan Type |
|---|---|---|---|
| Open | $410,125 | New Conventional | |
| Previous Owner | $212,000 | New Conventional | |
| Previous Owner | $254,091 | FHA | |
| Previous Owner | $245,471 | FHA | |
| Previous Owner | $148,500 | Unknown | |
| Previous Owner | $148,000 | New Conventional | |
| Previous Owner | $147,155 | No Value Available |
Property History
| Date | Event | Price | Change | Sq Ft Price |
|---|---|---|---|---|
| 07/21/2025 07/21/25 | Sold | $425,000 | +3.7% | $214 / Sq Ft |
| 04/27/2025 04/27/25 | Pending | -- | -- | -- |
| 04/25/2025 04/25/25 | For Sale | $409,900 | -- | $206 / Sq Ft |
Tax History Compared to Growth
Tax History
| Year | Tax Paid | Tax Assessment Tax Assessment Total Assessment is a certain percentage of the fair market value that is determined by local assessors to be the total taxable value of land and additions on the property. | Land | Improvement |
|---|---|---|---|---|
| 2025 | $4,279 | $19,600 | $2,560 | $17,040 |
| 2024 | $4,279 | $19,600 | $2,560 | $17,040 |
| 2023 | $4,158 | $19,600 | $2,560 | $17,040 |
| 2022 | $4,134 | $19,600 | $2,560 | $17,040 |
| 2021 | $4,134 | $19,600 | $2,560 | $17,040 |
| 2020 | $4,092 | $19,600 | $2,560 | $17,040 |
| 2019 | $4,001 | $19,600 | $2,560 | $17,040 |
| 2018 | $3,908 | $19,600 | $2,560 | $17,040 |
| 2017 | $3,884 | $19,600 | $2,560 | $17,040 |
| 2016 | $3,884 | $19,600 | $2,560 | $17,040 |
| 2015 | -- | $19,600 | $2,560 | $17,040 |
| 2014 | -- | $19,600 | $2,560 | $17,040 |
Agents Affiliated with this Home
-
Shari Reich
S
Seller's Agent in 2025
Shari Reich
Weichert Corporate
1 in this area
9 Total Sales
-
Carolee Oberholtzer

Buyer's Agent in 2025
Carolee Oberholtzer
Keller Williams Real Estate-Langhorne
(215) 715-8344
2 in this area
93 Total Sales
Map
Source: Bright MLS
MLS Number: PABU2092812
APN: 02-091-197
- 3013 Alcott Ct
- 6630 Timra Cir
- 6316 Musket Ct
- 6529 Jefferson Ct
- 6709 Pickwick Ct
- 3124 Victoria Ct
- 3325 Carroll Ct Unit S
- 3200 Ellington Ct
- 3255 Independence Ct
- 3208 Farragut Ct
- 987 Highpointe Cir
- 3244 Farragut Ct
- 3225 Adams Ct
- 3129 Addison Ct
- 2478 Brandon Ct
- 927 Bellevue Ave
- 8 Mccarthy Ave
- 440 Dehaven Ave
- 4948 Oxford Ct Unit T11
- 4517 Winding Brook Dr Unit 4517






