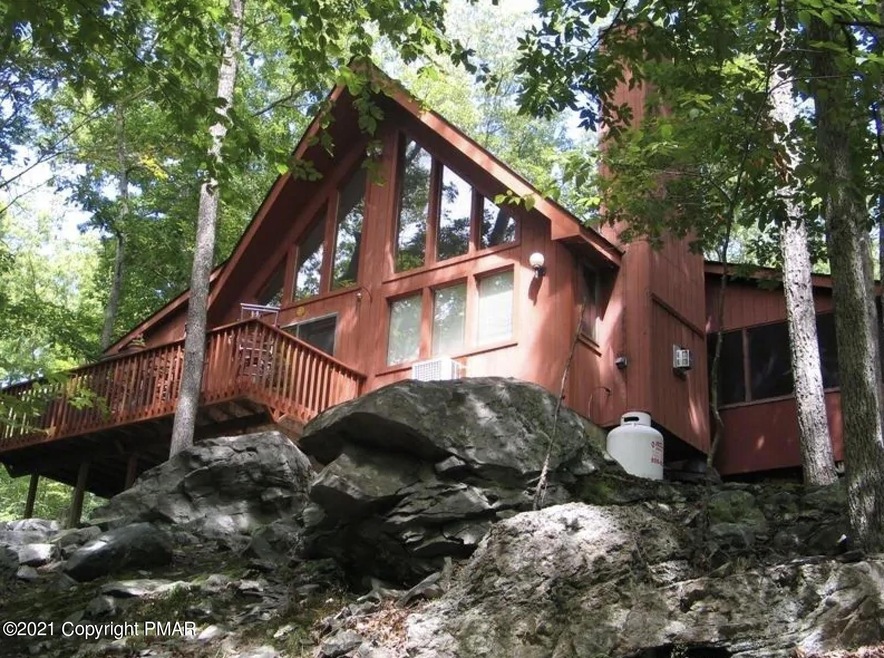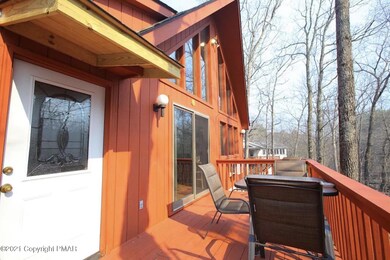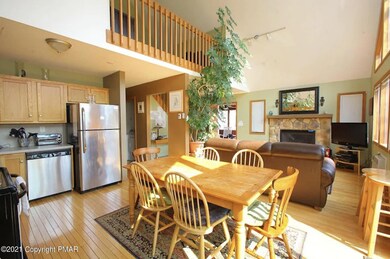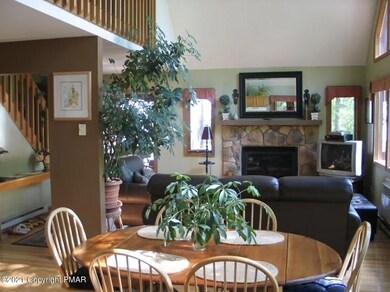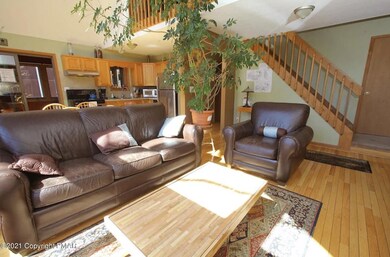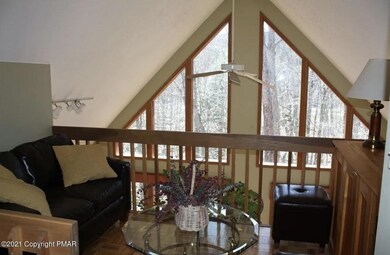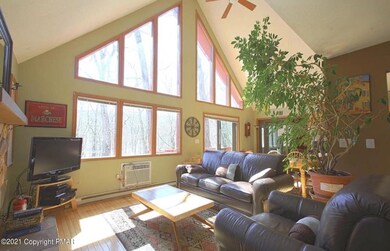
6414 Decker Rd Bushkill, PA 18324
Highlights
- Spa
- Chalet
- Wooded Lot
- Sauna
- Deck
- Wood Flooring
About This Home
As of October 2021World-Class Residence!!! Once in a rare while will a truly magnificent home such as this be available. Built without compromise, the home reflects only the very best. This 10 room classic Chalet has 2 decks for your relaxation, 3 bedrooms, 2 baths, beautiful living room with a stone-faced fireplace for those chilly nights, an open kitchen concept to the living room filled with cabinets and SS appliances! Check out the gorgeous loft for a sitting room or office. Now let's talk about the party in the enclosed Hot tub, where else can you have all this along with Mother Nature's wild animals and don't forget the Amenity filled development, you have Beaches, clubhouse, indoor pool, outdoor pool, security 24/7, ski slopes, tennis courts, lakes, fitness center, playground, drop-off garbage area
Last Agent to Sell the Property
CENTURY 21 Select Group - Blakeslee License #RS353895 Listed on: 09/21/2021

Last Buyer's Agent
Wayne Rohner
Redstone Run Realty, LLC - Stroudsburg License #RS345362
Home Details
Home Type
- Single Family
Est. Annual Taxes
- $4,405
Year Built
- Built in 1995
Lot Details
- 0.57 Acre Lot
- Private Streets
- Sloped Lot
- Wooded Lot
Parking
- Off-Street Parking
Home Design
- Chalet
- Asphalt Roof
- T111 Siding
Interior Spaces
- 1,552 Sq Ft Home
- 2-Story Property
- Insulated Windows
- Family Room
- Living Room with Fireplace
- Dining Room
- Den
- Bonus Room
- Sauna
- Wood Flooring
- Crawl Space
Kitchen
- Eat-In Kitchen
- Electric Range
- <<microwave>>
- Dishwasher
- Stainless Steel Appliances
Bedrooms and Bathrooms
- 3 Bedrooms
- Primary Bedroom on Main
- 2 Full Bathrooms
Laundry
- Laundry Room
- Laundry on main level
- Dryer
- Washer
Home Security
- Storm Windows
- Fire and Smoke Detector
Outdoor Features
- Spa
- Deck
- Porch
Utilities
- Ductless Heating Or Cooling System
- Baseboard Heating
- Private Water Source
- Electric Water Heater
- Private Sewer
Community Details
- Property has a Home Owners Association
- Saw Creek Estates Subdivision
Listing and Financial Details
- Assessor Parcel Number 196.02-10-86 104139
Ownership History
Purchase Details
Home Financials for this Owner
Home Financials are based on the most recent Mortgage that was taken out on this home.Purchase Details
Home Financials for this Owner
Home Financials are based on the most recent Mortgage that was taken out on this home.Similar Homes in Bushkill, PA
Home Values in the Area
Average Home Value in this Area
Purchase History
| Date | Type | Sale Price | Title Company |
|---|---|---|---|
| Deed | $245,000 | None Available | |
| Deed | $173,000 | None Available |
Mortgage History
| Date | Status | Loan Amount | Loan Type |
|---|---|---|---|
| Open | $220,500 | New Conventional | |
| Previous Owner | $135,000 | New Conventional |
Property History
| Date | Event | Price | Change | Sq Ft Price |
|---|---|---|---|---|
| 07/11/2025 07/11/25 | For Sale | $375,000 | +53.1% | $224 / Sq Ft |
| 10/26/2021 10/26/21 | Sold | $245,000 | +2.1% | $158 / Sq Ft |
| 09/21/2021 09/21/21 | Pending | -- | -- | -- |
| 08/16/2021 08/16/21 | For Sale | $240,000 | -- | $155 / Sq Ft |
Tax History Compared to Growth
Tax History
| Year | Tax Paid | Tax Assessment Tax Assessment Total Assessment is a certain percentage of the fair market value that is determined by local assessors to be the total taxable value of land and additions on the property. | Land | Improvement |
|---|---|---|---|---|
| 2025 | $4,666 | $28,890 | $6,000 | $22,890 |
| 2024 | $4,666 | $28,890 | $6,000 | $22,890 |
| 2023 | $4,596 | $28,890 | $6,000 | $22,890 |
| 2022 | $4,453 | $28,890 | $6,000 | $22,890 |
| 2021 | $4,412 | $28,890 | $6,000 | $22,890 |
| 2020 | $4,412 | $28,890 | $6,000 | $22,890 |
| 2019 | $4,355 | $28,890 | $6,000 | $22,890 |
| 2018 | $4,333 | $28,890 | $6,000 | $22,890 |
| 2017 | $4,251 | $28,890 | $6,000 | $22,890 |
| 2016 | $0 | $28,890 | $6,000 | $22,890 |
| 2015 | -- | $28,890 | $6,000 | $22,890 |
| 2014 | -- | $28,890 | $6,000 | $22,890 |
Agents Affiliated with this Home
-
Joseph Salerno
J
Seller's Agent in 2025
Joseph Salerno
Iron Valley R E - Mountainside
(570) 243-1999
11 in this area
23 Total Sales
-
Ken Garzzillo

Seller's Agent in 2021
Ken Garzzillo
CENTURY 21 Select Group - Blakeslee
(718) 612-0466
4 in this area
110 Total Sales
-
Allan Maxey

Seller Co-Listing Agent in 2021
Allan Maxey
CENTURY 21 Select Group - Blakeslee
(718) 568-4199
4 in this area
94 Total Sales
-
W
Buyer's Agent in 2021
Wayne Rohner
Redstone Run Realty, LLC - Stroudsburg
Map
Source: Pocono Mountains Association of REALTORS®
MLS Number: PM-90626
APN: 104139
- 104 Radcliff Rd
- 2130 Southport Dr
- 2.65 Acres Decker Rd
- Lot 177 Decker Rd
- Lot 736 Decker Rd
- Lot 7 Decker Rd
- 6471 Decker Rd
- 183 Radcliff Rd
- Lot 2377 Southport Dr
- 6486 Decker Rd
- 2166 Southport Dr
- 5814 Decker Rd
- 5022 Woodbridge Dr E
- 0 Bishop Ct
- 5081 Woodbridge Dr E
- 163 Cambridge Ct
- 1057 Porter Dr
- 3125 Northampton Ct
- 1119 Porter Dr
