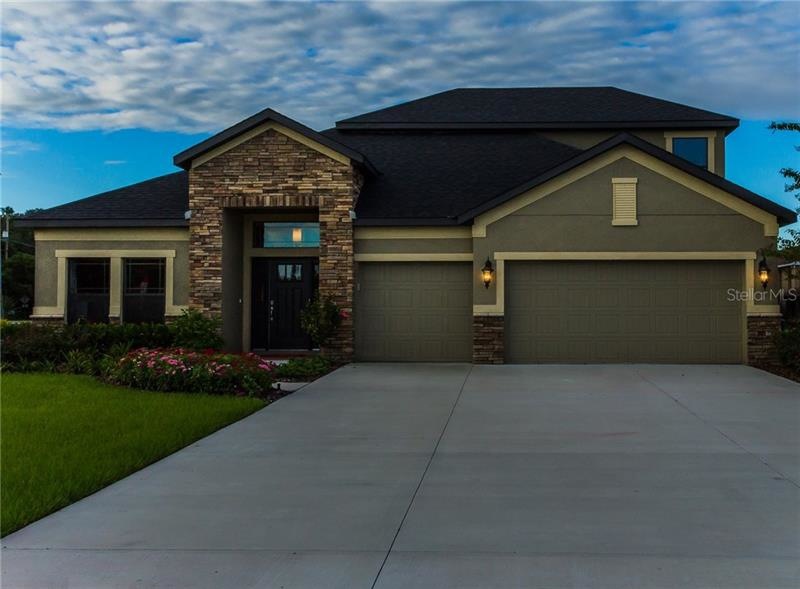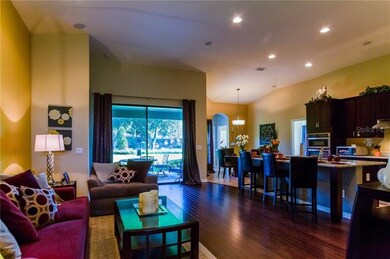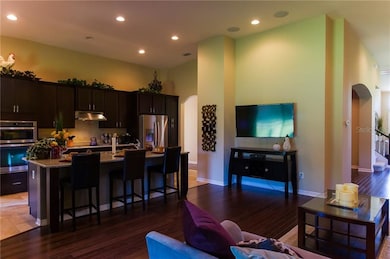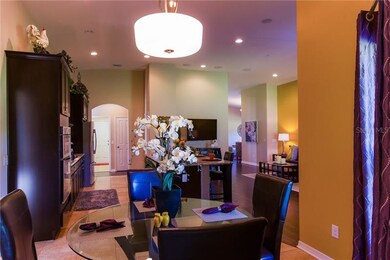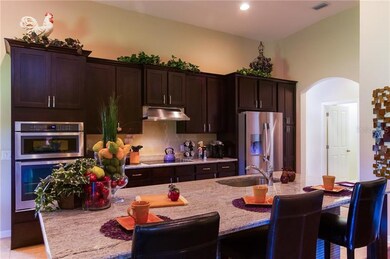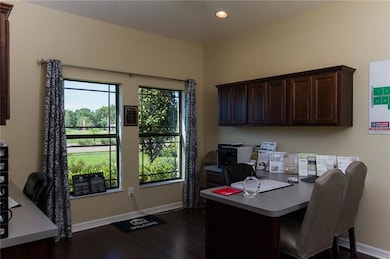
6414 Doe Path Ct Wesley Chapel, FL 33545
Highlights
- Under Construction
- Deck
- Separate Formal Living Room
- Open Floorplan
- Traditional Architecture
- High Ceiling
About This Home
As of March 2024Under construction. This is the award winning plan -The Devonshire - located on a premium wooded site in the rear. Stone front. 4 Bedrooms, 3 full baths that have a 3-way split and the office by itself. 3 Car Garage for great storage. Master Bedroom has oversized walk-in shower . pictures are for illustration purposes only. Options may vary.
Last Agent to Sell the Property
BUILDERS SERVICES, INC. License #672123 Listed on: 08/01/2017
Home Details
Home Type
- Single Family
Est. Annual Taxes
- $6,848
Year Built
- Built in 2017 | Under Construction
Lot Details
- 7,200 Sq Ft Lot
- Near Conservation Area
- West Facing Home
- Oversized Lot
- Irrigation
- Landscaped with Trees
- Property is zoned MPUD
HOA Fees
- $8 Monthly HOA Fees
Parking
- 3 Car Attached Garage
Home Design
- Traditional Architecture
- Slab Foundation
- Shingle Roof
- Block Exterior
- Stone Siding
- Stucco
Interior Spaces
- 2,643 Sq Ft Home
- Open Floorplan
- High Ceiling
- Thermal Windows
- Sliding Doors
- Family Room Off Kitchen
- Separate Formal Living Room
- Breakfast Room
- Formal Dining Room
- Inside Utility
- Laundry in unit
Kitchen
- Range
- Microwave
- Dishwasher
- Solid Surface Countertops
- Solid Wood Cabinet
- Disposal
Flooring
- Carpet
- Ceramic Tile
Bedrooms and Bathrooms
- 4 Bedrooms
- Split Bedroom Floorplan
- Walk-In Closet
- 3 Full Bathrooms
Home Security
- Fire and Smoke Detector
- In Wall Pest System
Outdoor Features
- Deck
- Covered patio or porch
Schools
- New River Elementary School
- Raymond B Stewart Middle School
- Zephryhills High School
Utilities
- Central Heating and Cooling System
- Heat Pump System
- Electric Water Heater
- Cable TV Available
Additional Features
- Energy-Efficient Insulation
- Mobile Home Model is Devonshire
Listing and Financial Details
- Down Payment Assistance Available
- Visit Down Payment Resource Website
- Tax Lot 414
- Assessor Parcel Number 06-26-21-00000-4140
- $1,917 per year additional tax assessments
Community Details
Overview
- Association fees include community pool, recreational facilities
- Oak Creek Subdivision
- The community has rules related to deed restrictions, fencing
Recreation
- Community Playground
- Community Pool
- Park
Ownership History
Purchase Details
Home Financials for this Owner
Home Financials are based on the most recent Mortgage that was taken out on this home.Purchase Details
Home Financials for this Owner
Home Financials are based on the most recent Mortgage that was taken out on this home.Purchase Details
Home Financials for this Owner
Home Financials are based on the most recent Mortgage that was taken out on this home.Purchase Details
Similar Homes in Wesley Chapel, FL
Home Values in the Area
Average Home Value in this Area
Purchase History
| Date | Type | Sale Price | Title Company |
|---|---|---|---|
| Warranty Deed | $492,000 | Enterprise Title | |
| Special Warranty Deed | $299,000 | Attorney | |
| Warranty Deed | $43,272 | Attorney | |
| Special Warranty Deed | $2,000,000 | Chicago Title Insurance Co |
Mortgage History
| Date | Status | Loan Amount | Loan Type |
|---|---|---|---|
| Open | $483,088 | FHA | |
| Previous Owner | $302,010 | New Conventional | |
| Previous Owner | $700,000 | Unknown |
Property History
| Date | Event | Price | Change | Sq Ft Price |
|---|---|---|---|---|
| 03/14/2024 03/14/24 | Sold | $492,000 | -0.6% | $187 / Sq Ft |
| 01/22/2024 01/22/24 | Pending | -- | -- | -- |
| 01/12/2024 01/12/24 | For Sale | $495,000 | +65.6% | $188 / Sq Ft |
| 01/31/2018 01/31/18 | Sold | $298,990 | +1.4% | $113 / Sq Ft |
| 11/09/2017 11/09/17 | Pending | -- | -- | -- |
| 11/02/2017 11/02/17 | Price Changed | $294,990 | -0.9% | $112 / Sq Ft |
| 08/21/2017 08/21/17 | Price Changed | $297,790 | +2.1% | $113 / Sq Ft |
| 08/01/2017 08/01/17 | For Sale | $291,740 | -- | $110 / Sq Ft |
Tax History Compared to Growth
Tax History
| Year | Tax Paid | Tax Assessment Tax Assessment Total Assessment is a certain percentage of the fair market value that is determined by local assessors to be the total taxable value of land and additions on the property. | Land | Improvement |
|---|---|---|---|---|
| 2024 | $6,848 | $308,510 | -- | -- |
| 2023 | $6,615 | $299,530 | $56,209 | $243,321 |
| 2022 | $6,153 | $290,810 | $0 | $0 |
| 2021 | $6,078 | $282,340 | $42,055 | $240,285 |
| 2020 | $5,837 | $278,450 | $29,121 | $249,329 |
| 2019 | $5,718 | $272,194 | $29,121 | $243,073 |
| 2018 | $2,098 | $17,473 | $17,473 | $0 |
| 2017 | $2,104 | $17,473 | $17,473 | $0 |
| 2016 | $2,108 | $17,473 | $17,473 | $0 |
| 2015 | $2,114 | $17,473 | $17,473 | $0 |
| 2014 | $2,184 | $15,913 | $15,913 | $0 |
Agents Affiliated with this Home
-
Nicola Irizarry
N
Seller's Agent in 2024
Nicola Irizarry
ZIMMI REALTY
(813) 416-6372
1 in this area
9 Total Sales
-
Lauren Batcho
L
Buyer's Agent in 2024
Lauren Batcho
LPT REALTY, LLC
(813) 440-8347
1 in this area
20 Total Sales
-
Rod White
R
Seller's Agent in 2018
Rod White
BUILDERS SERVICES, INC.
(813) 855-0268
271 Total Sales
-
Stellar Non-Member Agent
S
Buyer's Agent in 2018
Stellar Non-Member Agent
FL_MFRMLS
Map
Source: Stellar MLS
MLS Number: T2896431
APN: 06-26-21-0050-00000-4140
- 6303 Hawk Grove Ct
- 6502 Bradford Hill Ct
- 6555 Sparkling Way
- 6722 Wild Elm Ct
- 6843 Runner Oak Dr
- 34434 Windknob Ct
- 34447 Blue Ash Ct
- 6843 Boulder Run Loop
- 6722 Boulder Run Loop
- 6919 Pine Springs Dr
- 33899 Astoria Cir
- 33975 Astoria Cir
- 34311 Evergreen Hill Ct
- 34329 Evergreen Hill Ct
- 7096 Heron Walk Ln
- 7122 Heron Walk Ln
- 6936 Handcart Rd
- 5836 Autumn Shire Dr
- 34159 Astoria Cir
- 34307 Radley Way
