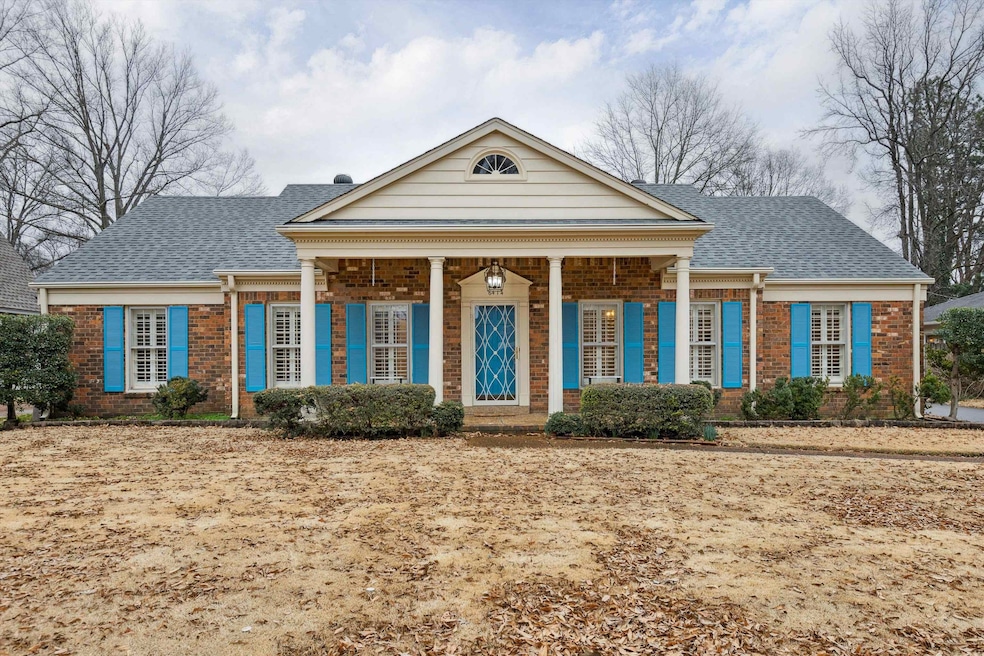
6414 Keswick Dr Memphis, TN 38119
Keswick Sulgrave NeighborhoodHighlights
- Updated Kitchen
- Wood Flooring
- Screened Porch
- Traditional Architecture
- Separate Formal Living Room
- Den with Fireplace
About This Home
As of March 2025Move right in to this updated 3/2 with formal living and dining, cozy den with gas log fireplace, screened porch, new roof, and covered front porch. Kitchen with solid surface countertops and custom pull-outs in cabinets. Spacious primary bedroom with walk-in closet. Hardwood floors throughout the living areas and bedrooms and tile in the kitchen- no carpet. Smooth ceilings, recessed lighting, and built-in bookcases round out the special features in this turnkey home. Seller recently poured new concrete patio, replaced fencing, and painted interior. Irrigation system covers front yard.
Last Agent to Sell the Property
John Green & Co., REALTORS License #260037 Listed on: 02/08/2025
Home Details
Home Type
- Single Family
Est. Annual Taxes
- $1,930
Year Built
- Built in 1966
Lot Details
- 0.25 Acre Lot
- Lot Dimensions are 80x140
- Wood Fence
- Sprinklers on Timer
- Few Trees
Home Design
- Traditional Architecture
- Slab Foundation
- Composition Shingle Roof
Interior Spaces
- 2,000-2,199 Sq Ft Home
- 2,132 Sq Ft Home
- 1-Story Property
- Smooth Ceilings
- Ceiling Fan
- Fireplace Features Masonry
- Window Treatments
- Entrance Foyer
- Separate Formal Living Room
- Den with Fireplace
- Screened Porch
- Home Security System
Kitchen
- Updated Kitchen
- Cooktop
- Microwave
- Dishwasher
- Disposal
Flooring
- Wood
- Tile
Bedrooms and Bathrooms
- 3 Main Level Bedrooms
- Walk-In Closet
- 2 Full Bathrooms
Laundry
- Laundry closet
- Dryer
- Washer
Parking
- 2 Car Attached Garage
- Carport
Outdoor Features
- Patio
Utilities
- Central Heating and Cooling System
- Heating System Uses Gas
- Gas Water Heater
Community Details
- Keswick Blk A 3 Subdivision
Listing and Financial Details
- Assessor Parcel Number 081032 00027
Ownership History
Purchase Details
Home Financials for this Owner
Home Financials are based on the most recent Mortgage that was taken out on this home.Purchase Details
Home Financials for this Owner
Home Financials are based on the most recent Mortgage that was taken out on this home.Purchase Details
Similar Homes in the area
Home Values in the Area
Average Home Value in this Area
Purchase History
| Date | Type | Sale Price | Title Company |
|---|---|---|---|
| Warranty Deed | $275,000 | None Listed On Document | |
| Warranty Deed | $153,000 | Realty Title & Escrow | |
| Interfamily Deed Transfer | -- | -- |
Mortgage History
| Date | Status | Loan Amount | Loan Type |
|---|---|---|---|
| Previous Owner | $87,200 | New Conventional | |
| Previous Owner | $93,000 | New Conventional |
Property History
| Date | Event | Price | Change | Sq Ft Price |
|---|---|---|---|---|
| 03/18/2025 03/18/25 | Sold | $275,000 | -8.3% | $138 / Sq Ft |
| 02/18/2025 02/18/25 | Pending | -- | -- | -- |
| 02/08/2025 02/08/25 | For Sale | $299,900 | +96.0% | $150 / Sq Ft |
| 04/12/2016 04/12/16 | Sold | $153,000 | -10.0% | $77 / Sq Ft |
| 03/03/2016 03/03/16 | Pending | -- | -- | -- |
| 02/26/2016 02/26/16 | For Sale | $170,000 | -- | $85 / Sq Ft |
Tax History Compared to Growth
Tax History
| Year | Tax Paid | Tax Assessment Tax Assessment Total Assessment is a certain percentage of the fair market value that is determined by local assessors to be the total taxable value of land and additions on the property. | Land | Improvement |
|---|---|---|---|---|
| 2025 | $1,930 | $73,125 | $9,875 | $63,250 |
| 2024 | $1,930 | $56,925 | $9,875 | $47,050 |
| 2023 | $3,468 | $56,925 | $9,875 | $47,050 |
| 2022 | $3,468 | $56,925 | $9,875 | $47,050 |
| 2021 | $3,508 | $56,925 | $9,875 | $47,050 |
| 2020 | $2,801 | $38,650 | $8,050 | $30,600 |
| 2019 | $2,801 | $38,650 | $8,050 | $30,600 |
| 2018 | $2,801 | $38,650 | $8,050 | $30,600 |
| 2017 | $1,589 | $38,650 | $8,050 | $30,600 |
| 2016 | $1,500 | $34,325 | $0 | $0 |
| 2014 | $1,500 | $34,325 | $0 | $0 |
Agents Affiliated with this Home
-
Cindy Elliott

Seller's Agent in 2025
Cindy Elliott
John Green & Co., REALTORS
(901) 351-6244
1 in this area
75 Total Sales
-
Anthony Elliott
A
Seller Co-Listing Agent in 2025
Anthony Elliott
John Green & Co., REALTORS
(901) 359-7492
1 in this area
91 Total Sales
-
Bryan Padawer
B
Buyer's Agent in 2025
Bryan Padawer
Pinnacle Realty
(901) 336-9224
1 in this area
18 Total Sales
-
Jennifer & Joel Hobson

Seller's Agent in 2016
Jennifer & Joel Hobson
Hobson, REALTORS
(901) 482-2929
1 in this area
187 Total Sales
-
Rita Hallum

Buyer's Agent in 2016
Rita Hallum
Crye-Leike
(901) 277-6356
111 Total Sales
Map
Source: Memphis Area Association of REALTORS®
MLS Number: 10189685
APN: 08-1032-0-0027
- 6380 Davidson Cove
- 6404 Messick Rd
- 2553 Strathspey Cove
- 5488 E East End Village Dr E
- 5482 E Dr E
- 2370 Wood Bridge Cove
- 2342 Massey Rd
- 6233 Quince Rd
- 6551 Espalier Cir
- 6408 Forest Grove Dr
- 2607 Sulgrave Cove
- 2266 Wickerwood Cove
- 6202 Quince Rd
- 6597 Heronswood Cove
- 2264 Forest Grove Cove
- 6617 Pidgeon Woods Cove
- 6625 Pidgeon Woods Cove
- 2362 Corinne Oak Ct
- 2305 Hickory Forest Dr
- 2359 MacGruder Cove






