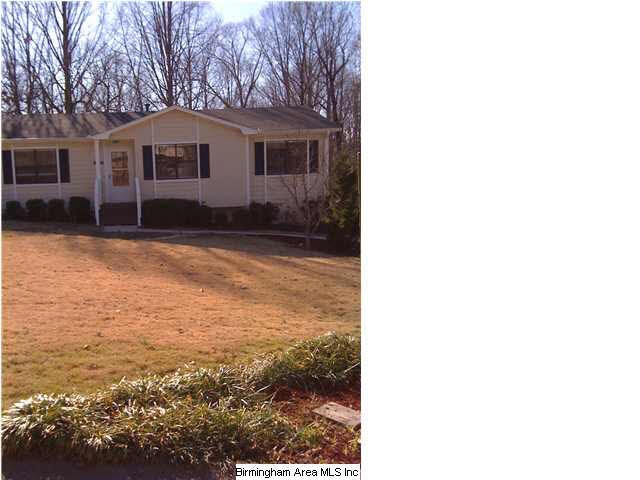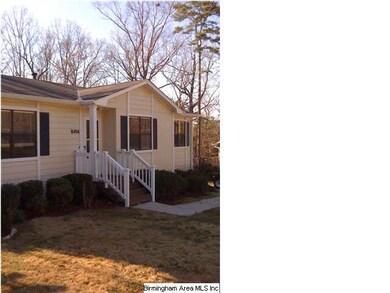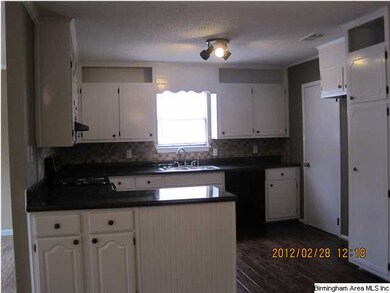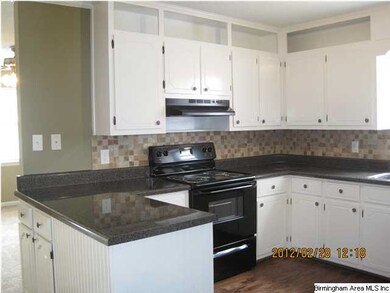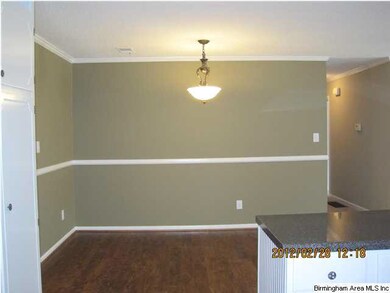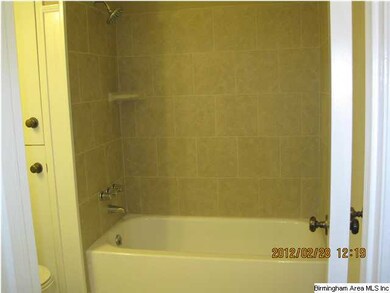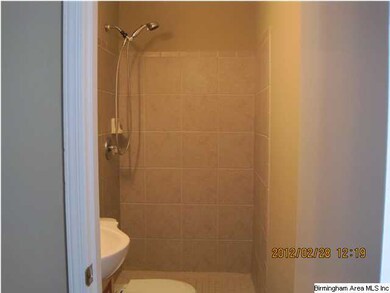
6414 Kimberly Loop Pinson, AL 35126
Highlights
- Covered Deck
- Sun or Florida Room
- Solid Surface Countertops
- Wood Flooring
- Great Room
- Breakfast Room
About This Home
As of July 2019Show and it will sell! Just completed a total makeover. New paint outside and inside, new hardwoods, carpet, and tile, new counter tops, kitchen cabinets freshly painted, new appliances, and fixtures. Outside air unit to be installed prior to closing. Very open floor plan, plus huge laundry room, (room for the ironing board to stay up and still room for a freezer). Did I mention the sunroom on back? and the covered deck??? All of the above situated on large fenced, level shaded yard...... Better hurry.
Last Agent to Sell the Property
Wayne Trammell
Keller Williams Metro North License #000082402 Listed on: 03/01/2012

Co-Listed By
Lynne Fields
Keller Williams Metro North License #000043132
Home Details
Home Type
- Single Family
Est. Annual Taxes
- $695
Year Built
- 1981
Lot Details
- Fenced Yard
- Interior Lot
- Few Trees
Parking
- Driveway
Home Design
- HardiePlank Siding
Interior Spaces
- 1-Story Property
- Smooth Ceilings
- Ceiling Fan
- Insulated Doors
- Great Room
- Breakfast Room
- Sun or Florida Room
- Crawl Space
- Storm Doors
Kitchen
- Stove
- Dishwasher
- Solid Surface Countertops
Flooring
- Wood
- Carpet
- Tile
Bedrooms and Bathrooms
- 3 Bedrooms
- Walk-In Closet
- 2 Full Bathrooms
- Bathtub and Shower Combination in Primary Bathroom
Laundry
- Laundry Room
- Laundry on main level
Outdoor Features
- Covered Deck
Utilities
- Forced Air Heating and Cooling System
- Heating System Uses Gas
- Gas Water Heater
- Septic Tank
Community Details
Listing and Financial Details
- Assessor Parcel Number 09-34-2-000-110.000
Ownership History
Purchase Details
Home Financials for this Owner
Home Financials are based on the most recent Mortgage that was taken out on this home.Purchase Details
Home Financials for this Owner
Home Financials are based on the most recent Mortgage that was taken out on this home.Purchase Details
Home Financials for this Owner
Home Financials are based on the most recent Mortgage that was taken out on this home.Purchase Details
Purchase Details
Purchase Details
Home Financials for this Owner
Home Financials are based on the most recent Mortgage that was taken out on this home.Purchase Details
Home Financials for this Owner
Home Financials are based on the most recent Mortgage that was taken out on this home.Similar Homes in the area
Home Values in the Area
Average Home Value in this Area
Purchase History
| Date | Type | Sale Price | Title Company |
|---|---|---|---|
| Quit Claim Deed | $74,700 | None Listed On Document | |
| Warranty Deed | $119,000 | -- | |
| Warranty Deed | $98,500 | -- | |
| Special Warranty Deed | $50,000 | -- | |
| Special Warranty Deed | -- | None Available | |
| Corporate Deed | $105,925 | None Available | |
| Warranty Deed | $108,000 | None Available |
Mortgage History
| Date | Status | Loan Amount | Loan Type |
|---|---|---|---|
| Open | $144,000 | New Conventional | |
| Previous Owner | $116,844 | FHA | |
| Previous Owner | $94,435 | FHA | |
| Previous Owner | $108,202 | VA | |
| Previous Owner | $86,400 | Purchase Money Mortgage | |
| Previous Owner | $23,300 | Credit Line Revolving | |
| Previous Owner | $69,000 | Unknown | |
| Previous Owner | $65,502 | Unknown |
Property History
| Date | Event | Price | Change | Sq Ft Price |
|---|---|---|---|---|
| 07/08/2019 07/08/19 | Sold | $119,000 | -3.3% | $95 / Sq Ft |
| 06/10/2019 06/10/19 | Price Changed | $123,000 | +7.0% | $98 / Sq Ft |
| 05/30/2019 05/30/19 | For Sale | $115,000 | +16.8% | $92 / Sq Ft |
| 05/17/2012 05/17/12 | Sold | $98,500 | -1.4% | $79 / Sq Ft |
| 03/17/2012 03/17/12 | Pending | -- | -- | -- |
| 03/01/2012 03/01/12 | For Sale | $99,900 | -- | $80 / Sq Ft |
Tax History Compared to Growth
Tax History
| Year | Tax Paid | Tax Assessment Tax Assessment Total Assessment is a certain percentage of the fair market value that is determined by local assessors to be the total taxable value of land and additions on the property. | Land | Improvement |
|---|---|---|---|---|
| 2024 | $695 | $14,940 | -- | -- |
| 2022 | $587 | $12,900 | $3,700 | $9,200 |
| 2021 | $457 | $10,180 | $3,700 | $6,480 |
| 2020 | $457 | $10,180 | $3,700 | $6,480 |
| 2019 | $457 | $10,180 | $0 | $0 |
| 2018 | $444 | $9,920 | $0 | $0 |
| 2017 | $444 | $9,920 | $0 | $0 |
| 2016 | $444 | $9,920 | $0 | $0 |
| 2015 | $444 | $9,920 | $0 | $0 |
| 2014 | $442 | $9,520 | $0 | $0 |
| 2013 | $442 | $9,520 | $0 | $0 |
Agents Affiliated with this Home
-
V
Seller's Agent in 2019
Victoria Upton
Keller Williams Realty Vestavia
-
Gusty Gulas

Seller Co-Listing Agent in 2019
Gusty Gulas
eXp Realty, LLC Central
(205) 218-7560
792 Total Sales
-
Jon Riddle

Buyer's Agent in 2019
Jon Riddle
eXp Realty, LLC Central
(205) 603-3587
114 Total Sales
-
W
Seller's Agent in 2012
Wayne Trammell
Keller Williams Metro North
-
L
Seller Co-Listing Agent in 2012
Lynne Fields
Keller Williams Metro North
-
Laura Cardwell-Dennis

Buyer's Agent in 2012
Laura Cardwell-Dennis
Keller Williams Trussville
(205) 222-3745
70 Total Sales
Map
Source: Greater Alabama MLS
MLS Number: 524413
APN: 09-00-34-2-000-110.000
- 5933 Dewey Heights Rd
- 5659 Cheryl Dr
- 5660 Dug Hollow Rd
- 5755 Cheryl Dr
- 4664 Deer Foot Path
- 5731 Hickory Ct
- 6191 Towhee Dr
- 6431 Murphree Cir
- 5935 Shane Cir
- 6268 Old Springville Rd
- 5762 Shadow Lake Dr
- 6920 Heather Ln
- 6839 Briarwood Dr
- 6391 Harness Way
- 6345 Harness Way
- 5967 Honeysuckle Cir
- 6061 Clay Palmerdale Rd Unit 1
- 5026 Bud Holmes Rd
- 5031 Summer Crest Dr
- 5721 Chetham Hill
