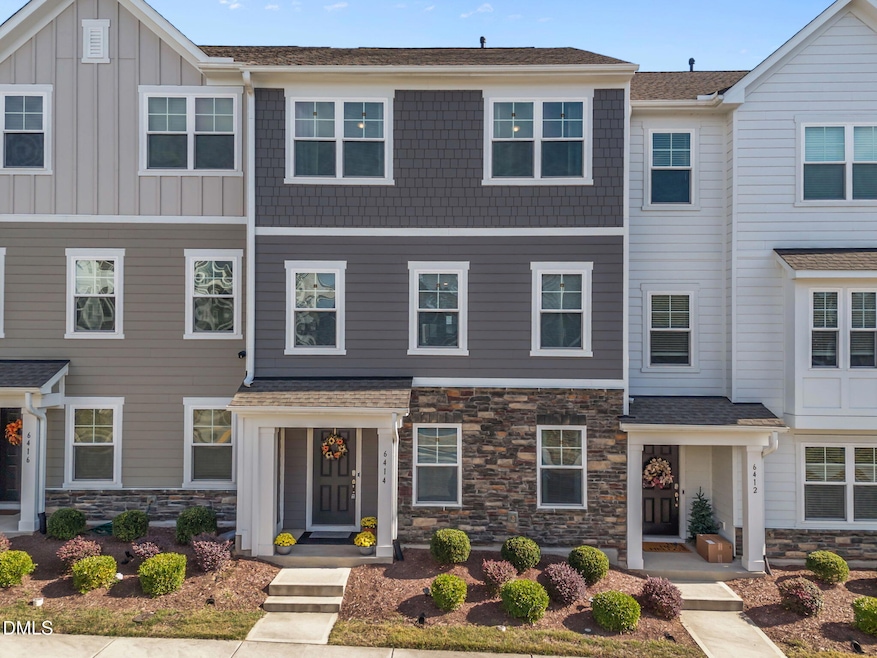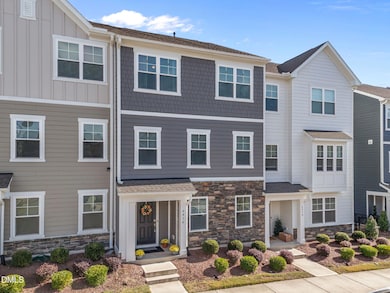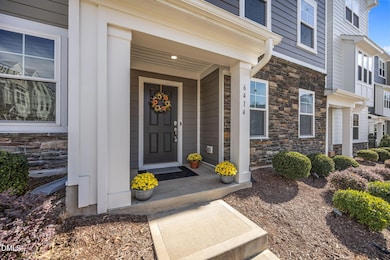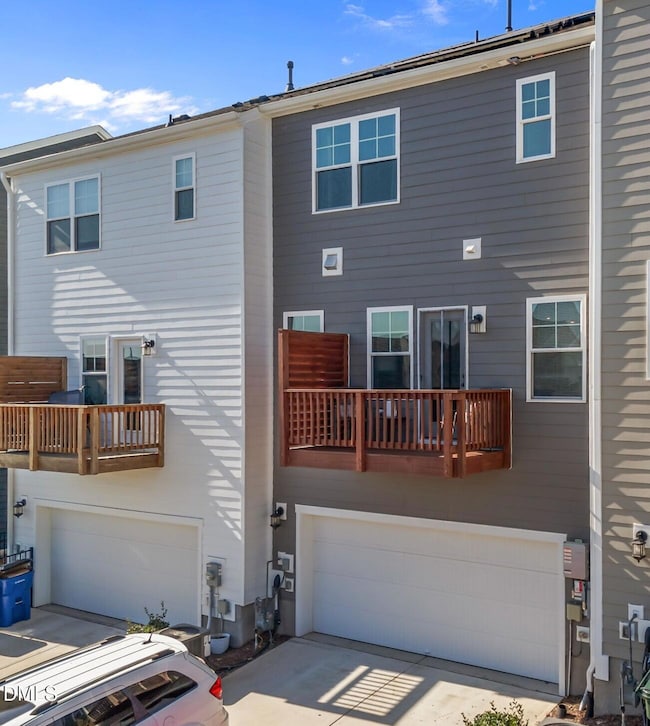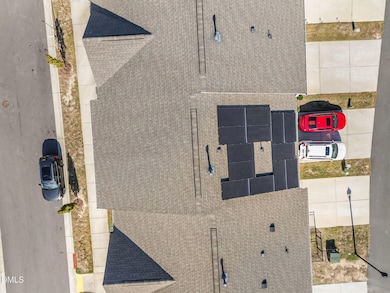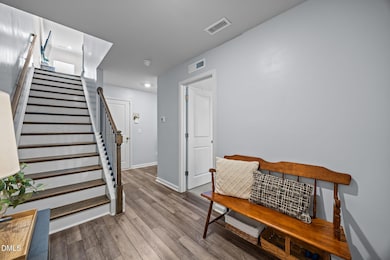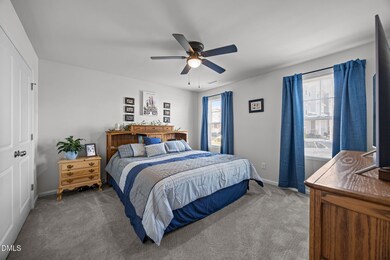6414 Nurture Ave Raleigh, NC 27616
Forestville NeighborhoodEstimated payment $2,536/month
Highlights
- Fitness Center
- Solar Power System
- Community Lake
- Outdoor Pool
- Open Floorplan
- Clubhouse
About This Home
Welcome to modern living in the heart of 5401 North, one of North Raleigh's most vibrant and amenity-rich communities. This beautifully maintained 4 bedroom, 3.5 bath townhome offers 2,277 sq. ft. of thoughtfully designed space featuring flexible living areas, lots of natural light and a low-maintenance layout ideal for today's busy lifestyle. The home includes a solar panel system that provides exceptional energy efficiency and low monthly utility costs, along with a suite of smart-home enhancements such as a Q-Garage smart opener, Flow smart hot water heater, Energy Star appliances & Honeywell smart thermostat. The inviting 2nd floor main level features an open-concept layout with luxury vinyl plank flooring, recessed lighting and a gourmet kitchen with a large island, gas range, granite countertops, pantry, and stainless steel appliances. A private first-floor guest suite with a full bath offers a perfect space for visitors, multigenerational living, or a dedicated office or gym. On the third floor is the spacious owner's suite with a walk-in tiled shower, dual vanities, and a generous walk-in closet. There are two additional bedrooms, a full bath with tub/shower, and a hallway laundry closet with washer & dryer that convey! Enjoy outdoor living on the recently stained balcony, ideal for morning coffee or evening relaxation.
Additional features include a 2-car garage, rare off-street extended parking pad, and AT&T Fiber for fast, reliable internet. The 5401 North community offers a resort-style pool, miles of greenways and walking trails, dog park, on-site brewery, coffee shop, schools, parks, playgrounds and everyday essentials all within walking distance. Don't miss this opportunity in an unbeatable location with quick access to I-540, I-440, Downtown Raleigh, RTP, and RDU Airport. Wake Tech Community College is also adjacent to community. This home provides an exceptional blend of comfort, convenience, and energy-efficient living in a prime North Raleigh location. HOA currently issuing leases, but could change based on cap. Call Amie Becton/Keller Williams Elite at 919.906.2841 for more information.
Townhouse Details
Home Type
- Townhome
Est. Annual Taxes
- $3,346
Year Built
- Built in 2022
HOA Fees
- $224 Monthly HOA Fees
Parking
- 2 Car Attached Garage
- Oversized Parking
- Alley Access
- Rear-Facing Garage
- Private Driveway
- 4 Open Parking Spaces
- Off-Street Parking
Home Design
- Traditional Architecture
- Entry on the 1st floor
- Combination Foundation
- Slab Foundation
- Shingle Roof
- HardiePlank Type
Interior Spaces
- 2,277 Sq Ft Home
- 3-Story Property
- Open Floorplan
- Smooth Ceilings
- High Ceiling
- Ceiling Fan
- Recessed Lighting
- Insulated Windows
- Blinds
- Entrance Foyer
- Family Room
- Combination Kitchen and Dining Room
- Storage
- Neighborhood Views
- Pull Down Stairs to Attic
- Smart Thermostat
Kitchen
- Eat-In Kitchen
- Breakfast Bar
- Electric Oven
- Built-In Gas Range
- Microwave
- ENERGY STAR Qualified Refrigerator
- Ice Maker
- ENERGY STAR Qualified Dishwasher
- Stainless Steel Appliances
- Kitchen Island
- Granite Countertops
- Disposal
Flooring
- Carpet
- Tile
- Luxury Vinyl Tile
Bedrooms and Bathrooms
- 4 Bedrooms
- Primary Bedroom Upstairs
- Walk-In Closet
- Double Vanity
- Private Water Closet
- Separate Shower in Primary Bathroom
- Bathtub with Shower
- Separate Shower
Laundry
- Laundry in Hall
- Laundry on upper level
- Dryer
- Washer
Eco-Friendly Details
- Solar Power System
- Heating system powered by active solar
Outdoor Features
- Outdoor Pool
- Balcony
- Covered Patio or Porch
- Rain Gutters
Schools
- River Bend Elementary And Middle School
- Rolesville High School
Utilities
- Cooling System Powered By Gas
- ENERGY STAR Qualified Air Conditioning
- Central Air
- Heating System Uses Natural Gas
- Vented Exhaust Fan
- Hot Water Heating System
- ENERGY STAR Qualified Water Heater
- High Speed Internet
- Phone Available
- Cable TV Available
Additional Features
- Smart Technology
- Two or More Common Walls
- Suburban Location
Listing and Financial Details
- Assessor Parcel Number 1736680568
Community Details
Overview
- Association fees include ground maintenance
- 5401 North Residential Owners Association, Phone Number (919) 964-5401
- Built by Lennar
- 5401 North Subdivision
- Maintained Community
- Community Lake
Amenities
- Restaurant
- Clubhouse
Recreation
- Recreation Facilities
- Community Playground
- Fitness Center
- Community Pool
- Park
- Dog Park
Security
- Fire and Smoke Detector
Map
Home Values in the Area
Average Home Value in this Area
Tax History
| Year | Tax Paid | Tax Assessment Tax Assessment Total Assessment is a certain percentage of the fair market value that is determined by local assessors to be the total taxable value of land and additions on the property. | Land | Improvement |
|---|---|---|---|---|
| 2025 | $3,346 | $381,333 | $75,000 | $306,333 |
| 2024 | $3,332 | $381,333 | $75,000 | $306,333 |
| 2023 | $3,094 | $282,057 | $60,000 | $222,057 |
| 2022 | $608 | $60,000 | $60,000 | $0 |
Property History
| Date | Event | Price | List to Sale | Price per Sq Ft |
|---|---|---|---|---|
| 11/21/2025 11/21/25 | For Sale | $385,000 | -- | $169 / Sq Ft |
Purchase History
| Date | Type | Sale Price | Title Company |
|---|---|---|---|
| Special Warranty Deed | $355,000 | -- | |
| Special Warranty Deed | $355,000 | None Listed On Document |
Mortgage History
| Date | Status | Loan Amount | Loan Type |
|---|---|---|---|
| Previous Owner | $348,559 | FHA |
Source: Doorify MLS
MLS Number: 10134364
APN: 1736.02-68-0568-000
- 5216 Invention Way
- 6414 Astor Elgin St
- 4945 Abundance Ave
- 5225 Influence Way
- 6609 Truxton Ln
- 5128 Crescent Square St
- 5523 Wallace Martin Way
- 6307 Perry Creek Rd
- 5814 Empathy Ln
- 5807 Humanity Ln
- 5223 Botany Bay Dr
- 6205 Remington Lake Dr
- 2873 Springtooth Dr
- 3521 Telluride Trail
- 3513 Telluride Trail
- 4012 Wesley Chapel Way
- 4036 Wesley Chapel Way
- 4016 Wesley Chapel Way
- 4020 Wesley Chapel Way
- 5208 Botany Bay Dr
- 7760 Midtown Market Ave
- 5220 Influence Way
- 5224 Influence Way
- 6506 Perry Creek Rd Unit Lot 1103
- 6010 Kayton St
- 6323 Perry Creek Rd
- 6309 Truxton Ln
- 6322 Perry Creek Rd
- 5721 Goodstone Dr
- 7010 Fox Carriage Dr
- 5201 Waterwalk Ln
- 3713 Landshire View Ln
- 5501 Orchard Pond Dr
- 3800 Sapphire Ridge Ct
- 6621 Pathfinder Way
- 6425 Pathfinder Way
- 6914 Woodland Stream Place
- 3621 Massey Ridge Ct
- 4008 Landover Ln
- 3220 Emerald Ridge Ct
