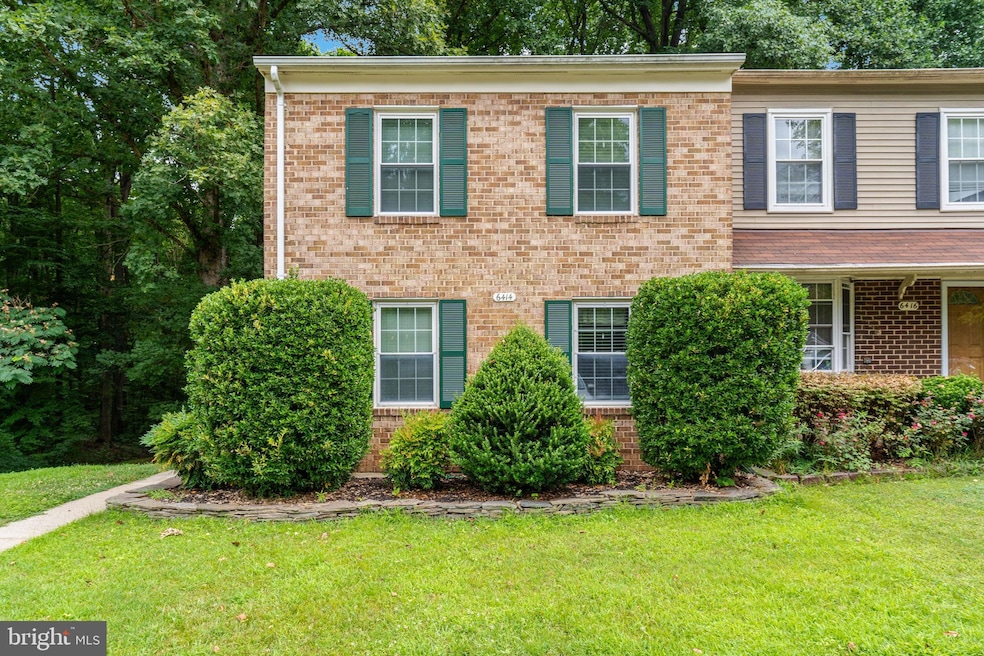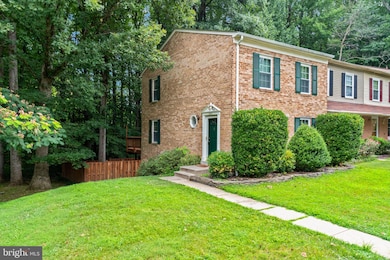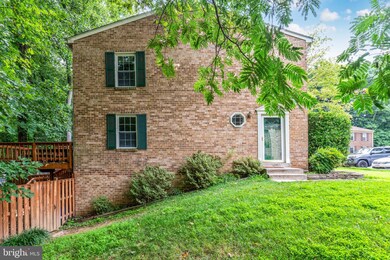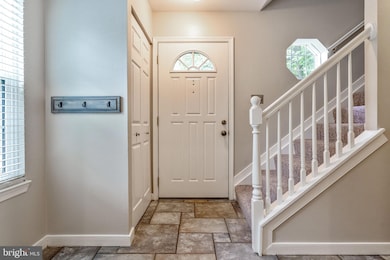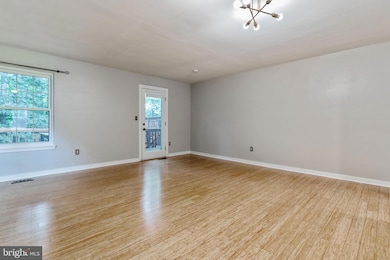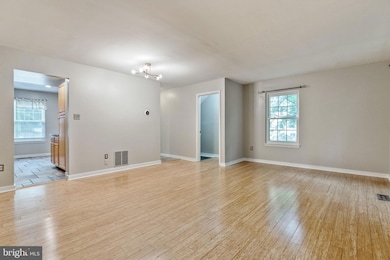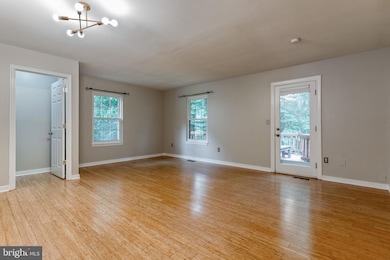6414 Old Scotts Ct Springfield, VA 22152
Highlights
- View of Trees or Woods
- Colonial Architecture
- Private Lot
- Keene Mill Elementary School Rated A
- Deck
- Wooded Lot
About This Home
Private, wooded setting in Springfield. Beautiful end unit townhome with 3 bedrooms, 2 full and 2 half baths, wood floors, updated kitchen, deck, patio and fenced yard. Fresh paint and new carpet. The modern kitchen includes additional granite counter space, abundant cabinet space and stainless-steel appliances. Spacious living/dining combo opens up to a rear deck with stairs leading to a patio and fenced yard that backs to woods. Upper level features the master bedroom, master bath, hall bath and bedrooms 2 and 3. Lower level rec room, laundry and half bath provide convenience and extra space for family and guests. Easy commute to the DMV area with short drive to 95, 395, 495 and the Springfield Metro Blue Line. Multiple restaurant and shopping options including Whole Foods and Trader Joe's.
Townhouse Details
Home Type
- Townhome
Est. Annual Taxes
- $6,024
Year Built
- Built in 1980 | Remodeled in 2005
Lot Details
- 2,640 Sq Ft Lot
- Back Yard Fenced
- Wooded Lot
- Backs to Trees or Woods
- Property is in very good condition
Home Design
- Colonial Architecture
- Brick Exterior Construction
- Permanent Foundation
- Asphalt Roof
Interior Spaces
- 1,280 Sq Ft Home
- Property has 2 Levels
- Traditional Floor Plan
- Ceiling Fan
- Combination Dining and Living Room
- Views of Woods
- Finished Basement
Kitchen
- Stove
- Built-In Microwave
- Ice Maker
- Dishwasher
- Stainless Steel Appliances
- Upgraded Countertops
- Disposal
Bedrooms and Bathrooms
- 3 Bedrooms
Laundry
- Laundry on lower level
- Dryer
- Washer
Outdoor Features
- Deck
- Patio
- Shed
Schools
- West Springfield High School
Utilities
- Central Heating and Cooling System
- Electric Water Heater
- Cable TV Available
Listing and Financial Details
- Residential Lease
- Security Deposit $3,200
- Tenant pays for all utilities, light bulbs/filters/fuses/alarm care, lawn/tree/shrub care, frozen waterpipe damage
- The owner pays for association fees
- Rent includes trash removal
- No Smoking Allowed
- 12-Month Min and 24-Month Max Lease Term
- Available 7/1/25
- $50 Application Fee
- $100 Repair Deductible
- Assessor Parcel Number 0882 09 0113
Community Details
Overview
- Property has a Home Owners Association
- Association fees include management, pool(s), reserve funds, snow removal, trash
- Shannon Station Subdivision, Corbett Ii Floorplan
- Shannon Station Community
Recreation
- Community Pool
Pet Policy
- Pets allowed on a case-by-case basis
- Pet Deposit $500
Map
Source: Bright MLS
MLS Number: VAFX2243790
APN: 0882-19-0013
- 6465 Blarney Stone Ct
- 9175 Forest Lawn Ct
- 6416 Birch Leaf Ct Unit 15
- 6606 Huntsman Blvd
- 6605 Keene Dr
- 6164 Forest Creek Ct
- 6615 Grey Fox Dr
- 9064 Andromeda Dr
- 6700 Huntsman Blvd
- 8649 Hillside Manor Dr
- 8706 Fox Ridge Rd
- 8703 Bridle Wood Dr
- 6706 Coachman Dr
- 6710 Red Jacket Rd
- 8821 Ridge Hollow Ct
- 6883 Brian Michael Ct
- 6303 Shiplett Blvd
- 6151 Green Hollow Ct
- 6033 Sweet Dale Ct
- 6310 Rockwell Rd
