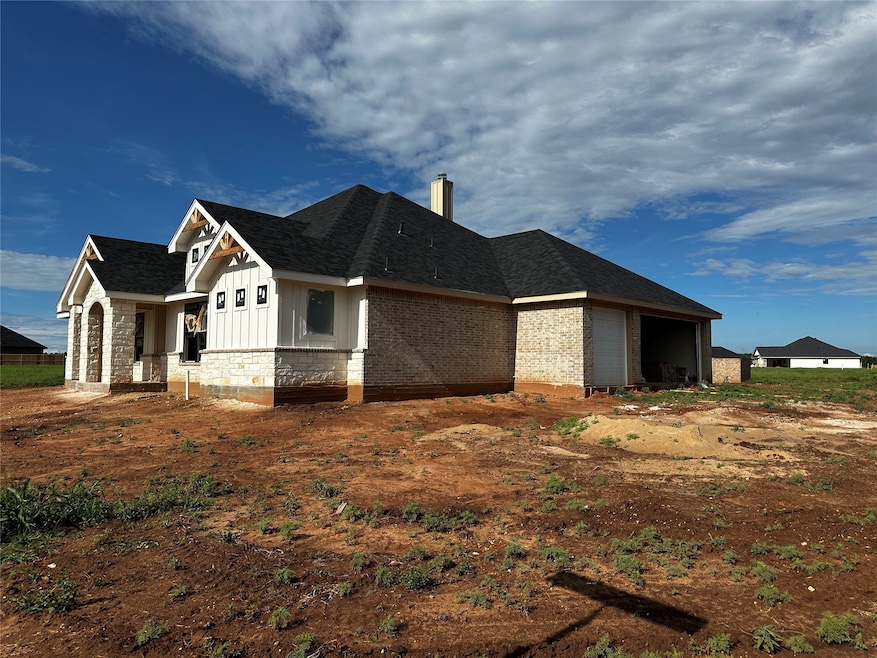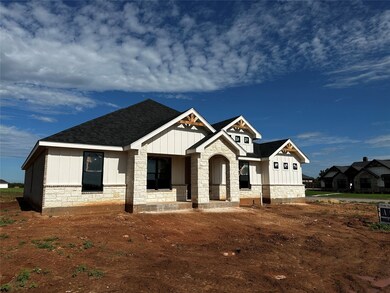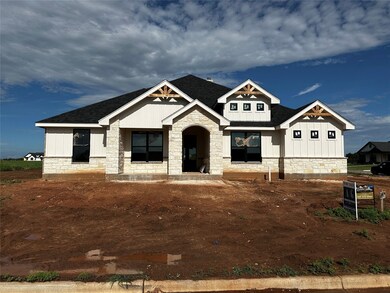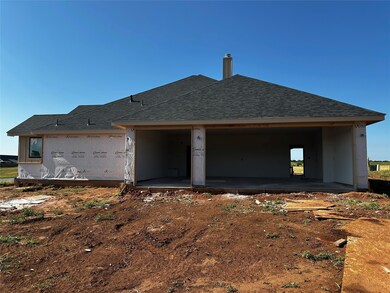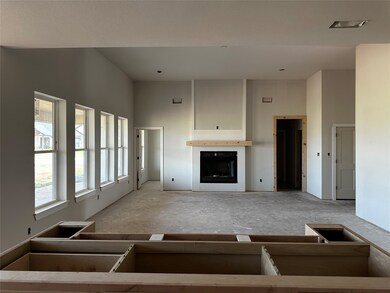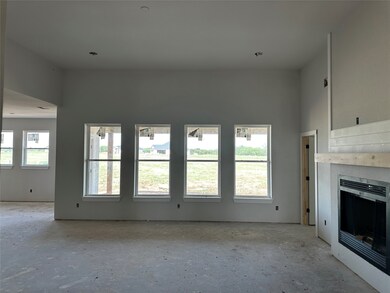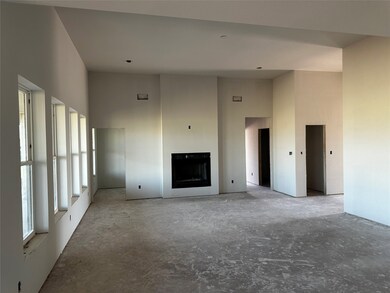
6414 Windmill Grass Ln Abilene, TX 79606
Far Southside NeighborhoodEstimated payment $2,670/month
Highlights
- New Construction
- Open Floorplan
- Corner Lot
- Wylie West Early Childhood Center Rated A-
- Traditional Architecture
- Covered patio or porch
About This Home
Discover the epitome of luxury living with our stunning 4-bedroom, 2.5-bathroom plus office nestled on a prime corner lot! Embrace tranquility as you step into the spacious living area, adorned with natural light cascading through large windows, creating a warm and inviting ambiance. Entertain with ease in the gourmet kitchen, complete with sleek countertops, modern appliances, and ample cabinet space. Retreat to the expansive master suite, featuring a private en-suite bathroom and a walk-in closet fit for a fashionista. Need space for your vehicles and more? Look no further! Our home comes with a rare 3-car garage, providing plenty of room for your cars, hobbies, and storage needs. Step outside to the manicured backyard oasis, perfect for summer BBQs, al fresco dining, or simply basking in the sun. Conveniently located in a family-friendly neighborhood, close to schools, parks, shopping, and dining options, this home offers the perfect blend of comfort and convenience.
Listing Agent
Abilene Group Premier Re. Adv. Brokerage Phone: 325-669-8963 License #0657445 Listed on: 05/20/2025
Home Details
Home Type
- Single Family
Est. Annual Taxes
- $545
Year Built
- Built in 2024 | New Construction
Lot Details
- 0.33 Acre Lot
- Wood Fence
- Landscaped
- Corner Lot
- Sprinkler System
- Back Yard
HOA Fees
- $50 Monthly HOA Fees
Parking
- 3 Car Attached Garage
- Side Facing Garage
- Garage Door Opener
- Driveway
Home Design
- Traditional Architecture
- Brick Exterior Construction
- Slab Foundation
- Composition Roof
Interior Spaces
- 2,439 Sq Ft Home
- 1-Story Property
- Open Floorplan
- Wired For Data
- Ceiling Fan
- Wood Burning Fireplace
- Luxury Vinyl Plank Tile Flooring
Kitchen
- Electric Range
- Microwave
- Dishwasher
- Kitchen Island
- Disposal
Bedrooms and Bathrooms
- 4 Bedrooms
- Walk-In Closet
- Double Vanity
Home Security
- Carbon Monoxide Detectors
- Fire and Smoke Detector
Outdoor Features
- Covered patio or porch
Schools
- Wylie West Elementary School
- Wylie High School
Utilities
- Roof Turbine
- Central Heating and Cooling System
- Heat Pump System
- Electric Water Heater
- High Speed Internet
- Cable TV Available
Community Details
- Association fees include all facilities, management, ground maintenance
- Ecw Developement Association
- Elm Crk At Wylie Sec 3 Subdivision
Listing and Financial Details
- Legal Lot and Block 10 / M
- Assessor Parcel Number 1087256
Map
Home Values in the Area
Average Home Value in this Area
Tax History
| Year | Tax Paid | Tax Assessment Tax Assessment Total Assessment is a certain percentage of the fair market value that is determined by local assessors to be the total taxable value of land and additions on the property. | Land | Improvement |
|---|---|---|---|---|
| 2023 | $672 | $25,208 | $25,208 | -- |
Property History
| Date | Event | Price | Change | Sq Ft Price |
|---|---|---|---|---|
| 05/20/2025 05/20/25 | For Sale | $464,900 | -- | $191 / Sq Ft |
Purchase History
| Date | Type | Sale Price | Title Company |
|---|---|---|---|
| Warranty Deed | -- | None Listed On Document |
Mortgage History
| Date | Status | Loan Amount | Loan Type |
|---|---|---|---|
| Open | $370,000 | Construction |
Similar Homes in Abilene, TX
Source: North Texas Real Estate Information Systems (NTREIS)
MLS Number: 20942317
APN: 1087256
- 6510 Windmill Grass Ln
- 6509 Windmill Grass Ln
- 6602 Beals Creek Dr
- 6610 Beals Creek Dr
- 5704 Antilley Rd
- 6710 Windmill Grass Ln
- 6802 Beals Creek Dr
- 6809 Beals Creek Dr
- 6542 Cedar Elm Dr
- 6702 Cedar Elm Dr
- 6834 Red Yucca Rd
- 7010 Jet Stream Dr
- 5341 Rio Mesa Dr
- 6226 Live Oak Trail
- 7018 Waterway Ln
- 7034 Pebbles Place
- 6425 Todd Run
- 5202 Rio Mesa Dr
- 5626 Meadow Dr
- 6602 Summerwood Trail
- 4517 Velta Ln
- 4333 Antilley Rd
- 4442 Cole Dr
- 6358 Dominion Ct
- 7602 Patricia Ln
- 43 Harbour Town St
- 5025 Sierra Sunset
- 4626 Catclaw Dr
- 7625 Tuscany Dr
- 7502 Olive Grove Ave
- 7902 Tuscany Dr
- 4450 Ridgemont Dr
- 3309 Muthu Veer Dr
- 3525 Rolling Green Dr
- 3602 Rolling Green Dr
- 3533 Firedog Rd
- 3549 Cedar Run Rd
- 3501 Curry Ln
- 1701 Denali Dr
- 3832 Crossroads Dr
