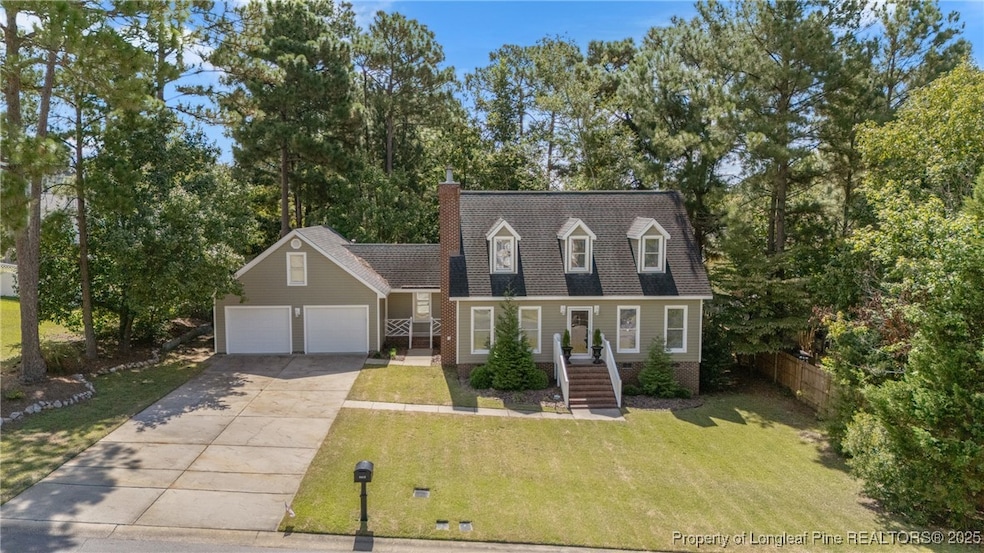
6415 Burnside Place Fayetteville, NC 28311
Kings Grant NeighborhoodEstimated payment $1,947/month
Highlights
- Very Popular Property
- Clubhouse
- Granite Countertops
- Golf Course Community
- Deck
- Mud Room
About This Home
Looking for a home in a luxury golf community but thought it was out of reach, then you must see 6415 Burnside Place located in Kings Grant. This beautiful home features 3 bedrooms, 2.5 baths, formal living and dining rooms, great room with gas fireplace, spacious kitchen with granite counter tops, white cabinets and stainless-steel appliances, kitchen dining area with bay-window, large mud room that can serve as a workout room or office, fenced back yard and deck for outdoor entertaining. Recent improvements include new water heater, new insulation in attic, updated lighting and ceiling fan fixtures, updated bathroom vanities and toilets, flooring throughout most of the home, first floor HVAC replaced, modern door hardware and smart thermostats. Located on the north side of town, this home provides easy access to Ft Bragg, all of Fayetteville and Raleigh via I 295 and I 95.
Listing Agent
COLDWELL BANKER ADVANTAGE - FAYETTEVILLE License #252157 Listed on: 09/03/2025

Home Details
Home Type
- Single Family
Est. Annual Taxes
- $3,087
Year Built
- Built in 1994
Lot Details
- 0.32 Acre Lot
- Lot Dimensions are 100'x115'
- Fenced
- Level Lot
- Property is in good condition
HOA Fees
- $13 Monthly HOA Fees
Parking
- 2 Car Attached Garage
Home Design
- Vinyl Siding
Interior Spaces
- 1,874 Sq Ft Home
- 2-Story Property
- Gas Log Fireplace
- Fireplace Features Masonry
- Mud Room
- Entrance Foyer
- Formal Dining Room
- Tile Flooring
- Crawl Space
Kitchen
- Eat-In Kitchen
- Range
- Microwave
- Dishwasher
- Granite Countertops
Bedrooms and Bathrooms
- 3 Bedrooms
- Walk-In Closet
Laundry
- Laundry on main level
- Dryer
- Washer
Outdoor Features
- Deck
- Porch
- Stoop
Schools
- Pine Forest Middle School
- Pine Forest Senior High School
Utilities
- Cooling Available
- Forced Air Heating System
- Heating System Uses Gas
- Heat Pump System
Listing and Financial Details
- Tax Lot 219
- Assessor Parcel Number 0530-49-8892
Community Details
Overview
- Kings Grant Homeowners Association
- Kings Grant Subdivision
Amenities
- Clubhouse
Recreation
- Golf Course Community
- Community Pool
Map
Home Values in the Area
Average Home Value in this Area
Tax History
| Year | Tax Paid | Tax Assessment Tax Assessment Total Assessment is a certain percentage of the fair market value that is determined by local assessors to be the total taxable value of land and additions on the property. | Land | Improvement |
|---|---|---|---|---|
| 2024 | $3,087 | $182,541 | $45,000 | $137,541 |
| 2023 | $3,087 | $184,342 | $45,000 | $139,342 |
| 2022 | $2,801 | $184,342 | $45,000 | $139,342 |
| 2021 | $2,801 | $184,342 | $45,000 | $139,342 |
| 2019 | $2,766 | $188,500 | $45,000 | $143,500 |
| 2018 | $2,766 | $188,500 | $45,000 | $143,500 |
| 2017 | $2,663 | $188,500 | $45,000 | $143,500 |
| 2016 | $2,640 | $201,900 | $40,000 | $161,900 |
| 2015 | $2,612 | $201,900 | $40,000 | $161,900 |
| 2014 | $2,605 | $201,900 | $40,000 | $161,900 |
Property History
| Date | Event | Price | Change | Sq Ft Price |
|---|---|---|---|---|
| 09/03/2025 09/03/25 | For Sale | $310,000 | +33.0% | $165 / Sq Ft |
| 04/23/2021 04/23/21 | Sold | $233,000 | +1.3% | $123 / Sq Ft |
| 03/09/2021 03/09/21 | Pending | -- | -- | -- |
| 02/18/2021 02/18/21 | For Sale | $230,000 | +37.8% | $121 / Sq Ft |
| 11/20/2020 11/20/20 | Sold | $166,917 | -9.7% | $91 / Sq Ft |
| 10/23/2020 10/23/20 | Pending | -- | -- | -- |
| 10/12/2020 10/12/20 | For Sale | $184,900 | -- | $101 / Sq Ft |
Purchase History
| Date | Type | Sale Price | Title Company |
|---|---|---|---|
| Warranty Deed | $233,000 | None Available | |
| Warranty Deed | $167,000 | None Available | |
| Warranty Deed | $205,000 | -- | |
| Warranty Deed | $183,500 | -- |
Mortgage History
| Date | Status | Loan Amount | Loan Type |
|---|---|---|---|
| Open | $228,779 | FHA | |
| Previous Owner | $156,715 | Construction | |
| Previous Owner | $205,000 | New Conventional | |
| Previous Owner | $153,500 | New Conventional |
Similar Homes in Fayetteville, NC
Source: Longleaf Pine REALTORS®
MLS Number: 749713
APN: 0530-49-8892
- 6208 Dunbane Ct
- 437 Shawcroft Rd
- 6707 Water Trail Dr
- 1048 Ronald Reagan Dr
- 5670 Blythewood Ln
- 3862 Blackhills Rd
- 5812 Stoneridge Rd
- 300 Bubble Creek Ct Unit 5
- 302 Bubble Creek Ct
- 322 Bubble Creek Ct Unit 10
- 3237 Northgate Dr
- 103 Weatherstone Dr
- 100 London Ct
- 372 Bubble Creek Ct Unit 5
- 6271 Carver Oaks Dr
- 382 Bubble Creek Ct Unit 6
- 380 Bubble Creek Ct Unit 7
- 179 Peatmoss Dr
- 518 Suffolk Ct
- 6230 Abbotts Park Rd






