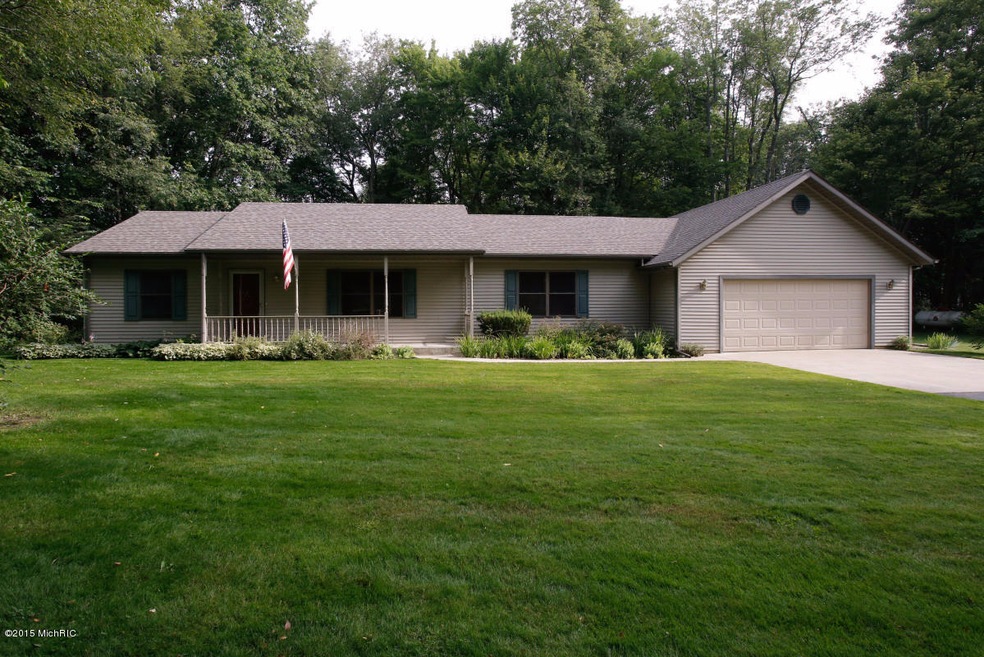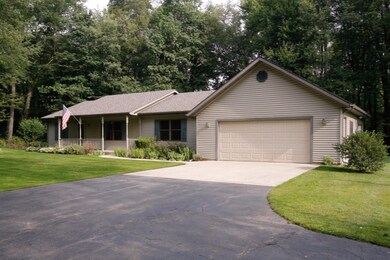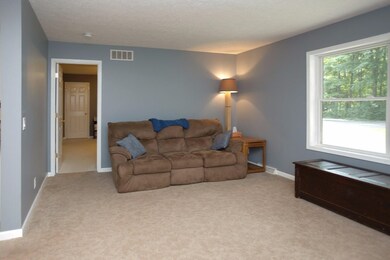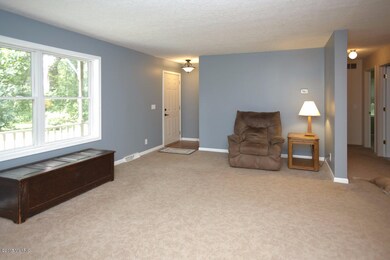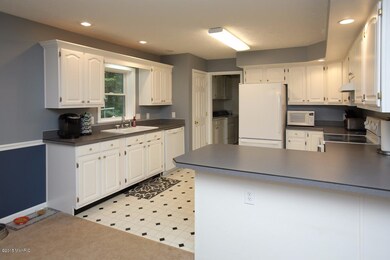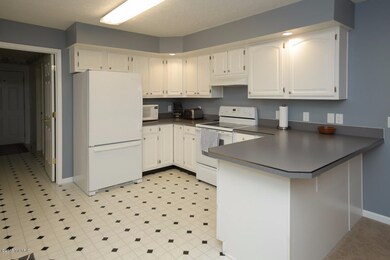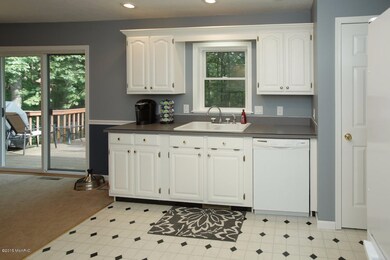
6415 E D Ave Richland, MI 49083
Highlights
- 10 Acre Lot
- Deck
- Breakfast Area or Nook
- Thomas M. Ryan Intermediate School Rated A-
- Wooded Lot
- 3 Car Attached Garage
About This Home
As of January 2025Must see this beautiful 3 bedroom 2 bathroom home with full walkout basement nestled away on 10 lovely secluded wooded acres. This home is surrounded with a gorgeous lawn and landscaping with mature plants and flowers, and trees, also there is a garden area with rhubarb, raspberries, and asparagus to enjoy year after year. Large area cleared for pole barn with separate driveway. All this an still close to town. Many updates including new roof, furnace and bathroom.
Last Agent to Sell the Property
Jami Hale
Berkshire Hathaway HomeServices MI Listed on: 07/07/2015
Last Buyer's Agent
Carol Sneller
Coldwell Banker Sneller Real Estate License #6502383376

Home Details
Home Type
- Single Family
Est. Annual Taxes
- $2,255
Year Built
- Built in 1997
Lot Details
- 10 Acre Lot
- Lot Dimensions are 66x363x822x832x460x898
- Wooded Lot
- Garden
Parking
- 3 Car Attached Garage
- Garage Door Opener
- Unpaved Driveway
Home Design
- Composition Roof
- Vinyl Siding
Interior Spaces
- 1,750 Sq Ft Home
- 1-Story Property
- Insulated Windows
- Living Room
Kitchen
- Breakfast Area or Nook
- Range<<rangeHoodToken>>
- Dishwasher
Bedrooms and Bathrooms
- 3 Main Level Bedrooms
- 2 Full Bathrooms
Laundry
- Laundry on main level
- Dryer
- Washer
Basement
- Walk-Out Basement
- Basement Fills Entire Space Under The House
Eco-Friendly Details
- ENERGY STAR Qualified Equipment for Heating
Outdoor Features
- Deck
- Shed
- Storage Shed
Utilities
- Humidifier
- Forced Air Heating and Cooling System
- Heating System Uses Natural Gas
- Heating System Uses Propane
- Heating System Powered By Leased Propane
- Well
- Propane Water Heater
- Water Softener is Owned
- Septic System
- Phone Available
- Cable TV Available
Ownership History
Purchase Details
Home Financials for this Owner
Home Financials are based on the most recent Mortgage that was taken out on this home.Purchase Details
Home Financials for this Owner
Home Financials are based on the most recent Mortgage that was taken out on this home.Purchase Details
Home Financials for this Owner
Home Financials are based on the most recent Mortgage that was taken out on this home.Similar Homes in Richland, MI
Home Values in the Area
Average Home Value in this Area
Purchase History
| Date | Type | Sale Price | Title Company |
|---|---|---|---|
| Warranty Deed | $420,000 | Title Resource Agency | |
| Warranty Deed | $420,000 | Title Resource Agency | |
| Warranty Deed | $263,100 | None Available | |
| Warranty Deed | $250,000 | Ask Services Inc |
Mortgage History
| Date | Status | Loan Amount | Loan Type |
|---|---|---|---|
| Open | $256,410 | FHA | |
| Closed | $256,410 | FHA | |
| Previous Owner | $231,000 | New Conventional | |
| Previous Owner | $236,790 | New Conventional | |
| Previous Owner | $249,650 | Adjustable Rate Mortgage/ARM | |
| Previous Owner | $211,266 | New Conventional |
Property History
| Date | Event | Price | Change | Sq Ft Price |
|---|---|---|---|---|
| 01/02/2025 01/02/25 | Sold | $420,000 | -2.3% | $210 / Sq Ft |
| 11/18/2024 11/18/24 | Pending | -- | -- | -- |
| 11/07/2024 11/07/24 | For Sale | $430,000 | 0.0% | $215 / Sq Ft |
| 10/15/2024 10/15/24 | Pending | -- | -- | -- |
| 10/11/2024 10/11/24 | Price Changed | $430,000 | -4.4% | $215 / Sq Ft |
| 10/04/2024 10/04/24 | For Sale | $450,000 | +71.0% | $225 / Sq Ft |
| 02/13/2019 02/13/19 | Sold | $263,100 | -7.7% | $132 / Sq Ft |
| 01/10/2019 01/10/19 | Pending | -- | -- | -- |
| 12/13/2018 12/13/18 | For Sale | $285,000 | +14.0% | $143 / Sq Ft |
| 11/09/2015 11/09/15 | Sold | $250,000 | -3.8% | $143 / Sq Ft |
| 08/07/2015 08/07/15 | Pending | -- | -- | -- |
| 07/07/2015 07/07/15 | For Sale | $259,900 | +19.3% | $149 / Sq Ft |
| 10/30/2013 10/30/13 | Sold | $217,800 | -1.0% | $141 / Sq Ft |
| 09/17/2013 09/17/13 | For Sale | $219,900 | -- | $142 / Sq Ft |
| 09/13/2013 09/13/13 | Pending | -- | -- | -- |
Tax History Compared to Growth
Tax History
| Year | Tax Paid | Tax Assessment Tax Assessment Total Assessment is a certain percentage of the fair market value that is determined by local assessors to be the total taxable value of land and additions on the property. | Land | Improvement |
|---|---|---|---|---|
| 2025 | $1,343 | $182,100 | $0 | $0 |
| 2024 | $1,343 | $176,900 | $0 | $0 |
| 2023 | $1,280 | $141,200 | $0 | $0 |
| 2022 | $3,659 | $124,700 | $0 | $0 |
| 2021 | $3,552 | $119,800 | $0 | $0 |
| 2020 | $3,466 | $108,400 | $0 | $0 |
| 2019 | $2,943 | $104,100 | $0 | $0 |
| 2018 | $2,877 | $97,800 | $0 | $0 |
| 2017 | $0 | $94,300 | $0 | $0 |
| 2016 | -- | $91,100 | $0 | $0 |
| 2015 | -- | $85,000 | $0 | $0 |
| 2014 | -- | $82,200 | $0 | $0 |
Agents Affiliated with this Home
-
Nancy Streich
N
Seller's Agent in 2025
Nancy Streich
Berkshire Hathaway HomeServices MI
(269) 569-5578
2 in this area
38 Total Sales
-
Hollyn Streich
H
Seller Co-Listing Agent in 2025
Hollyn Streich
Berkshire Hathaway HomeServices MI
(269) 350-6755
1 in this area
36 Total Sales
-
Phillip Barber

Buyer's Agent in 2025
Phillip Barber
Berkshire Hathaway HomeServices MI
(269) 569-9967
4 in this area
70 Total Sales
-
Angela Barber

Buyer Co-Listing Agent in 2025
Angela Barber
Berkshire Hathaway HomeServices MI
(269) 544-9874
4 in this area
70 Total Sales
-
JoAnne Potts

Seller's Agent in 2019
JoAnne Potts
Chuck Jaqua, REALTOR
(269) 217-5666
5 in this area
185 Total Sales
-
Dan Thornton
D
Buyer's Agent in 2019
Dan Thornton
Advanced Realty Global
(269) 998-2384
4 in this area
188 Total Sales
Map
Source: Southwestern Michigan Association of REALTORS®
MLS Number: 15035861
APN: 03-17-326-019
- 5643 E C Ave
- 6166 Medinah Ln
- 9242 Linda Ln
- 7615 N Sprinkle Rd
- 9673 N 27th St
- 7115 N 28th St
- 6602 E Ave
- 6360 Medinah Ln
- 6756 Chaffey Creek Trail
- 6603 Chaffey Creek Trail
- 6474 Chaffey Crk Trail
- 7990 Hemel Ln
- 8161 W Sturtevant Ave
- 6738 N Sprinkle Rd
- 6219 Medinah Ln
- 6277 Medinah Ln
- 6450 Whitney Woods
- 6520 E Hidden Lake Cir
- 6490 N Shore Cove
- 6461 E Bay Ln
