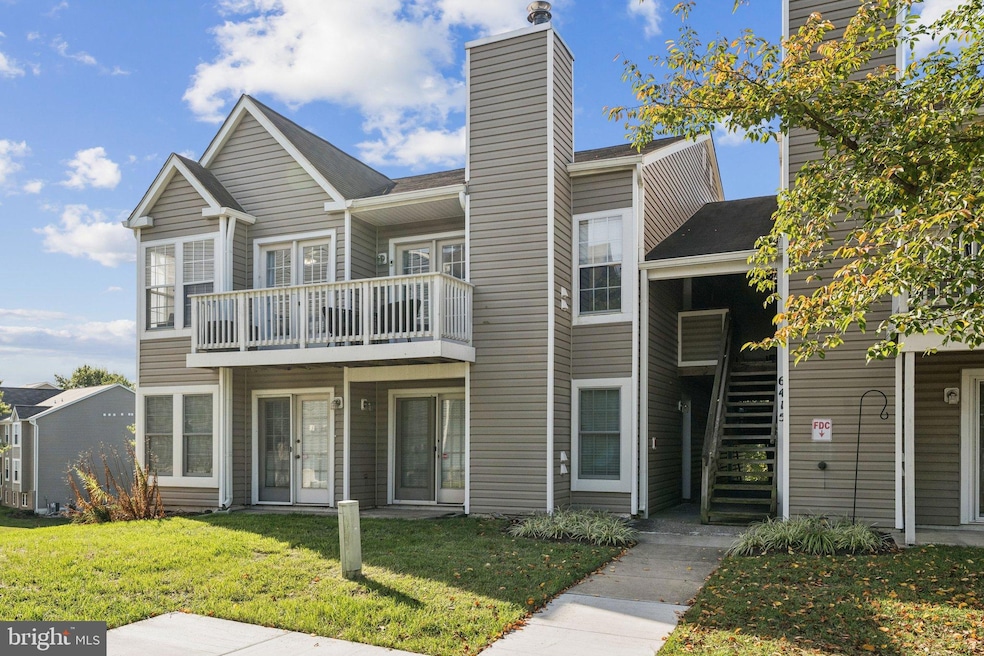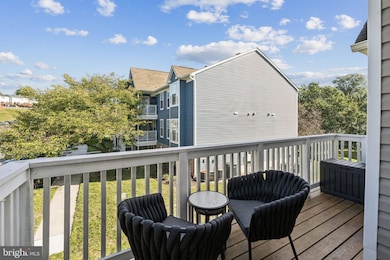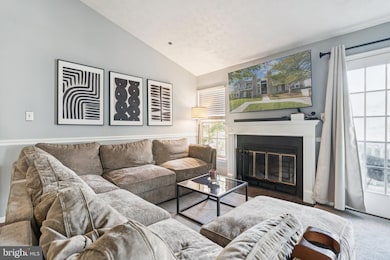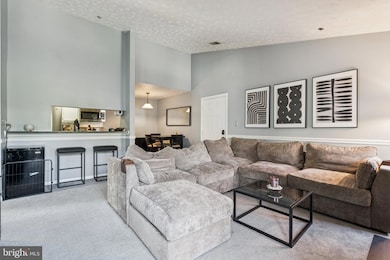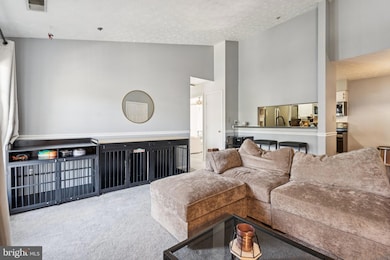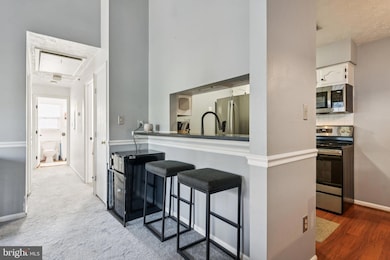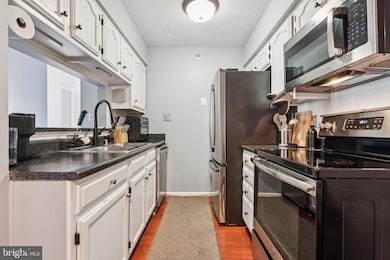6415 Green Field Rd Unit 1308 Elkridge, MD 21075
Estimated payment $2,062/month
Highlights
- Penthouse
- Open Floorplan
- Main Floor Bedroom
- Elkridge Elementary School Rated A-
- Engineered Wood Flooring
- Attic
About This Home
Discover the charm of this beautifully maintained 2-bedroom, 1-bathroom, upper level Condo in the desirable Rockburn Commons III community. With an inviting open floor plan, this home features a cozy living area enhanced by a warm wood-burning fireplace , perfect for creating lasting memories. The combination dining/living space flows seamlessly, making it ideal for entertaining or relaxing evenings at home. The kitchen is equipped with modern appliances, including a dishwasher, stove, microwave, refrigerator, and disposal, ensuring convenience for your culinary adventures. Enjoy the ease of in-unit laundry with a washer and dryer, adding to the comfort of everyday living. The entry-level bedroom offers accessibility and versatility, while the attic provides additional storage features. Rockburn Commons III boasts a vibrant community atmosphere, with well-maintained common areas and reserved parking for residents. The neighborhood is enriched by nearby parks, perfect for outdoor activities and leisurely strolls. With a low association fee covering maintenance, insurance, and snow removal, you can enjoy a worry-free lifestyle. This unit is not just a home; it's a gateway to a thriving community where convenience meets comfort. Don't miss the opportunity to make this delightful residence your own! Great location in the heart of Elkridge—close to shopping, dining, parks, and minutes from I-95, Route 1, I-295, 100, BWI, Fort Meade and NSA. Don't let this one get away!
Listing Agent
(301) 767-6121 alexandra.bryk@sothebysrealty.com Long & Foster Real Estate, Inc. License #5011270 Listed on: 10/03/2025

Property Details
Home Type
- Condominium
Est. Annual Taxes
- $3,005
Year Built
- Built in 1990
Lot Details
- Property is in very good condition
HOA Fees
- $394 Monthly HOA Fees
Home Design
- Penthouse
- Entry on the 2nd floor
- Vinyl Siding
Interior Spaces
- 833 Sq Ft Home
- Property has 1 Level
- Open Floorplan
- Ceiling Fan
- Wood Burning Fireplace
- Screen For Fireplace
- Combination Dining and Living Room
- Attic
Kitchen
- Stove
- Microwave
- Dishwasher
- Disposal
Flooring
- Engineered Wood
- Carpet
Bedrooms and Bathrooms
- 2 Main Level Bedrooms
- 1 Full Bathroom
Laundry
- Laundry in unit
- Dryer
- Washer
Parking
- 2 Open Parking Spaces
- 2 Parking Spaces
- Free Parking
- Lighted Parking
- Parking Lot
- Parking Permit Included
- 2 Assigned Parking Spaces
Utilities
- Forced Air Heating and Cooling System
- Electric Water Heater
Listing and Financial Details
- Tax Lot U1308
- Assessor Parcel Number 1401238353
Community Details
Overview
- Association fees include common area maintenance, exterior building maintenance, insurance, management, reserve funds, snow removal, trash
- Rockburn Commons III HOA
- Low-Rise Condominium
- Rockburn Commons III Subdivision
- Property Manager
Pet Policy
- Pets allowed on a case-by-case basis
Map
Home Values in the Area
Average Home Value in this Area
Tax History
| Year | Tax Paid | Tax Assessment Tax Assessment Total Assessment is a certain percentage of the fair market value that is determined by local assessors to be the total taxable value of land and additions on the property. | Land | Improvement |
|---|---|---|---|---|
| 2025 | $2,981 | $195,467 | $0 | $0 |
| 2024 | $2,981 | $178,533 | $0 | $0 |
| 2023 | $2,687 | $161,600 | $48,400 | $113,200 |
| 2022 | $2,592 | $157,733 | $0 | $0 |
| 2021 | $2,536 | $153,867 | $0 | $0 |
| 2020 | $2,480 | $150,000 | $35,000 | $115,000 |
| 2019 | $2,484 | $146,667 | $0 | $0 |
| 2018 | $2,258 | $143,333 | $0 | $0 |
| 2017 | $2,204 | $140,000 | $0 | $0 |
| 2016 | -- | $140,000 | $0 | $0 |
| 2015 | -- | $140,000 | $0 | $0 |
| 2014 | -- | $140,000 | $0 | $0 |
Property History
| Date | Event | Price | List to Sale | Price per Sq Ft | Prior Sale |
|---|---|---|---|---|---|
| 10/14/2025 10/14/25 | Price Changed | $269,000 | -3.9% | $323 / Sq Ft | |
| 10/03/2025 10/03/25 | For Sale | $280,000 | +14.3% | $336 / Sq Ft | |
| 10/11/2023 10/11/23 | Sold | $245,000 | 0.0% | $294 / Sq Ft | View Prior Sale |
| 09/23/2023 09/23/23 | Pending | -- | -- | -- | |
| 09/20/2023 09/20/23 | For Sale | $245,000 | -- | $294 / Sq Ft |
Purchase History
| Date | Type | Sale Price | Title Company |
|---|---|---|---|
| Deed | $245,000 | Counselors Title | |
| Deed | $245,000 | Counselors Title | |
| Deed | -- | -- | |
| Deed | $194,000 | First American Title | |
| Deed | $162,000 | -- | |
| Deed | $162,000 | -- | |
| Deed | $162,000 | -- | |
| Deed | $103,000 | -- | |
| Deed | $78,500 | -- |
Mortgage History
| Date | Status | Loan Amount | Loan Type |
|---|---|---|---|
| Open | $240,562 | FHA | |
| Closed | $240,562 | FHA | |
| Previous Owner | $77,000 | No Value Available | |
| Closed | -- | No Value Available |
Source: Bright MLS
MLS Number: MDHW2060170
APN: 01-238353
- 5880 Critter Ct
- 6064 Rock Glen Dr
- 6221 Sandpiper Ct
- 6300 Bayberry Ct Unit 1103
- 6078 Rock Glen Dr
- 5995 Rowanberry Dr
- 6368 Bayberry Ct
- 5942 Rowanberry Dr
- 6096 Rock Glen Dr
- 6025 Rock Glen Dr Unit 504
- 5833 Diggers Ln
- 7210 Darby Downs Unit F
- 7211 Darby Downs
- 6557 Elderberry Ct
- 7248 Elkridge Crossing Way
- 7280 Elkridge Crossing Way
- 7217 Barry Ln
- 6149 Downs Ridge Ct
- 6259 Old Washington Rd
- 6745 Goshen Hunt Rd
- 6330 Orchard Club Dr
- 6211 Greenfield Rd
- 6233 Sandpiper Ct
- 7234 Montgomery Rd
- 5915 Rowanberry Dr
- 6250 Old Washington Rd
- 6435 Williams St
- 6420 Ducketts Ln
- 7100 Ducketts Ln
- 6135 Rainbow Dr
- 7511 Bharat Way
- 6771 Athol Ave
- 6900 Tasker Falls
- 6716 Cozy Ln
- 5670A-A Furnace Ave
- 7200 Alden Way
- 7035 Southmoor St
- 7010 Southmoor St
- 7013 Southmoor St
- 1815 Iris Ln
