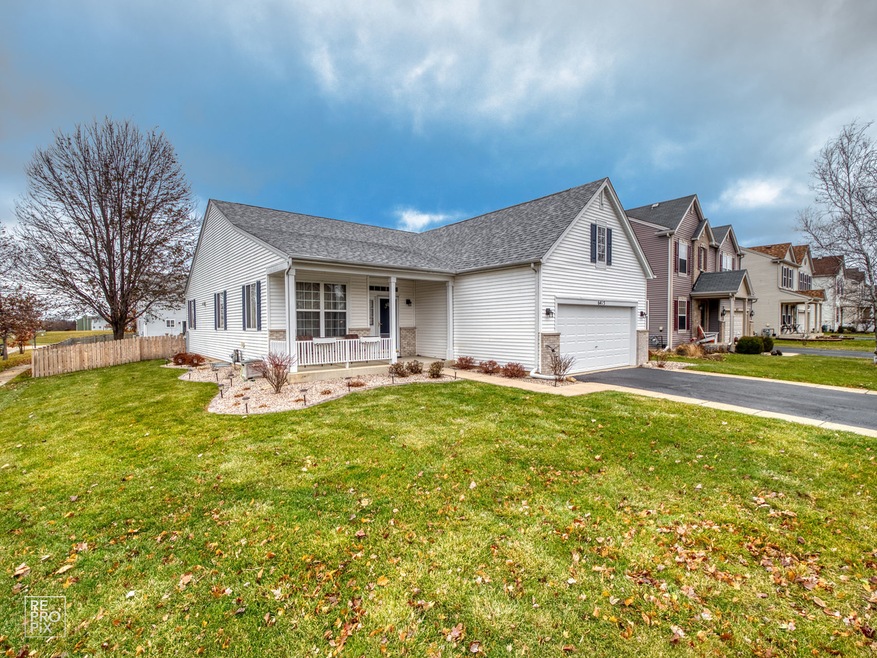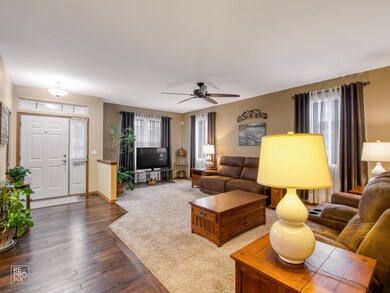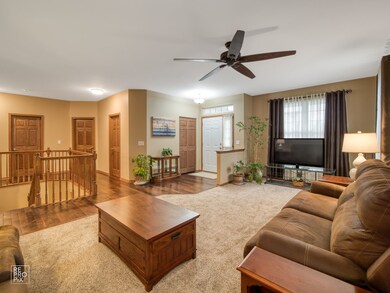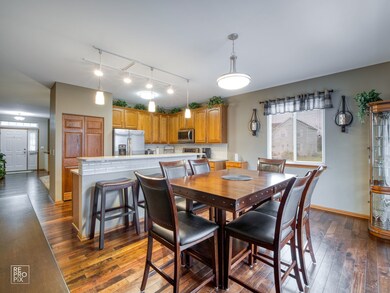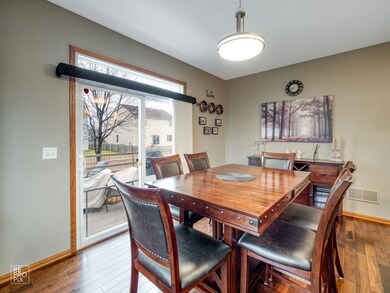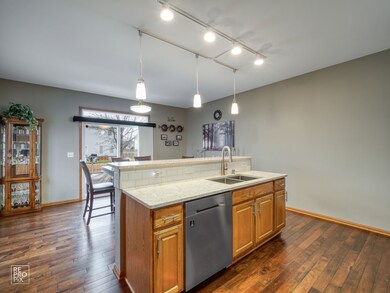
6415 Valley Ridge Dr Unit 1 Plainfield, IL 60586
Fall Creek NeighborhoodEstimated Value: $350,000 - $364,000
Highlights
- Heated Floors
- Corner Lot
- Stainless Steel Appliances
- Ranch Style House
- Walk-In Pantry
- Attached Garage
About This Home
As of February 2020Gorgeous Move-In Ready Ranch in Caton Ridge Subdivision features tons of Upgrades! You are welcomed into the Main Level Great Room with Birch Hardwood Floors and newer carpeting that flow into a Fully Updated Eat-In Kitchen. Kitchen features 42in. Cabinets, Stainless Steel Appliances and fabulous Quartz countertops, with a Subway Tile Backsplash. Home features Solid 6 Panel Oak Doors and Ceiling Fans in each of the Three Bedrooms upstairs. Both Full Bathrooms on Main Level updated with granite counter tops and flooring. Laundry Room upstairs features added Wet Tub and Shelving plus Washer/Dryer included. Finished Basement Features Large Family Room for Entertaining, additional hook-up for second Washer/Dryer, Full Bathroom Retreat with Heated Floors and Dual Head Walk-In Shower, Extra Large Bedroom with Walk-In Closet and plenty of storage. Corner Lot features Fully Fenced Backyard with dual gates, Concrete Patio with Paver Retaining Wall accent and is conveniently located close to the neighborhood park. Newer Updates: Roof 2015, Backyard Fence 2015, SS Kitchen Appliances 2016, Washer/Dryer 2016, Basement Carpeting 2016, Upstairs Carpeting 2018, Hot Water Heater 2019, Sump Pump 2019.
Home Details
Home Type
- Single Family
Est. Annual Taxes
- $7,078
Year Built
- 2003
Lot Details
- 8,276
HOA Fees
- $16 per month
Parking
- Attached Garage
- Garage Transmitter
- Garage Door Opener
- Driveway
- Parking Included in Price
- Garage Is Owned
Home Design
- Ranch Style House
- Slab Foundation
- Asphalt Shingled Roof
- Vinyl Siding
Kitchen
- Walk-In Pantry
- Oven or Range
- Microwave
- Dishwasher
- Stainless Steel Appliances
- Disposal
Flooring
- Wood
- Heated Floors
Bedrooms and Bathrooms
- Walk-In Closet
- Primary Bathroom is a Full Bathroom
- Bathroom on Main Level
Laundry
- Laundry on main level
- Dryer
- Washer
Finished Basement
- Basement Fills Entire Space Under The House
- Finished Basement Bathroom
Utilities
- Forced Air Heating and Cooling System
- Heating System Uses Gas
Additional Features
- Storage Room
- Patio
- Corner Lot
Listing and Financial Details
- Senior Tax Exemptions
Ownership History
Purchase Details
Home Financials for this Owner
Home Financials are based on the most recent Mortgage that was taken out on this home.Purchase Details
Purchase Details
Home Financials for this Owner
Home Financials are based on the most recent Mortgage that was taken out on this home.Similar Homes in Plainfield, IL
Home Values in the Area
Average Home Value in this Area
Purchase History
| Date | Buyer | Sale Price | Title Company |
|---|---|---|---|
| Liaromatis Jeffrey P | $240,000 | Fidelity Title | |
| Snyder Darlene L | -- | None Available | |
| Snyder John P | $204,000 | Chicago Title Insurance Co |
Mortgage History
| Date | Status | Borrower | Loan Amount |
|---|---|---|---|
| Open | Liaromatis Jeffrey P | $233,100 | |
| Closed | Liaromatis Jeffrey P | $228,000 | |
| Previous Owner | Snyder Darlene L | $188,000 | |
| Previous Owner | Snyder Darlene L | $149,500 | |
| Previous Owner | Snyder John P | $90,000 | |
| Previous Owner | Snyder John P | $68,743 |
Property History
| Date | Event | Price | Change | Sq Ft Price |
|---|---|---|---|---|
| 02/14/2020 02/14/20 | Sold | $240,000 | +0.4% | $141 / Sq Ft |
| 12/05/2019 12/05/19 | Pending | -- | -- | -- |
| 12/01/2019 12/01/19 | For Sale | $239,000 | -- | $140 / Sq Ft |
Tax History Compared to Growth
Tax History
| Year | Tax Paid | Tax Assessment Tax Assessment Total Assessment is a certain percentage of the fair market value that is determined by local assessors to be the total taxable value of land and additions on the property. | Land | Improvement |
|---|---|---|---|---|
| 2023 | $7,078 | $96,247 | $19,187 | $77,060 |
| 2022 | $6,317 | $86,443 | $17,233 | $69,210 |
| 2021 | $5,986 | $80,788 | $16,106 | $64,682 |
| 2020 | $5,487 | $78,496 | $15,649 | $62,847 |
| 2019 | $5,272 | $74,794 | $14,911 | $59,883 |
| 2018 | $5,015 | $70,272 | $14,009 | $56,263 |
| 2017 | $4,838 | $66,780 | $13,313 | $53,467 |
| 2016 | $4,714 | $63,691 | $12,697 | $50,994 |
| 2015 | $4,198 | $59,664 | $11,894 | $47,770 |
| 2014 | $4,198 | $55,363 | $11,474 | $43,889 |
| 2013 | $4,198 | $55,363 | $11,474 | $43,889 |
Agents Affiliated with this Home
-
Donna Hahn

Seller's Agent in 2020
Donna Hahn
Rozanski Realty
(630) 319-8602
1 in this area
17 Total Sales
-
Alex Hahn
A
Seller Co-Listing Agent in 2020
Alex Hahn
Rozanski Realty
(630) 319-2539
3 Total Sales
-
Adam Cooper

Buyer's Agent in 2020
Adam Cooper
Realty Executives
(630) 401-5792
1 in this area
25 Total Sales
Map
Source: Midwest Real Estate Data (MRED)
MLS Number: MRD10583699
APN: 03-31-405-007
- 6405 Coyote Ridge Ct Unit 1
- 6515 Mountain Ridge Pass
- 1808 Birmingham Place
- 1903 Great Ridge Dr Unit 2
- 6610 Eich Dr
- 1812 Carlton Dr
- 6103 Winterhaven Dr
- 6708 Hadrian Dr
- 1902 Overland Dr
- 1817 Overland Dr
- 1819 Overland Dr
- 1816 Overland Dr
- 1812 Overland Dr
- 1815 Overland Dr
- 1901 Overland Dr
- 1821 Overland Dr
- 1823 Overland Dr
- 1825 Overland Dr
- 1824 Overland Dr
- 1822 Overland Dr
- 6415 Valley Ridge Dr Unit 1
- 6413 Valley Ridge Dr Unit 1
- 6416 Vail Ridge Dr Unit 1
- 6414 Vail Ridge Dr
- 1605 Valley Ridge Dr Unit 1
- 1607 Valley Ridge Dr Unit 1
- 6412 Vail Ridge Dr Unit 1
- 6409 Valley Ridge Dr Unit 1
- 1609 Valley Ridge Dr
- 1603 Valley Ridge Dr
- 6416 Valley Ridge Dr Unit 1
- 6414 Valley Ridge Dr Unit 1
- 6410 Vail Ridge Dr
- 1601 Valley Ridge Dr
- 1611 Valley Ridge Dr
- 6412 Valley Ridge Dr Unit 1
- 6418 Valley Ridge Dr Unit 1
- 6407 Valley Ridge Dr
- 6410 Valley Ridge Dr Unit 1
- 6408 Vail Ridge Dr
