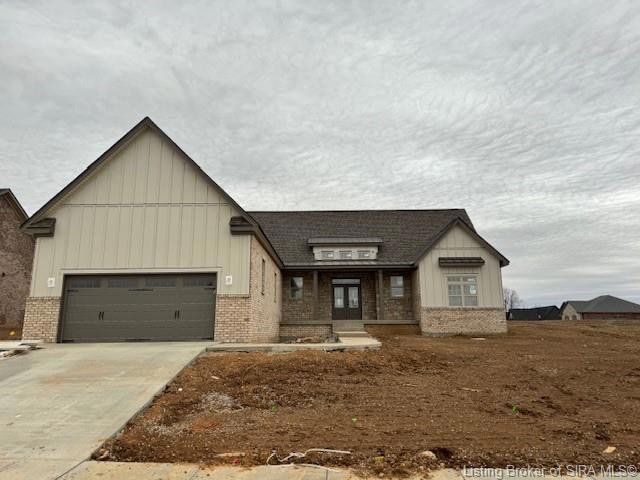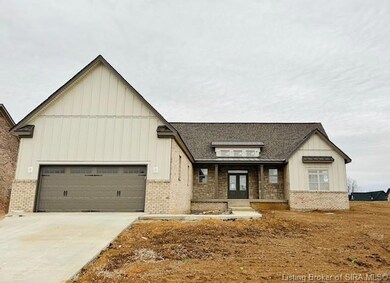
6415 Whispering Way Charlestown, IN 47111
Highlights
- New Construction
- Open Floorplan
- Bonus Room
- Utica Elementary School Rated A-
- Cathedral Ceiling
- Covered patio or porch
About This Home
As of March 2025Land-Mill Developers' newest floor plan, the SLOANE, offers 2048 finished square feet with a 3-car garage and is STUNNING. This split bedroom floor plan is open and spacious! Three bedrooms and 3.5 baths in total! This home offers a lot of outdoor living space! These homes have a brick exterior with accents of stone and/or Hardie Board. It has a COVERED FRONT PORCH and a COVERED PATIO in the rear. Tile shower and SOAKER TUB in the primary bath and tile backsplash in kitchen. Bullnose corners and smooth ceilings. Spray foam insulation in upstairs for maximum efficiency as well as dual HVAC system. ENERGY SMART= money in your pockets! Radon system provided. 2/10 Home Warranty provided by the builder. Home is "roughed in" for a water softener and separate exterior water meter. Appliances to be discussed.
Whispering Oaks II subdivision is 1.6 miles from River Ridge Commerce Center and very close to the Lewis & Clark (East End) bridge. These builders also build in Red Tail Ridge. The residents benefit from Jeffersonville schools and utilities. Agent & Seller are related.
Stayed tuned for our next development "KING'S CROSSING."
Last Agent to Sell the Property
Keller Williams Realty Consultants License #RB14022142 Listed on: 03/10/2025

Last Buyer's Agent
Keller Williams Realty Consultants License #RB14022142 Listed on: 03/10/2025

Home Details
Home Type
- Single Family
Year Built
- Built in 2025 | New Construction
Lot Details
- 10,106 Sq Ft Lot
- Landscaped
HOA Fees
- $27 Monthly HOA Fees
Parking
- 3 Car Attached Garage
- Garage Door Opener
- Driveway
Home Design
- Slab Foundation
- Frame Construction
- Radon Mitigation System
Interior Spaces
- 2,048 Sq Ft Home
- 1-Story Property
- Open Floorplan
- Cathedral Ceiling
- Ceiling Fan
- Thermal Windows
- Window Screens
- Entrance Foyer
- Bonus Room
- First Floor Utility Room
- Utility Room
Kitchen
- Kitchen Island
- Disposal
Bedrooms and Bathrooms
- 4 Bedrooms
- Split Bedroom Floorplan
- Walk-In Closet
- Ceramic Tile in Bathrooms
Outdoor Features
- Covered patio or porch
Utilities
- Forced Air Heating and Cooling System
- Gas Available
- Electric Water Heater
- Cable TV Available
Listing and Financial Details
- Assessor Parcel Number 104206900286000039
Similar Homes in Charlestown, IN
Home Values in the Area
Average Home Value in this Area
Property History
| Date | Event | Price | Change | Sq Ft Price |
|---|---|---|---|---|
| 03/28/2025 03/28/25 | Sold | $440,175 | +3.6% | $215 / Sq Ft |
| 03/10/2025 03/10/25 | Pending | -- | -- | -- |
| 03/10/2025 03/10/25 | For Sale | $425,000 | -- | $208 / Sq Ft |
Tax History Compared to Growth
Agents Affiliated with this Home
-
Lisa Lander-Delap

Seller's Agent in 2025
Lisa Lander-Delap
Keller Williams Realty Consultants
(812) 989-7921
65 in this area
229 Total Sales
-
Drake Delap
D
Buyer Co-Listing Agent in 2025
Drake Delap
Keller Williams Realty Consultants
(812) 207-5214
3 in this area
13 Total Sales
Map
Source: Southern Indiana REALTORS® Association
MLS Number: 202506228
- 6407 Whispering Way Unit 911
- 6403 Whispering Way
- 6320 John Wayne Dr Unit 903
- 6417 Pleasant Run Unit 906
- 6306 Caleigh Dr
- 6024 Cookie Dr
- 5504 Constellation Ln
- 5709 Jennway Ct
- 5707 Jennway Ct
- 6306 Sky Crest Ct
- 6216 Stacy Rd
- 5706 Jennway Ct
- 5533 Limestone Creek Dr
- 5801 Indiana 62
- 5502 Limestone Creek Dr
- 5245 Tallahala St
- 5732 Sugar Berry Ln
- 0 Kranz Dr Unit 7
- 0 Kranz Dr Unit 6
- 6517 High Jackson Rd

