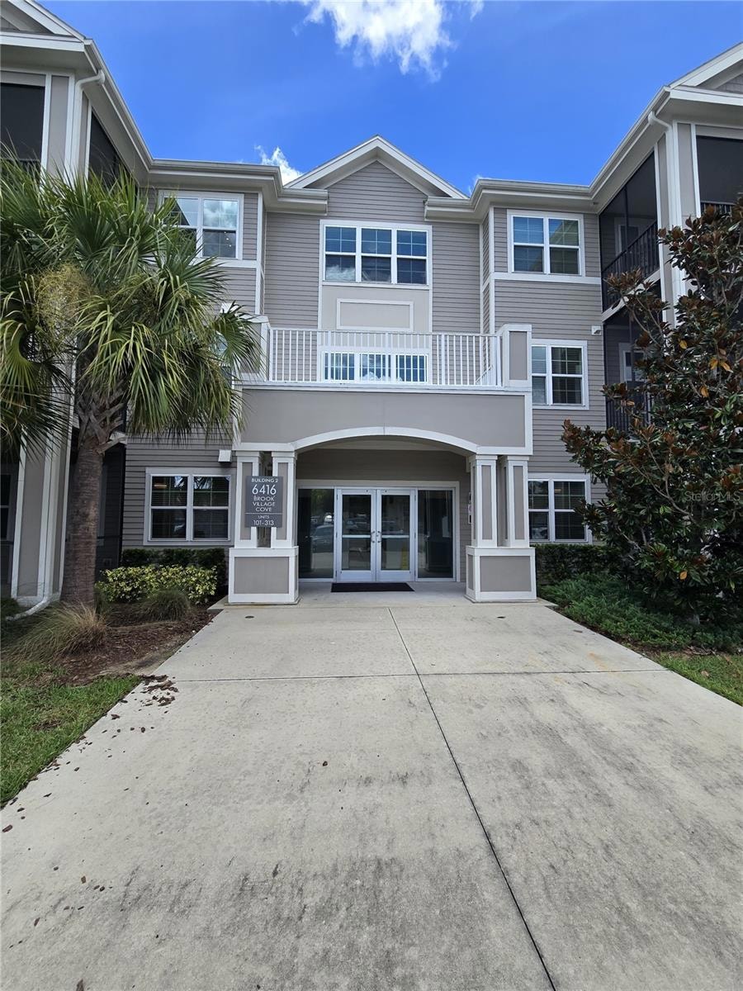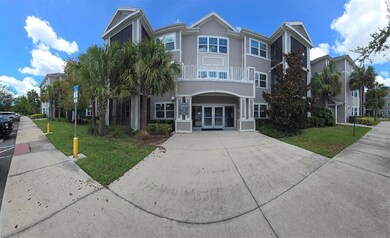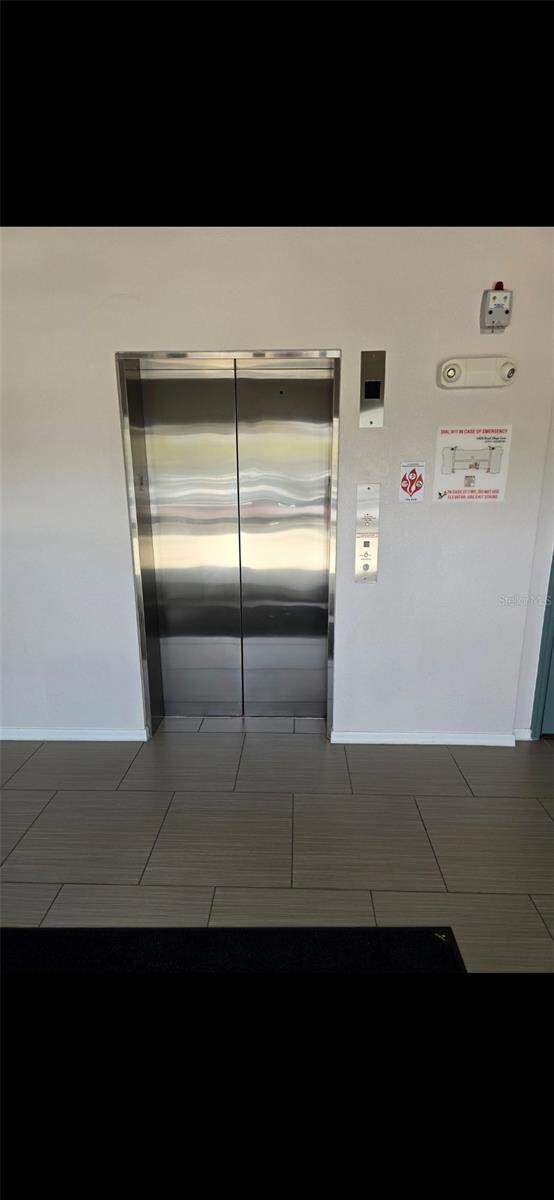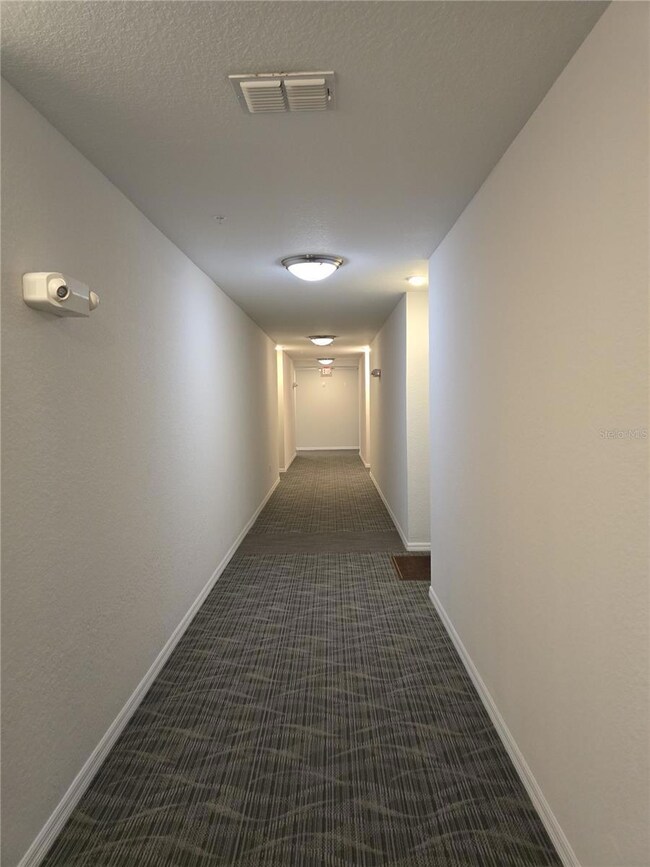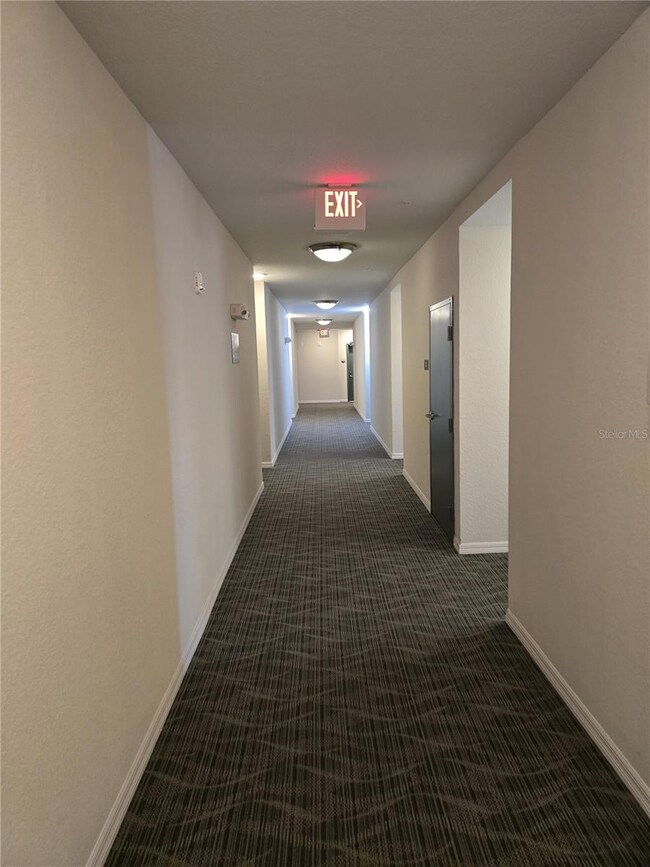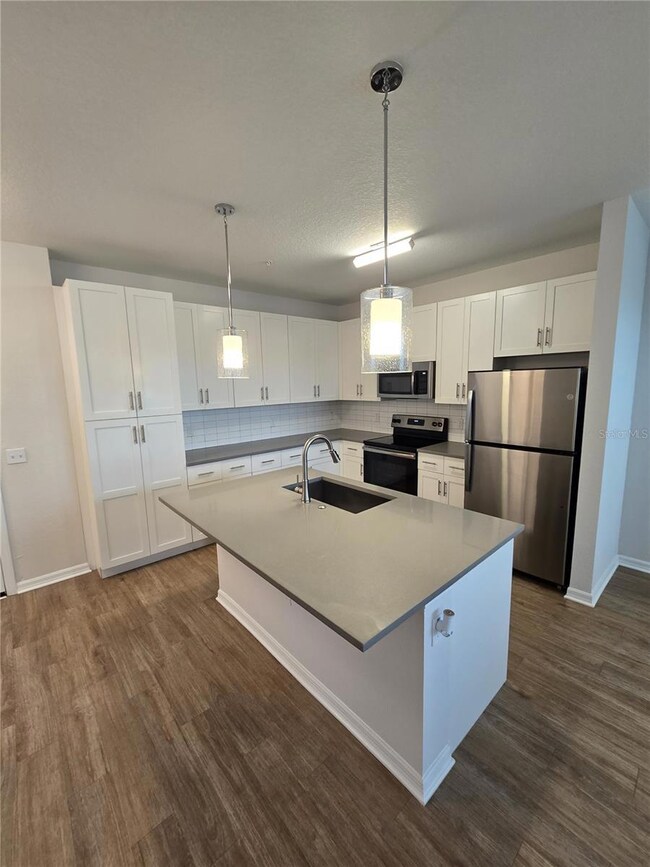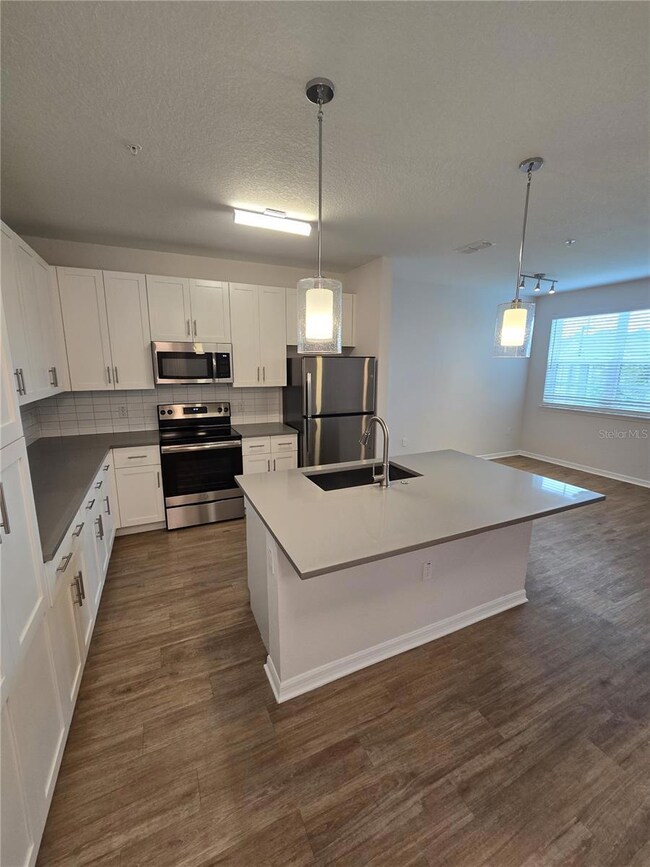6416 Brook Village Cove Unit 112 Bradenton, FL 34202
Highlights
- Fitness Center
- Gated Community
- L-Shaped Dining Room
- Braden River Elementary School Rated A-
- Clubhouse
- No HOA
About This Home
As a resident of Magnolia Estates’ Lakewood Ranch apartments, you’ll have exclusive access to inspired community amenities guaranteed to enhance your day-to-day life. Take advantage of our resident features to meet and mingle with neighbors, enjoy our stunning surroundings, and stay on top of your health and fitness goals. Start each day at our expansive fitness center, complete with on-demand workout classes that inspire you to stay fit and active. After your rewarding workout, stop by the resident lounge to get some work done or enjoy a delicious cup of coffee at the java bar. On sunny days, join your neighbors at the resort-style pool, and dive in to swim some laps or get in some much-deserved relaxation at the veranda. You can even spark up the outdoor grills or gather around the fire pit to unwind. At our Lakewood Ranch apartments, we know that pets are part of the family. Your furry friends are welcome, and they’ll even have access to their own Bark Park so they can get their steps in too.
Listing Agent
LPT REALTY, LLC Brokerage Phone: 877-366-2213 License #3537272 Listed on: 11/19/2025

Property Details
Home Type
- Apartment
Year Built
- Built in 2019
Interior Spaces
- 733 Sq Ft Home
- 3-Story Property
- Elevator
- Ceiling Fan
- Family Room Off Kitchen
- L-Shaped Dining Room
Kitchen
- Range with Range Hood
- Recirculated Exhaust Fan
- Microwave
- Freezer
- Ice Maker
- Dishwasher
- Disposal
Flooring
- Carpet
- Laminate
Bedrooms and Bathrooms
- 1 Bedroom
- Walk-In Closet
- 1 Full Bathroom
Laundry
- Laundry closet
- Dryer
- Washer
Schools
- Braden River Elementary School
- Braden River Middle School
- Lakewood Ranch High School
Utilities
- Central Heating and Cooling System
- Thermostat
- Electric Water Heater
Additional Features
- Accessibility Features
- Enclosed Patio or Porch
- 100 Sq Ft Lot
Listing and Financial Details
- Residential Lease
- Security Deposit $500
- Property Available on 11/17/25
- The owner pays for grounds care, laundry, management, pool maintenance, recreational, repairs, taxes
- 12-Month Minimum Lease Term
- $75 Application Fee
- 7-Month Minimum Lease Term
- Assessor Parcel Number 1901511859
Community Details
Overview
- No Home Owners Association
- River Club Community
- River Club Park Of Commerce Subdivision
- Community features wheelchair access
Recreation
- Fitness Center
- Community Pool
- Dog Park
Pet Policy
- Pets up to 100 lbs
- Pet Size Limit
- 2 Pets Allowed
- $300 Pet Fee
- Dogs and Cats Allowed
- Breed Restrictions
Additional Features
- Clubhouse
- Gated Community
Map
Source: Stellar MLS
MLS Number: A4672434
- 7619 Teal Trace
- 7608 Teal Trace
- 9206 65th Ave E
- 6540 Tailfeather Way
- 6209 Wingspan Way
- 7609 Sweetbay Cir
- 6458 Tailfeather Way
- 6308 Cormorant Ct
- 6442 Tailfeather Way
- 6210 Cormorant Ct
- 6512 93rd St E
- 7273 Cedar Hollow Cir Unit 102
- 6334 Grand Oak Cir Unit 201
- 7133 Cedar Hollow Cir Unit 22-102
- 7243 Cedar Hollow Cir Unit 102
- 7160 Cedar Hollow Cir Unit na
- 7123 Cedar Hollow Cir Unit 102
- 6326 Grand Oak Cir Unit 203
- 7137 Cedar Hollow Cir Unit 22-201
- 7139 Cedar Hollow Cir Unit 101
- 6407 Brook Village Cove Unit 102
- 6437 Brook Village Cove
- 8110 Misty Wood Ave
- 6251 Wingspan Way
- 6264 Wingspan Way
- 6642 Tailfeather Way
- 6393 Rookery Cir
- 6380 Rookery Cir
- 6372 Rookery Cir
- 6496 Rookery Cir
- 7138 Cedar Hollow Cir
- 6055 Wingspan Way
- 6333 Bay Cedar Ln Unit 101
- 7269 Fountain Palm Cir
- 7519 Birds Eye Terrace
- 5808 Nesters Ln
- 8736 54th Ave E
- 8515 53rd Place E
- 6415 67th St E
- 6738 Peach Tree Creek Rd
