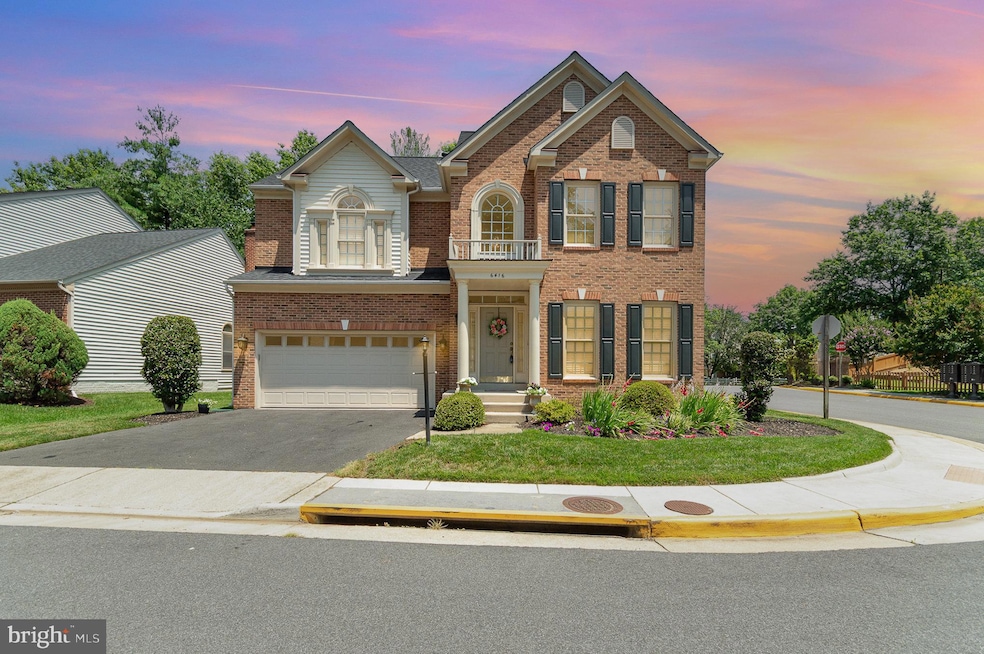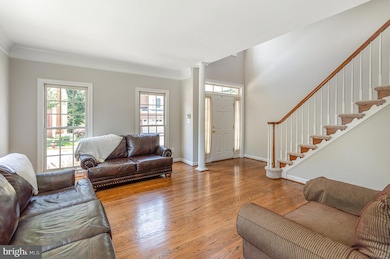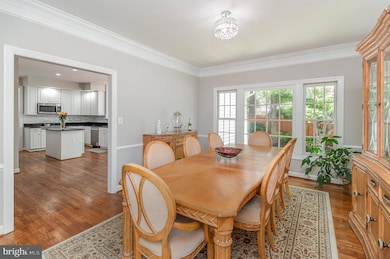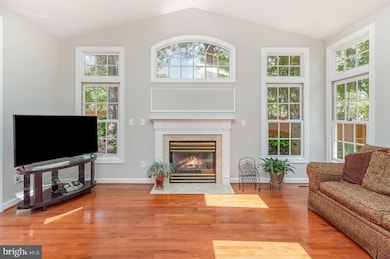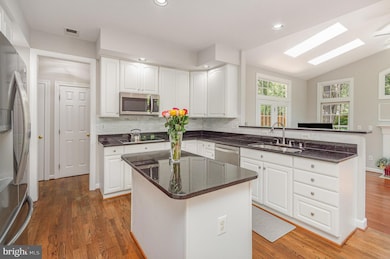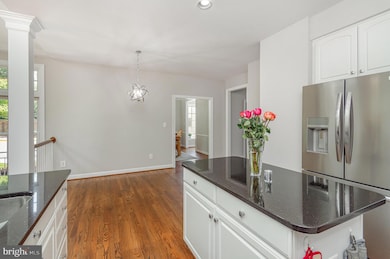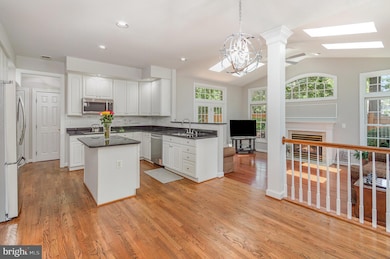6416 Caleb Ct Alexandria, VA 22315
Highlights
- Fitness Center
- Open Floorplan
- Clubhouse
- View of Trees or Woods
- Colonial Architecture
- Deck
About This Home
New Photos Just In – The Wait is Over!
We’re BACK on the market and better than ever! Renovations are completed. The kitchen was updated with stainless steel appliances, an electric stove top, and a lovely backsplash. Lighting changed out. throughout. Owner's suite bathroom shower, tiled flooring, Bluetooth light, and cabinet. Hall bath flooring and cabinet replaced.
Welcome to this stunning Madison model by NVHomes, nestled in the highly desirable Devonshire community of Kingstowne—a neighborhood known for its resort-style amenities, including two sparkling pools, multiple tot lots, scenic walking trails, and more!
This gorgeously updated 4-bedroom, 3.5-bath home offers over 4,000 sq. ft. of stylish living space. Step inside to find fresh paint, elegant hardwood and ceramic tile flooring, a sun-drenched family room with skylights, and two cozy fireplaces. The gourmet kitchen has been upgraded to impress, featuring high-end finishes that make entertaining a dream.
Additional highlights include:
Luxurious owner’s suite with a spa-inspired super bath
Sprinkler and alarm systems
Recessed lighting and ceiling fans throughout
Meticulously maintained inside and out
This home is 100% move-in ready and sure to steal your heart. Don’t miss this opportunity to live in one of Alexandria’s most vibrant and amenity-rich communities!
Schedule your showing today—your dream home awaits!
Home Details
Home Type
- Single Family
Est. Annual Taxes
- $10,012
Year Built
- Built in 1996 | Remodeled in 2025
Lot Details
- 5,007 Sq Ft Lot
- Cul-De-Sac
- Corner Lot
- Backs to Trees or Woods
- Back and Front Yard
- Property is in very good condition
- Property is zoned 304
HOA Fees
- $127 Monthly HOA Fees
Parking
- 2 Car Attached Garage
- Front Facing Garage
Home Design
- Colonial Architecture
- Contemporary Architecture
- Brick Foundation
- Asphalt Roof
- Vinyl Siding
- Brick Front
- Chimney Cap
Interior Spaces
- Property has 3 Levels
- Open Floorplan
- Wet Bar
- Built-In Features
- Bar
- Ceiling height of 9 feet or more
- Ceiling Fan
- Skylights
- Recessed Lighting
- 2 Fireplaces
- Marble Fireplace
- Fireplace Mantel
- Double Pane Windows
- Window Treatments
- Window Screens
- Family Room Off Kitchen
- Formal Dining Room
- Views of Woods
- Attic
Kitchen
- Breakfast Area or Nook
- Eat-In Kitchen
- Electric Oven or Range
- Stove
- Built-In Microwave
- Ice Maker
- Dishwasher
- Disposal
Flooring
- Engineered Wood
- Carpet
- Ceramic Tile
Bedrooms and Bathrooms
- 4 Bedrooms
- En-Suite Bathroom
- Walk-In Closet
- Soaking Tub
- Walk-in Shower
Laundry
- Laundry on main level
- Electric Dryer
- Washer
Finished Basement
- Heated Basement
- Basement Fills Entire Space Under The House
- Basement Windows
Outdoor Features
- Deck
- Exterior Lighting
Utilities
- Cooling System Utilizes Natural Gas
- Forced Air Heating and Cooling System
- Natural Gas Water Heater
Listing and Financial Details
- Residential Lease
- Security Deposit $5,100
- $100 Move-In Fee
- Tenant pays for cable TV, electricity, fireplace/flue cleaning, gas, gutter cleaning, heat, hot water, HVAC maintenance, insurance, lawn/tree/shrub care, light bulbs/filters/fuses/alarm care, minor interior maintenance, all utilities, water
- 12-Month Min and 24-Month Max Lease Term
- Available 9/1/25
- $50 Application Fee
- Assessor Parcel Number 1001 11020021
Community Details
Overview
- Association fees include health club, management, pool(s), recreation facility, snow removal, trash
- Kingstowne HOA
- Built by NV Homes
- Kingstowne Subdivision, Madison Floorplan
- Kingstowne Hoa Community
Amenities
- Clubhouse
- Community Center
- Recreation Room
Recreation
- Community Playground
- Fitness Center
- Community Pool
- Jogging Path
Pet Policy
- No Pets Allowed
Map
Source: Bright MLS
MLS Number: VAFX2256704
APN: 1001-11020021
- 7720 Stone Wheat Ct
- 7711 Beulah St
- 7727 Markham Grant Ln
- 6570 Osprey Point Ln
- 7755 Effingham Square
- 6623 Patent Parish Ln
- 7705 Haynes Point Way Unit 2802
- 7826 Desiree St
- 6258 Walkers Croft Way
- 7702 Ousley Place
- 6504 Old Carriage Ln
- 7721 Sullivan Cir
- 6331 Steinway St
- 6104 Fairview Farm Dr Unit 403
- 6731 Dorothy Giles Ct
- 7770 Belvale Dr
- 6575 Old Carriage Dr
- 6609 Morning View Ct
- 6101 Fairview Farm Dr Unit 408
- 6161 Summer Park Ln
- 7677 Lavenham Landing
- 6254 Taliaferro Way
- 7701 Haynes Point Way Unit 1909
- 7815 Morning Glen Ln
- 7706 Haynes Point Way
- 7402 Meadowleigh Way
- 6511 Old Carriage Ln
- 6542 Birchleigh Way
- 7526 Oldham Way
- 7307 Crestleigh Cir
- 6103 Wigmore Ln Unit H
- 6216 Roudsby Ln
- 7468 Gadsby Square
- 7483 Gadsby Square
- 6605 Briarleigh Way
- 6355 Victor Gray Ct
- 7512 Ashby Ln Unit A
- 6580 Lochleigh Ct
- 6360 Silver Ridge Cir
- 8010 Old Parsonage Ct
