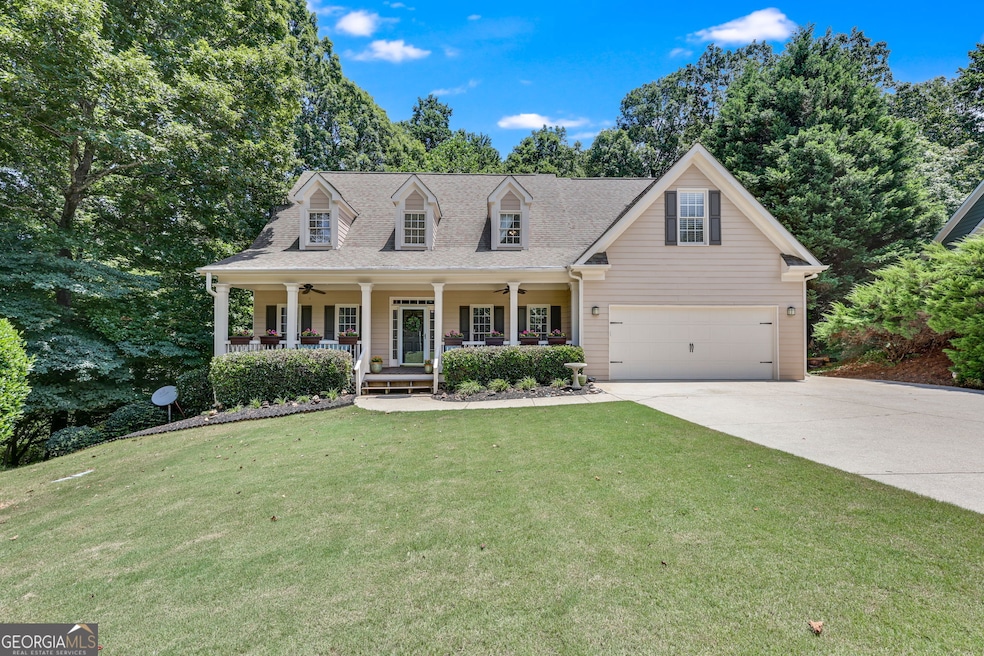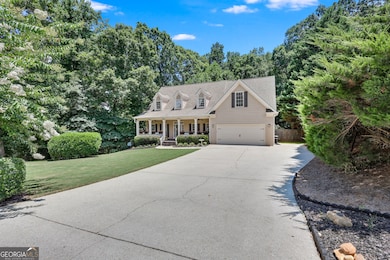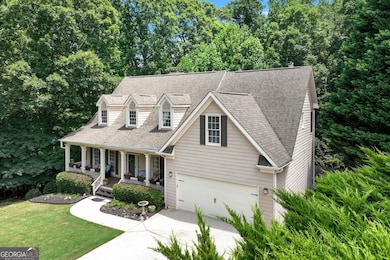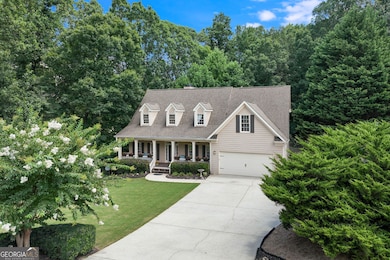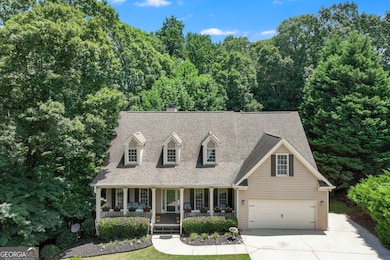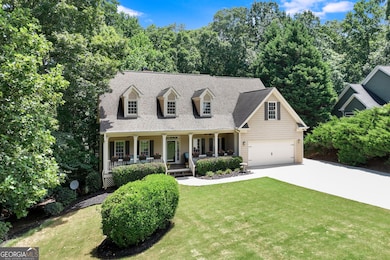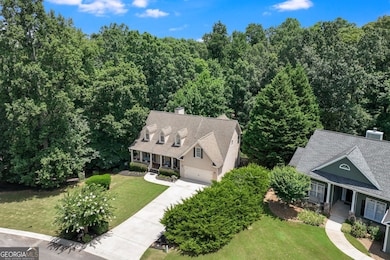6416 Deep Woods Ct Flowery Branch, GA 30542
Estimated payment $3,401/month
Highlights
- Clubhouse
- Private Lot
- Wood Flooring
- Deck
- Traditional Architecture
- Main Floor Primary Bedroom
About This Home
Freshly painted exterior! This beautiful 5-bedroom, 3.5-bathroom South Hall home is located in the highly sought-after Four Seasons community. Enjoy outdoor living on the charming covered front porch, and take in the abundant natural light that pours through the many windows throughout the home. Inside, you'll find solid oak hardwood floors, a primary bedroom on the main level, and a spacious kitchen featuring stainless steel appliances, two pantries, built-in cabinetry, and generous storage. The kitchen opens to the inviting family room for easy everyday living. The finished basement offers incredible flexibility-perfect as an in-law suite, second primary suite, or bonus living area. It includes a separate outdoor patio, exercise room, and additional living space. A large back deck overlooks the private, wooded backyard, creating an ideal setting for entertaining or relaxing. The Four Seasons community is packed with amenities, including a pool, tennis courts, ball field, dog park, playground, nature trails, and a fishing dock with lake access. Conveniently located near downtown Flowery Branch, with quick access to I-985 for an easy commute to Buford or Gainesville.
Listing Agent
Candler Real Estate Group Brokerage Phone: 1770540633 License #327232 Listed on: 07/12/2025

Home Details
Home Type
- Single Family
Est. Annual Taxes
- $4,532
Year Built
- Built in 2000
Lot Details
- 0.59 Acre Lot
- Private Lot
HOA Fees
- $57 Monthly HOA Fees
Home Design
- Traditional Architecture
- Composition Roof
Interior Spaces
- 2-Story Property
- Bookcases
- Tray Ceiling
- Ceiling Fan
- Two Story Entrance Foyer
- Family Room with Fireplace
- Great Room
- Bonus Room
- Game Room
- Home Gym
- Fire and Smoke Detector
Kitchen
- Breakfast Area or Nook
- Breakfast Bar
- Microwave
- Dishwasher
Flooring
- Wood
- Carpet
Bedrooms and Bathrooms
- 5 Bedrooms | 1 Primary Bedroom on Main
- Double Vanity
Finished Basement
- Basement Fills Entire Space Under The House
- Exterior Basement Entry
- Natural lighting in basement
Parking
- 2 Car Garage
- Parking Accessed On Kitchen Level
- Garage Door Opener
Outdoor Features
- Deck
- Porch
Schools
- Flowery Branch Elementary School
- West Hall Middle School
- West Hall High School
Utilities
- Forced Air Heating and Cooling System
- Heating System Uses Natural Gas
- Gas Water Heater
- Septic Tank
- High Speed Internet
- Phone Available
- Cable TV Available
Community Details
Overview
- Association fees include ground maintenance, swimming
- Four Seasons On Lanier Subdivision
Amenities
- Clubhouse
Recreation
- Tennis Courts
- Community Playground
- Community Pool
- Park
Map
Home Values in the Area
Average Home Value in this Area
Tax History
| Year | Tax Paid | Tax Assessment Tax Assessment Total Assessment is a certain percentage of the fair market value that is determined by local assessors to be the total taxable value of land and additions on the property. | Land | Improvement |
|---|---|---|---|---|
| 2024 | $4,532 | $180,680 | $34,200 | $146,480 |
| 2023 | $4,593 | $183,120 | $33,840 | $149,280 |
| 2022 | $3,939 | $150,240 | $30,760 | $119,480 |
| 2021 | $3,519 | $131,400 | $30,280 | $101,120 |
| 2020 | $3,120 | $112,800 | $20,200 | $92,600 |
| 2019 | $3,360 | $120,600 | $17,040 | $103,560 |
| 2018 | $3,248 | $112,720 | $17,640 | $95,080 |
| 2017 | $3,201 | $112,240 | $12,640 | $99,600 |
| 2016 | $2,893 | $103,720 | $12,640 | $91,080 |
| 2015 | $2,662 | $94,440 | $11,400 | $83,040 |
| 2014 | $2,662 | $94,440 | $11,400 | $83,040 |
Property History
| Date | Event | Price | List to Sale | Price per Sq Ft | Prior Sale |
|---|---|---|---|---|---|
| 11/27/2025 11/27/25 | Price Changed | $561,500 | -0.1% | $174 / Sq Ft | |
| 11/03/2025 11/03/25 | Price Changed | $562,000 | -0.2% | $174 / Sq Ft | |
| 10/16/2025 10/16/25 | Price Changed | $563,000 | -2.1% | $174 / Sq Ft | |
| 07/12/2025 07/12/25 | For Sale | $575,000 | +136.1% | $178 / Sq Ft | |
| 05/22/2013 05/22/13 | Sold | $243,500 | -2.2% | $51 / Sq Ft | View Prior Sale |
| 04/22/2013 04/22/13 | Pending | -- | -- | -- | |
| 03/27/2013 03/27/13 | For Sale | $249,000 | -- | $52 / Sq Ft |
Purchase History
| Date | Type | Sale Price | Title Company |
|---|---|---|---|
| Warranty Deed | $243,500 | -- | |
| Deed | $254,000 | -- | |
| Deed | $239,000 | -- | |
| Deed | $61,000 | -- | |
| Deed | $61,000 | -- | |
| Deed | -- | -- |
Mortgage History
| Date | Status | Loan Amount | Loan Type |
|---|---|---|---|
| Open | $239,089 | FHA | |
| Previous Owner | $145,000 | New Conventional | |
| Previous Owner | $175,000 | New Conventional | |
| Previous Owner | $254,250 | New Conventional |
Source: Georgia MLS
MLS Number: 10563255
APN: 08-00140-00-136
- 6414 Deep Valley Ct Unit 14081408
- 6308 Chestnut Hill Rd
- 6428 Paradise Point Rd
- 6280 Oakleaf Dr
- 6441 Wildwood Trail
- 6567 Tahiti Way
- SUDBURY 24' TOWNHOME Plan at Waypoint
- ADDINGTON Plan at Waypoint
- SALISBURY 24' TOWNHOME Plan at Waypoint
- AMESBURY Plan at Waypoint
- 6660 Parsons St
- 6116 Gaines Ferry Rd
- 6262 Laurel Wood Trail
- 6749 Leigh St
- 6740 Leigh St
- 6732 Leigh St
- 6462 Waypoint St Unit Atlanta
- 6462 Waypoint St Unit Dover
- 6441 Wildwood Trail
- 6309 Chelsea Way Unit Basement Apartment
- 6205 Sweetgum Trail
- 6157 Orville Dr
- 6243 Shoreview Cir
- 6575 Above Tide Place
- 6436 Portside Way
- 6354 Brookridge Dr
- 6505 Above Tide Place
- 6616 Splashwater Dr
- 7064 Saratoga Dr
- 6054 Lights Ferry Rd Unit ID1342427P
- 5603 Pine St
- 6086 Lights Ferry Rd
- 6079 Morrow Dr Unit ID1254422P
- 6709 Wooded Cove Ct
- 5831 Screech Owl Dr
- 5834 Bridgeport Ct
