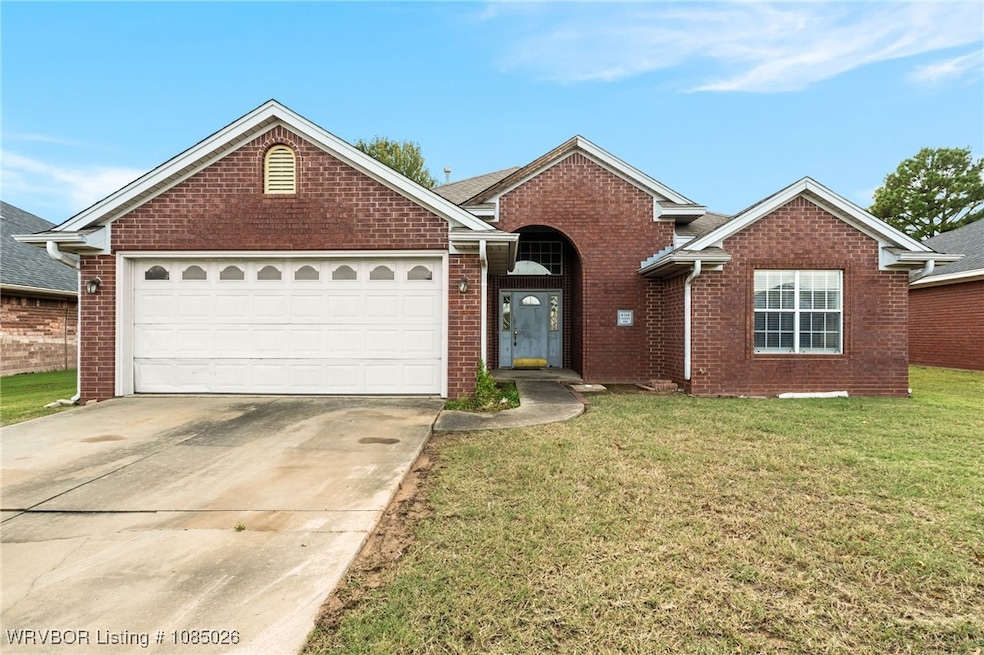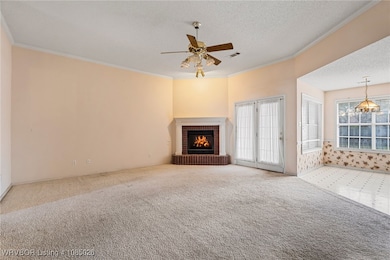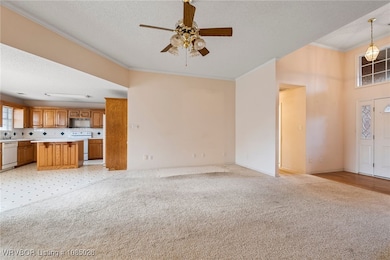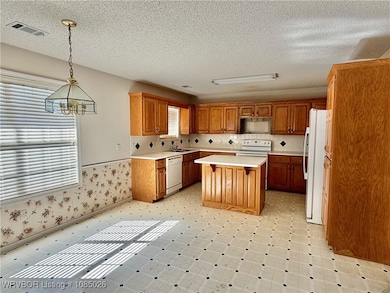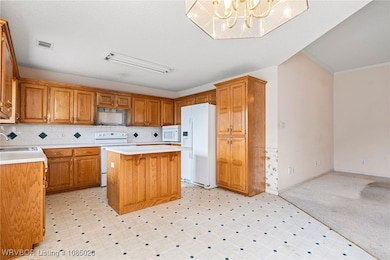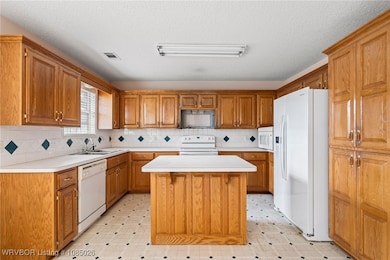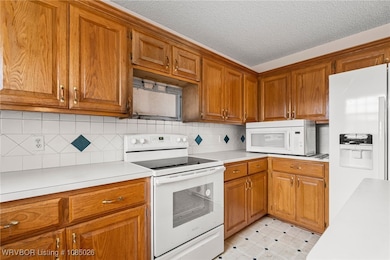
6416 Galven Way Fort Smith, AR 72916
Estimated payment $1,257/month
Highlights
- Deck
- Attic
- Attached Garage
- L.A. Chaffin Junior High School Rated A
- Covered Patio or Porch
- Brick or Stone Mason
About This Home
Welcome home to 6416 Galven Way – This home is Sold As Is at an Exceptional value in South Fort Smith! Built in 1999, this spacious one-level residence offers approximately 1,793 sq ft of comfortable living in Remington at the Park subdivision. Step inside to discover a bright and open floor plan, where a welcoming foyer flows seamlessly into the expansive living area, featuring large windows that invite in natural light. Primary bath with 2 walk in closets, seperate laundry room, and tons of storage. Outside, you’ll find a nice, fenced backyard perfect for outdoor fun, gardening, or simply relaxing. This property is ready for its next chapter—whether you're looking to settle in, invest, or upgrade in the future. Schedule your showing today and make 6416 Galven Way your own. Buyers' due diligence to inquire about school districts, taxes, etc. The seller has not occupied this home; all information will need to be verified by the buyer through inspection or by contacting the appropriate third parties.
Home Details
Home Type
- Single Family
Est. Annual Taxes
- $846
Year Built
- Built in 1999
Lot Details
- 8,782 Sq Ft Lot
- Lot Dimensions are 137x75x127x60
- Back Yard Fenced
- Level Lot
Home Design
- Brick or Stone Mason
- Slab Foundation
- Shingle Roof
- Architectural Shingle Roof
Interior Spaces
- 1,793 Sq Ft Home
- 1-Story Property
- Ceiling Fan
- Gas Log Fireplace
- Blinds
- Storage
- Washer and Electric Dryer Hookup
- Attic
Kitchen
- Range
- Dishwasher
Flooring
- Carpet
- Vinyl
Bedrooms and Bathrooms
- 3 Bedrooms
- Split Bedroom Floorplan
- Walk-In Closet
- 2 Full Bathrooms
Parking
- Attached Garage
- Garage Door Opener
- Driveway
Outdoor Features
- Deck
- Covered Patio or Porch
Schools
- Raymond Orr Elementary School
- Chaffin Middle School
- Southside High School
Utilities
- Central Heating and Cooling System
- Gas Water Heater
Community Details
- Remington At The Park Subdivision
Listing and Financial Details
- Court or third-party approval is required for the sale
- Tax Lot 144
- Assessor Parcel Number 16465-0144-00000-00
Map
Home Values in the Area
Average Home Value in this Area
Tax History
| Year | Tax Paid | Tax Assessment Tax Assessment Total Assessment is a certain percentage of the fair market value that is determined by local assessors to be the total taxable value of land and additions on the property. | Land | Improvement |
|---|---|---|---|---|
| 2024 | $1,217 | $30,570 | $5,600 | $24,970 |
| 2023 | $921 | $30,570 | $5,600 | $24,970 |
| 2022 | $971 | $30,570 | $5,600 | $24,970 |
| 2021 | $971 | $30,570 | $5,600 | $24,970 |
| 2020 | $971 | $30,570 | $5,600 | $24,970 |
| 2019 | $971 | $28,890 | $5,000 | $23,890 |
| 2018 | $996 | $28,890 | $5,000 | $23,890 |
| 2017 | $867 | $28,890 | $5,000 | $23,890 |
| 2016 | $1,217 | $28,890 | $5,000 | $23,890 |
| 2015 | $867 | $28,890 | $5,000 | $23,890 |
| 2014 | $867 | $23,190 | $5,000 | $18,190 |
Property History
| Date | Event | Price | List to Sale | Price per Sq Ft |
|---|---|---|---|---|
| 11/03/2025 11/03/25 | Pending | -- | -- | -- |
| 10/31/2025 10/31/25 | For Sale | $225,000 | -- | $125 / Sq Ft |
Purchase History
| Date | Type | Sale Price | Title Company |
|---|---|---|---|
| Warranty Deed | $18,000 | -- |
About the Listing Agent
KENDRA's Other Listings
Source: Western River Valley Board of REALTORS®
MLS Number: 1085026
APN: 16465-0144-00000-00
- 6324 Parkfront Dr
- 6300 Galven Way
- 7009 Lookout Dr
- 7206 Red Bud Cir
- 5300 S Zero St
- 7201 Red Pine Dr
- 6200 S Zero St
- 7401 S Zero St
- 6527 Huntington Ct
- 6923 Stonebrook Dr
- 7100 Milan Way
- 8101 Cisterna Way
- 7002 Naples Way
- 8112 S 35th Terrace
- 6914 Woodhaven Cir
- 3408 Grinnell Ave
- 8316 Reata St
- 5114 S 32nd St
- TBD Massard Rd
- 4100 Margate Dr
