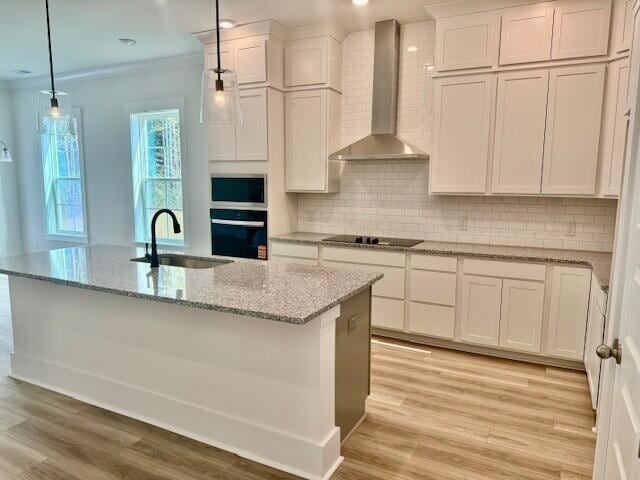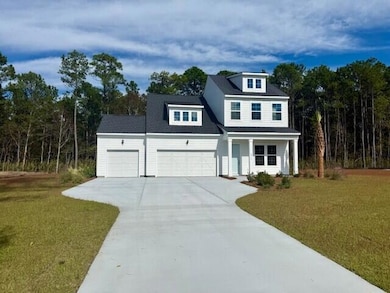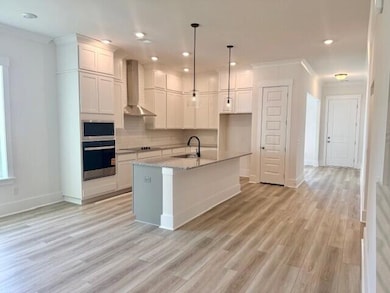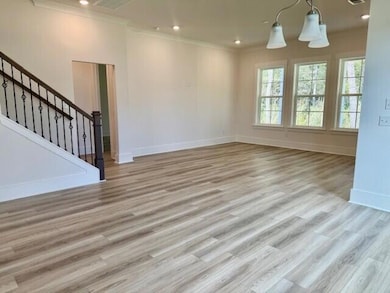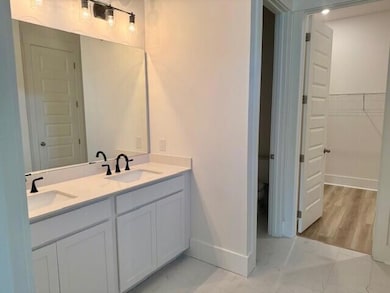6416 Jillian Way Awendaw, SC 29429
Estimated payment $4,493/month
Highlights
- New Construction
- Property is near a forest
- Traditional Architecture
- Wando High School Rated A
- Wooded Lot
- High Ceiling
About This Home
Welcome to Pamlico Terrace where every homesite starts at .7 acres with paved roads throughout the community! This incredible home backs to the Francis Marion National Forest for unmatchedprivacy! Designed with today's buyer in mind, it features a gourmet kitchen with a large island and cabinets stacked to the ceiling, a third-car garage, and the owner's suite conveniently located on the main level. Step outside to an extended wrap-around porch with breathtaking views of the forest. You can also park your boat, up to 26 feet, in your driveway! This home is loaded with upgrades, priced to sell, move-in ready, and will not last--schedule your showing today before it's gone!
Home Details
Home Type
- Single Family
Year Built
- Built in 2025 | New Construction
Lot Details
- 0.71 Acre Lot
- Level Lot
- Irrigation
- Wooded Lot
HOA Fees
- $104 Monthly HOA Fees
Parking
- 3 Car Attached Garage
Home Design
- Traditional Architecture
- Slab Foundation
- Architectural Shingle Roof
- Cement Siding
Interior Spaces
- 2,731 Sq Ft Home
- 2-Story Property
- Smooth Ceilings
- High Ceiling
- Thermal Windows
- ENERGY STAR Qualified Windows
- Insulated Doors
- Entrance Foyer
- Family Room
- Game Room
- Utility Room with Study Area
Kitchen
- Eat-In Kitchen
- Built-In Electric Oven
- Electric Cooktop
- Range Hood
- Microwave
- Dishwasher
- ENERGY STAR Qualified Appliances
- Kitchen Island
- Disposal
Flooring
- Carpet
- Ceramic Tile
- Luxury Vinyl Plank Tile
Bedrooms and Bathrooms
- 4 Bedrooms
- Walk-In Closet
Laundry
- Laundry Room
- Washer and Electric Dryer Hookup
Outdoor Features
- Covered Patio or Porch
- Rain Gutters
Schools
- St. James - Santee Elementary And Middle School
- Wando High School
Utilities
- Central Heating and Cooling System
- Heat Pump System
- Septic Tank
Additional Features
- Energy-Efficient HVAC
- Property is near a forest
Community Details
- Built by Drb Homes
- Pamlico Terrace Subdivision
Listing and Financial Details
- Home warranty included in the sale of the property
Map
Home Values in the Area
Average Home Value in this Area
Property History
| Date | Event | Price | List to Sale | Price per Sq Ft |
|---|---|---|---|---|
| 09/24/2025 09/24/25 | For Sale | $699,990 | -- | $256 / Sq Ft |
Source: CHS Regional MLS
MLS Number: 25026075
- 9272 Blue Jay Ln
- 9276 Blue Jay Ln
- 9280 Blue Jay Ln
- 9255 Blue Jay Ln
- 9275 Blue Jay Ln
- 8056 Trailhead Ln
- Stonehaven II Plan at Pamlico Terrace
- Allure II Plan at Pamlico Terrace
- Preakness II Plan at Pamlico Terrace
- Lighthouse II Plan at Pamlico Terrace
- Oakleigh II Plan at Pamlico Terrace
- 736 Wilson Cemetery Rd
- 746 Wilson Cemetery Rd
- 6572 N Highway 17
- 964 Awendaw Lakes Blvd
- 714 Wilson Cemetery Rd
- 6509 N Highway 17
- 788 Awendaw Lakes Blvd
- 1160 Porcher School Rd Unit Lot 4
- 0 Doar Rd Unit 25015054
- 10751 N Highway 17
- 1392 Eden Rd
- 3738 Station Point Ct
- 1009 Theodore Rd
- 314 Commonwealth Rd
- 1575 Watt Pond Rd
- 1385 Classic Ct
- 1588 Bloom St
- 3603 Franklin Tower Dr
- 1196 Landau Ln
- 3145 Queensgate Way
- 1802 Tennyson Row Unit 34
- 1100 Legends Club Dr
- 10369 U S 17
- 1333 Heidiho Way
- 1428 Bloomingdaleq Ln
- 1300 Park West Blvd Unit 119
- 1300 Park West Blvd Unit 515
- 1300 Park West Blvd Unit 716
- 3420 Legacy Eagle Dr
