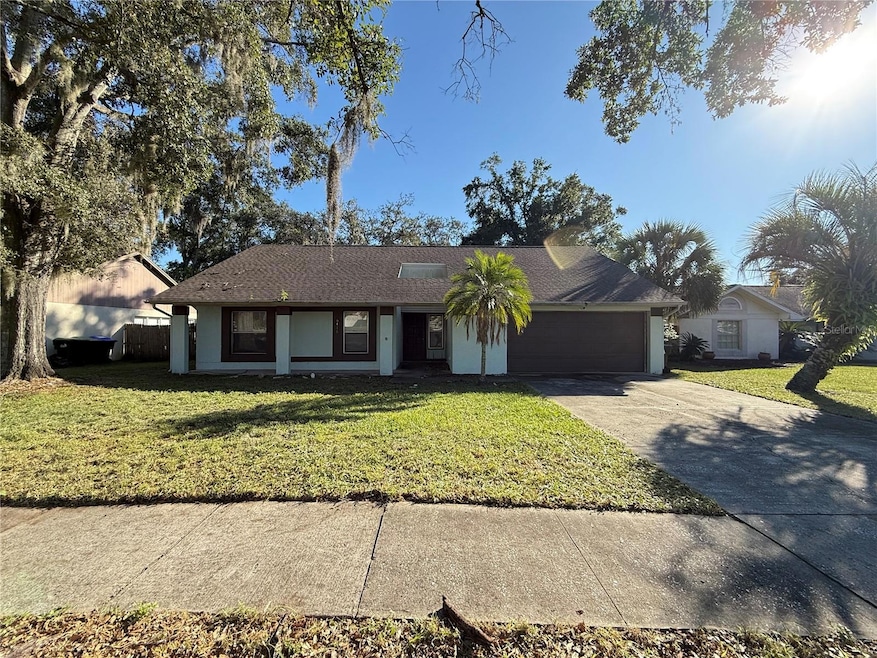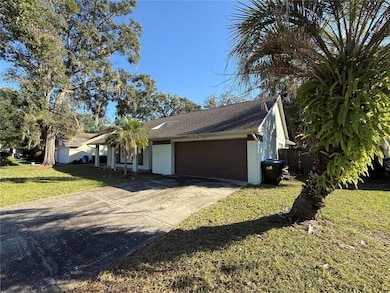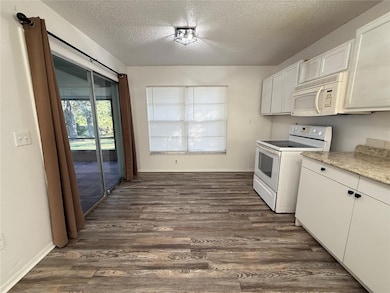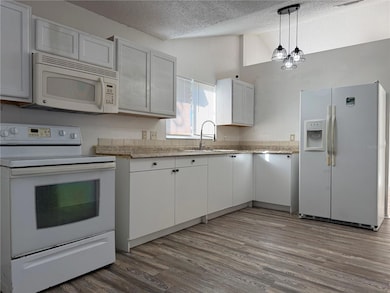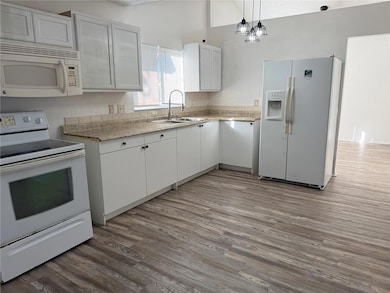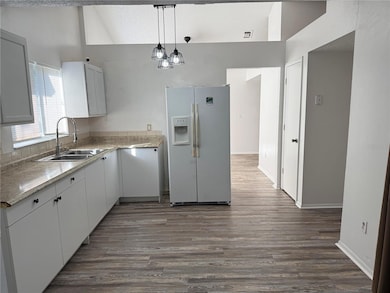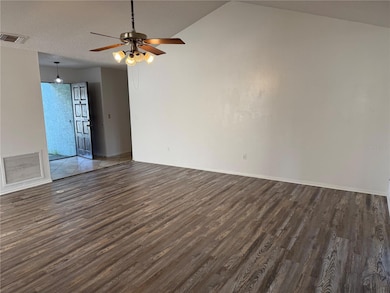6416 Lake Horseshoe Dr Orlando, FL 32818
Estimated payment $2,294/month
Highlights
- Oak Trees
- Florida Architecture
- High Ceiling
- Lake View
- Separate Formal Living Room
- Solid Surface Countertops
About This Home
Charming Lakefront Retreat on Nearly Half an Acre!
Welcome to your private oasis in the heart of Orlando! This spacious 4-bedroom, 2-bathroom single-family home offers 1,684 sq ft of comfortable living space on an expansive, fully fenced 0.47-acre lot with direct views of serene Lake Horseshoe.
Step outside and fall in love with the sprawling backyard – shaded by majestic mature oak trees and dotted with productive fruit trees, this outdoor paradise feels like your own personal park. The backyard gently slopes toward the lake, providing peaceful water views and the perfect backdrop for weekend barbecues, gardening, or simply relaxing in nature. Inside, natural light pours through triple sliding glass doors in the inviting living room, where a cozy wood-burning fireplace serves as the heart of the home – ideal for cool Florida evenings. The thoughtful split-bedroom floor plan includes a separate formal dining room and formal living room, giving you plenty of space for entertaining or quiet family nights. Recent updates make this home truly move-in ready:
• Fresh interior paint throughout
• Brand-new modern light fixtures
• New luxury vinyl plank flooring
• Oversized walk-in closets in the primary suite
Conveniently located in a quiet, established neighborhood just minutes from shopping, dining, and major highways, yet tucked away on a peaceful street with no rear neighbors except the lake. Priced to allow for your personal touches and offered “as-is” for a quick closing – this is a rare opportunity to own almost half an acre of lakefront-property living in Orlando at an incredible value. Bring your vision and make this diamond in the rough shine! Schedule your private tour today – homes with this much land and lake access don’t last long!
Listing Agent
PREMIUM PROPERTIES R.E SERVICE Brokerage Phone: 407-380-2800 License #3413945 Listed on: 11/19/2025

Co-Listing Agent
PREMIUM PROPERTIES R.E SERVICE Brokerage Phone: 407-380-2800 License #608506
Home Details
Home Type
- Single Family
Est. Annual Taxes
- $5,390
Year Built
- Built in 1985
Lot Details
- 0.47 Acre Lot
- South Facing Home
- Board Fence
- Chain Link Fence
- Mature Landscaping
- Cleared Lot
- Oak Trees
- Fruit Trees
- Property is zoned R-1A
Parking
- 1 Car Attached Garage
- Common or Shared Parking
- Driveway
Property Views
- Lake
- Woods
Home Design
- Florida Architecture
- Slab Foundation
- Shingle Roof
- Block Exterior
- Stucco
Interior Spaces
- 1,664 Sq Ft Home
- High Ceiling
- Ceiling Fan
- Wood Burning Fireplace
- Sliding Doors
- Family Room with Fireplace
- Separate Formal Living Room
- Formal Dining Room
- Inside Utility
- Laundry Room
Kitchen
- Range
- Microwave
- Solid Surface Countertops
- Solid Wood Cabinet
Flooring
- Laminate
- Ceramic Tile
Bedrooms and Bathrooms
- 4 Bedrooms
- Walk-In Closet
- 2 Full Bathrooms
Outdoor Features
- Screened Patio
- Front Porch
Schools
- Lake Gem Elementary School
- Meadowbrook Middle School
- Evans High School
Utilities
- Central Heating and Cooling System
- Thermostat
- Electric Water Heater
- Cable TV Available
Community Details
- No Home Owners Association
- Horseshoe Bend Sec 01 Subdivision
Listing and Financial Details
- Legal Lot and Block 55 / 00/550
- Assessor Parcel Number 01-22-28-3722-00-550
Map
Home Values in the Area
Average Home Value in this Area
Tax History
| Year | Tax Paid | Tax Assessment Tax Assessment Total Assessment is a certain percentage of the fair market value that is determined by local assessors to be the total taxable value of land and additions on the property. | Land | Improvement |
|---|---|---|---|---|
| 2025 | $4,964 | $303,440 | $75,000 | $228,440 |
| 2024 | $4,448 | $292,820 | $75,000 | $217,820 |
| 2023 | $4,448 | $276,874 | $75,000 | $201,874 |
| 2022 | $3,883 | $224,851 | $62,000 | $162,851 |
| 2021 | $3,247 | $190,368 | $47,000 | $143,368 |
| 2020 | $2,955 | $184,665 | $40,000 | $144,665 |
| 2019 | $2,886 | $171,293 | $37,900 | $133,393 |
| 2018 | $2,657 | $152,622 | $45,000 | $107,622 |
| 2017 | $2,326 | $120,820 | $25,000 | $95,820 |
| 2016 | $2,149 | $108,125 | $15,000 | $93,125 |
| 2015 | $2,134 | $110,367 | $15,000 | $95,367 |
| 2014 | $1,945 | $90,610 | $15,000 | $75,610 |
Property History
| Date | Event | Price | List to Sale | Price per Sq Ft |
|---|---|---|---|---|
| 11/19/2025 11/19/25 | For Sale | $350,000 | -- | $210 / Sq Ft |
Purchase History
| Date | Type | Sale Price | Title Company |
|---|---|---|---|
| Warranty Deed | $230,000 | The Closing Agent Llc | |
| Warranty Deed | $178,000 | Canaan Title Ins Agency | |
| Warranty Deed | $135,000 | -- | |
| Warranty Deed | $115,900 | -- |
Mortgage History
| Date | Status | Loan Amount | Loan Type |
|---|---|---|---|
| Previous Owner | $128,250 | Purchase Money Mortgage | |
| Previous Owner | $114,948 | FHA | |
| Previous Owner | $114,948 | FHA |
Source: Stellar MLS
MLS Number: O6361863
APN: 01-2228-3722-00-550
- 6432 Lake Horseshoe Dr
- 6460 Preakness Dr
- 6572 Whirlaway Cir
- 4618 Miranda Cir
- 4719 Miranda Cir
- 3675 Rundo Dr
- 4046 Luan Dr
- 6360 Powers Pointe Cir
- 0 Fort Christmas Rd Unit MFRO6244659
- 0 Fort Christmas Rd Unit MFRO6244658
- 0 Fort Christmas Rd Unit MFRO6244660
- 4007 Timber Trail
- 3714 Narroline Dr
- 6582 Meritmoor Cir
- 6906 Colony Oaks Ln
- 3641 Mandalay Ct
- 6239 Fox Hunt Trail
- 6964 Hyland Oaks Dr
- 6112 Fox Hunt Trail
- 6525 Coral Cove Dr
- 4609 Wellesly Dr
- 6234 Beaumont Ave
- 6433 Swallow Hill Dr
- 3694 Rundo Dr
- 6138 Oakcrest Cir
- 3916 Timber Trail
- 5915 Beechmont Blvd
- 5715 Elon Dr
- 5312 Sun Valley Ct
- 6623 Stardust Ln Unit 341
- 6712 Stardust Ln Unit 6712 Stardust Lane
- 5428 Coyote Trail
- 6606 Stardust Ln Unit 243
- 3243 Knightsbridge Rd
- 5614 Riviera Dr
- 3314 Lake Tiny Cir
- 6807 Galle Ct
- 4547 Ashtubula Ct
- 3350 Lake Tiny Cir
- 6526 Stardust Ln Unit 399
