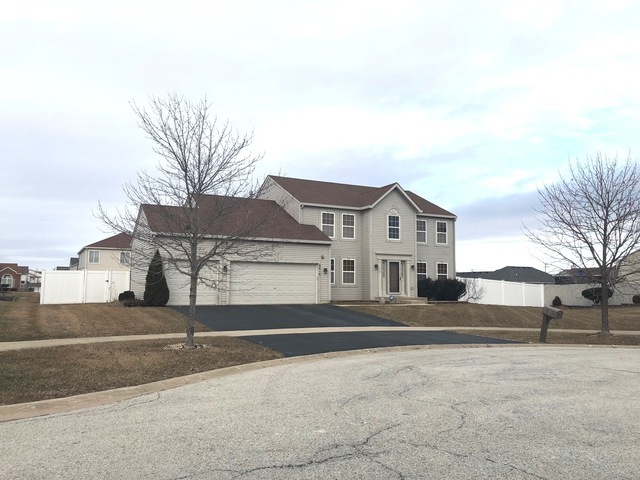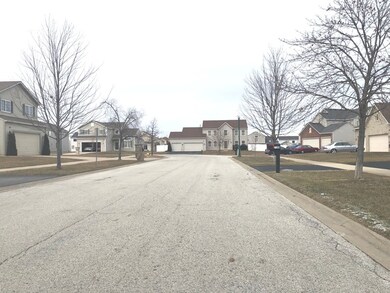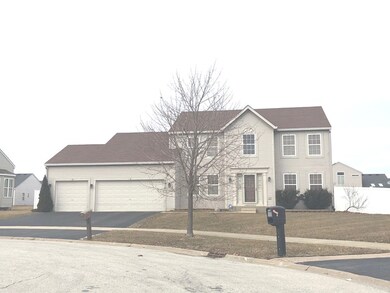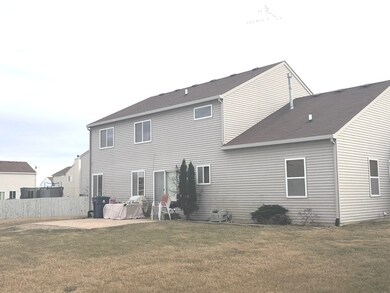
6416 Pasture Side Trail Matteson, IL 60443
West Matteson NeighborhoodHighlights
- Vaulted Ceiling
- Whirlpool Bathtub
- Walk-In Pantry
- Wood Flooring
- Den
- Fenced Yard
About This Home
As of April 2018ELEGANT SPACIOUS & COZY 2 STORY SINGLE FAMILY HOME NEIGHBORHOOD GREAT FOR WALKING & PLAYING OUTSIDE READY FOR NEW HOMEOWNERS**MOVE IN READY GLENEAGLE TRAIL POINTE SUBDIVISION WITH LARGE PRIVACY FENCED BACKYARD WITH PATIO FOR OUTDOOR LIVING ENJOYMENT, W/3 CAR GARAGE*2 STORY FOYER ENTRY; LIVING ROOM SEPARATE FORMAL DINING ROOM W/ EAT-IN; OPEN-CONCEPT KITCHEN/FAMILY ROOM FOR FAMILY ENJOYMENT; STAINLESS STEEL APPLIANCES INCLUDES: STOVE/OVEN, REFRIGERATOR, DISHWASHER & MICROWAVE; OFFICE/DEN/GUEST ROOM, LAUNDRY ROOM, POWDER ROOM BATH & FULL UNFINISHED BASEMENT READY FOR IMPROVEMENTS, *2ND FLOOR DOUBLE DOOR ENTRY MASTER SUITE W/JACUZZI & SEPARATE SHOWER HUGE WALK-IN CLOSET, WELL ORGANIZED LINEN CLOSET IN HALL, AND OTHER GOOD SIZE BEDROOMS W/ MAIN FULL BATH. THIS IS NOT A SHORT-SALE OR FORECLOSURE. MOTIVATED SELLER & PRICED TO SELL. BRING YOUR QUALIFIED-PRE-APPROVED BUYERS.
Home Details
Home Type
- Single Family
Est. Annual Taxes
- $12,497
Year Built
- 2006
Lot Details
- Fenced Yard
HOA Fees
- $15 per month
Parking
- Attached Garage
- Garage Is Owned
Home Design
- Frame Construction
- Vinyl Siding
Interior Spaces
- Vaulted Ceiling
- Den
- Wood Flooring
- Unfinished Basement
- Basement Fills Entire Space Under The House
- Laundry on main level
Kitchen
- Breakfast Bar
- Walk-In Pantry
- Kitchen Island
Bedrooms and Bathrooms
- Primary Bathroom is a Full Bathroom
- Whirlpool Bathtub
- Separate Shower
Utilities
- Forced Air Heating and Cooling System
- Heating System Uses Gas
Listing and Financial Details
- Homeowner Tax Exemptions
- $6,450 Seller Concession
Ownership History
Purchase Details
Purchase Details
Home Financials for this Owner
Home Financials are based on the most recent Mortgage that was taken out on this home.Purchase Details
Home Financials for this Owner
Home Financials are based on the most recent Mortgage that was taken out on this home.Purchase Details
Home Financials for this Owner
Home Financials are based on the most recent Mortgage that was taken out on this home.Purchase Details
Home Financials for this Owner
Home Financials are based on the most recent Mortgage that was taken out on this home.Similar Homes in Matteson, IL
Home Values in the Area
Average Home Value in this Area
Purchase History
| Date | Type | Sale Price | Title Company |
|---|---|---|---|
| Quit Claim Deed | -- | None Listed On Document | |
| Warranty Deed | $225,000 | Citywide Title Corporation | |
| Warranty Deed | $89,000 | Stewart Title Company | |
| Warranty Deed | $165,000 | Fidelity National Title | |
| Warranty Deed | $292,500 | Cti |
Mortgage History
| Date | Status | Loan Amount | Loan Type |
|---|---|---|---|
| Previous Owner | $225,500 | New Conventional | |
| Previous Owner | $218,250 | New Conventional | |
| Previous Owner | $174,775 | FHA | |
| Previous Owner | $162,011 | FHA | |
| Previous Owner | $242,400 | Stand Alone First |
Property History
| Date | Event | Price | Change | Sq Ft Price |
|---|---|---|---|---|
| 06/29/2025 06/29/25 | Pending | -- | -- | -- |
| 06/20/2025 06/20/25 | For Sale | $375,000 | 0.0% | $150 / Sq Ft |
| 06/16/2025 06/16/25 | Pending | -- | -- | -- |
| 06/11/2025 06/11/25 | For Sale | $375,000 | +66.7% | $150 / Sq Ft |
| 04/17/2018 04/17/18 | Sold | $225,000 | 0.0% | $90 / Sq Ft |
| 02/07/2018 02/07/18 | Pending | -- | -- | -- |
| 01/15/2018 01/15/18 | For Sale | $225,000 | +26.4% | $90 / Sq Ft |
| 05/02/2013 05/02/13 | Sold | $178,000 | -3.8% | $71 / Sq Ft |
| 04/04/2013 04/04/13 | Pending | -- | -- | -- |
| 03/18/2013 03/18/13 | For Sale | $185,000 | -- | $74 / Sq Ft |
Tax History Compared to Growth
Tax History
| Year | Tax Paid | Tax Assessment Tax Assessment Total Assessment is a certain percentage of the fair market value that is determined by local assessors to be the total taxable value of land and additions on the property. | Land | Improvement |
|---|---|---|---|---|
| 2024 | $12,497 | $32,477 | $17,002 | $15,475 |
| 2023 | $9,824 | $36,116 | $19,116 | $17,000 |
| 2022 | $9,824 | $24,506 | $5,997 | $18,509 |
| 2021 | $10,003 | $24,505 | $5,997 | $18,508 |
| 2020 | $9,881 | $24,505 | $5,997 | $18,508 |
| 2019 | $8,921 | $22,500 | $5,622 | $16,878 |
| 2018 | $8,785 | $22,500 | $5,622 | $16,878 |
| 2017 | $12,768 | $27,764 | $5,622 | $22,142 |
| 2016 | $9,461 | $20,779 | $5,247 | $15,532 |
| 2015 | $9,226 | $20,779 | $5,247 | $15,532 |
| 2014 | $9,002 | $20,779 | $5,247 | $15,532 |
| 2013 | $10,783 | $23,439 | $5,247 | $18,192 |
Agents Affiliated with this Home
-

Seller's Agent in 2025
Camille Harris
Coldwell Banker Realty
(773) 653-4812
60 Total Sales
-
G
Seller's Agent in 2018
Gayvonne Giwa
eXp Realty
(708) 297-7313
9 Total Sales
-

Buyer's Agent in 2018
Montrice George
Next Level Homes, LLC
(773) 771-4381
26 Total Sales
-
J
Seller's Agent in 2013
James Stewart
Coldwell Banker Realty
(813) 977-3500
22 Total Sales
-

Buyer's Agent in 2013
David Hulbert
Carter Realty Group
(847) 890-8990
2 in this area
100 Total Sales
Map
Source: Midwest Real Estate Data (MRED)
MLS Number: MRD09833883
APN: 31-19-410-026-0000
- 6500 Pasture Side Trail
- 6417 Blue Sky Ln Unit 2525
- 6409 Old Plank Blvd
- 6520 Bridle Path Dr
- 6423 Gray Hawk Dr Unit 2716
- 21210 Shannon Dr
- 6608 Pasture Side Trail
- 101 Candlegate Cir
- 6704 Bridle Path Dr
- 66 Candlegate Cir
- 71 Candlegate Cir
- 44 Petunia Cir
- 57 Petunia Cir
- 51 Brushwood Dr
- 21222 Vivienne Dr
- 6201 Old Plank Blvd
- 340 Tullamore Terrace
- 21139 Vivienne Dr
- 921 Fieldside Dr Unit 1231
- 70 Begonia Dr



