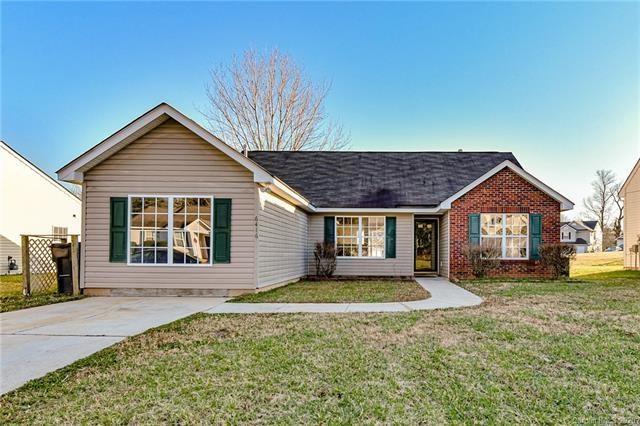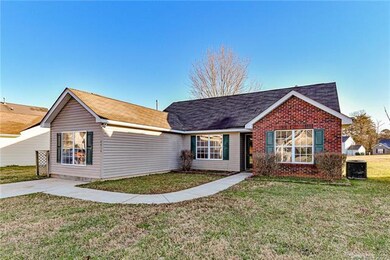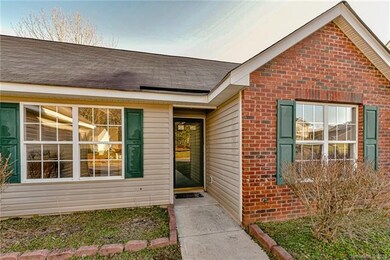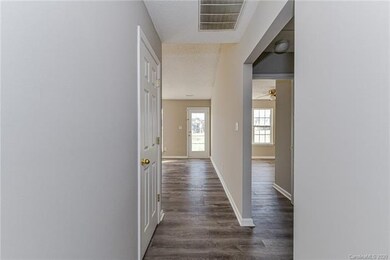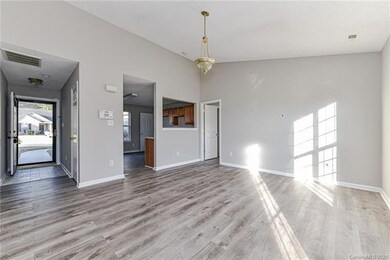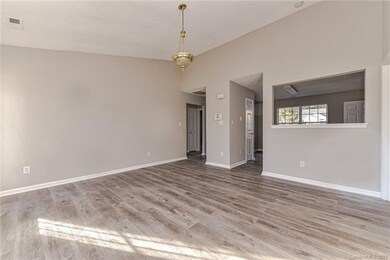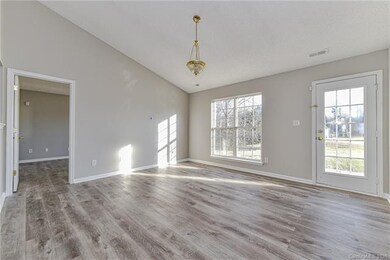
6416 Sunman Rd Charlotte, NC 28216
Oakdale NeighborhoodAbout This Home
As of January 2021This home is ready to go. Tile entry. New laminate flooring through out. New paint. This home offers an open transitional floor plan. Vaulted ceiling in the living room. Bonus room off of the kitchen. The master has a deluxe master bath with dual sinks & garden tub. Split bedroom floor plan with master on one side of home and secondary bedrooms on other side. Must see!
Last Agent to Sell the Property
MartinGroup Properties Inc License #175016 Listed on: 12/30/2020
Home Details
Home Type
- Single Family
Year Built
- Built in 2003
HOA Fees
- $16 Monthly HOA Fees
Home Design
- Transitional Architecture
- Slab Foundation
Attic
- Pull Down Stairs to Attic
Additional Features
- Laminate Flooring
- 2 Full Bathrooms
Community Details
- Cedar Management Association, Phone Number (704) 644-8808
Listing and Financial Details
- Assessor Parcel Number 035-137-20
Ownership History
Purchase Details
Home Financials for this Owner
Home Financials are based on the most recent Mortgage that was taken out on this home.Purchase Details
Home Financials for this Owner
Home Financials are based on the most recent Mortgage that was taken out on this home.Purchase Details
Home Financials for this Owner
Home Financials are based on the most recent Mortgage that was taken out on this home.Purchase Details
Purchase Details
Home Financials for this Owner
Home Financials are based on the most recent Mortgage that was taken out on this home.Purchase Details
Similar Homes in Charlotte, NC
Home Values in the Area
Average Home Value in this Area
Purchase History
| Date | Type | Sale Price | Title Company |
|---|---|---|---|
| Warranty Deed | $203,000 | None Available | |
| Warranty Deed | $145,000 | None Available | |
| Special Warranty Deed | -- | None Available | |
| Trustee Deed | $110,225 | None Available | |
| Warranty Deed | $110,500 | -- | |
| Deed | $186,000 | -- |
Mortgage History
| Date | Status | Loan Amount | Loan Type |
|---|---|---|---|
| Open | $201,000 | New Conventional | |
| Previous Owner | $140,650 | New Conventional | |
| Previous Owner | $70,068 | New Conventional | |
| Previous Owner | $73,080 | Purchase Money Mortgage | |
| Previous Owner | $20,000 | Credit Line Revolving | |
| Previous Owner | $107,843 | FHA | |
| Previous Owner | $109,366 | FHA |
Property History
| Date | Event | Price | Change | Sq Ft Price |
|---|---|---|---|---|
| 01/29/2021 01/29/21 | Sold | $203,000 | +6.8% | $143 / Sq Ft |
| 12/31/2020 12/31/20 | Pending | -- | -- | -- |
| 12/30/2020 12/30/20 | For Sale | $190,000 | +31.0% | $134 / Sq Ft |
| 06/19/2019 06/19/19 | Sold | $145,000 | -2.6% | $132 / Sq Ft |
| 05/09/2019 05/09/19 | Pending | -- | -- | -- |
| 04/30/2019 04/30/19 | For Sale | $148,900 | 0.0% | $136 / Sq Ft |
| 04/15/2019 04/15/19 | Pending | -- | -- | -- |
| 04/12/2019 04/12/19 | For Sale | $148,900 | -- | $136 / Sq Ft |
Tax History Compared to Growth
Tax History
| Year | Tax Paid | Tax Assessment Tax Assessment Total Assessment is a certain percentage of the fair market value that is determined by local assessors to be the total taxable value of land and additions on the property. | Land | Improvement |
|---|---|---|---|---|
| 2024 | $2,186 | $268,400 | $60,000 | $208,400 |
| 2023 | $2,108 | $268,400 | $60,000 | $208,400 |
| 2022 | $1,469 | $139,200 | $20,000 | $119,200 |
| 2021 | $1,383 | $131,400 | $20,000 | $111,400 |
| 2020 | $1,375 | $131,400 | $20,000 | $111,400 |
| 2019 | $1,360 | $131,400 | $20,000 | $111,400 |
| 2018 | $897 | $62,800 | $12,000 | $50,800 |
| 2017 | $876 | $62,800 | $12,000 | $50,800 |
| 2016 | $866 | $62,800 | $12,000 | $50,800 |
| 2015 | $855 | $62,800 | $12,000 | $50,800 |
| 2014 | $869 | $62,800 | $12,000 | $50,800 |
Agents Affiliated with this Home
-
Greg Martin

Seller's Agent in 2021
Greg Martin
MartinGroup Properties Inc
(704) 904-3131
3 in this area
532 Total Sales
-
Andrea Vacaflor Ayoroa

Buyer's Agent in 2021
Andrea Vacaflor Ayoroa
Coldwell Banker Realty
(571) 242-0090
5 in this area
265 Total Sales
-
Brenda Armstrong

Seller's Agent in 2019
Brenda Armstrong
T. R. Lawing Realty, Inc.
(704) 414-2054
24 Total Sales
-
Kelly Kowalski

Buyer's Agent in 2019
Kelly Kowalski
SERHANT
(585) 410-5224
56 Total Sales
Map
Source: Canopy MLS (Canopy Realtor® Association)
MLS Number: CAR3679073
APN: 035-137-20
- 6420 Sunman Rd
- 820 Dale Ave
- 6019 Patricia Ryan Dr
- 716 Coy Ct
- 5311 Oakdale Ridge Rd
- 906 Rook Rd
- 1623 Flagler Ln
- 2515 Walnut Forest Dr
- 1104 Rook Rd
- 6614 Wicked Oak Ln
- 6109 Cora St
- 346 Cornielle Ln
- The Rutledge Plan at Hickory Glen
- The Suwanee Plan at Hickory Glen
- 5620 Ringneck Rd
- 6005 Jasmine Branch Rd
- 6021 Jasmine Branch Rd
- 6009 Jasmine Branch Rd
- 6025 Jasmine Branch Rd
- 6013 Jasmine Branch Rd
