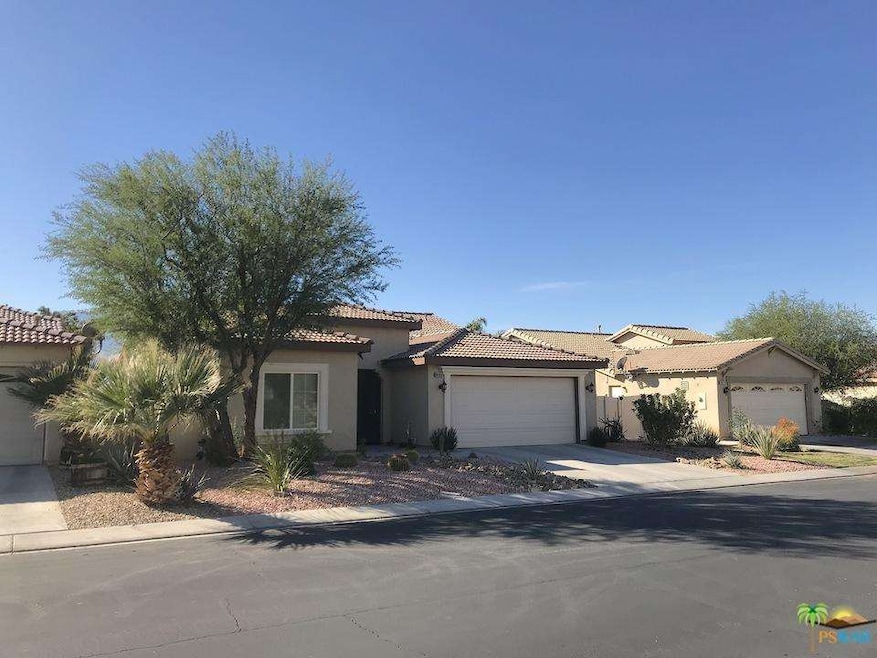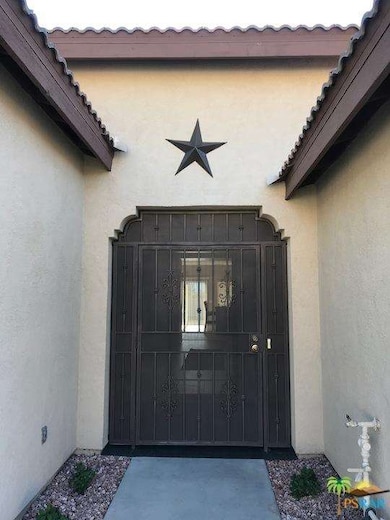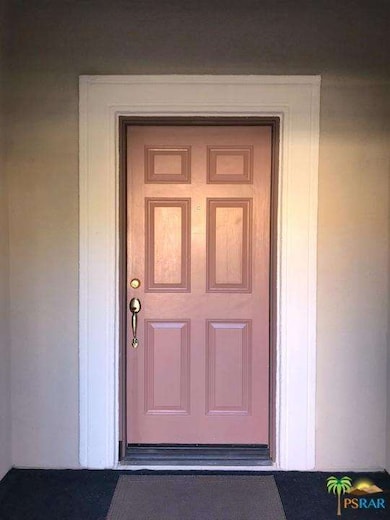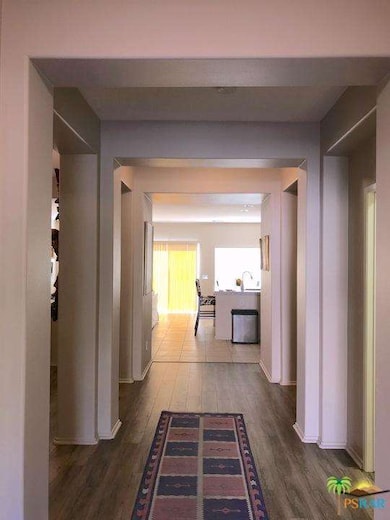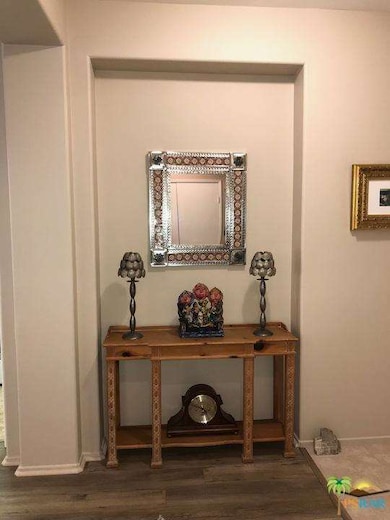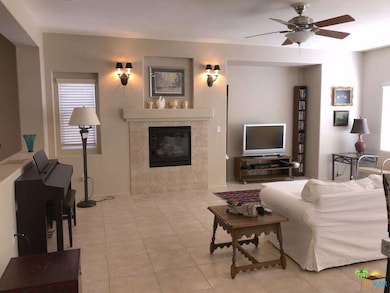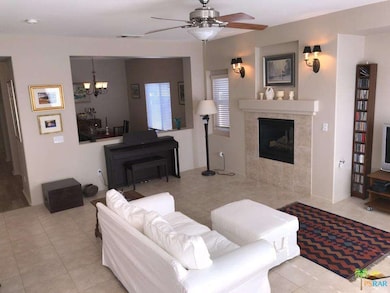
64169 Appalachian St Desert Hot Springs, CA 92240
About This Home
As of March 2021Beautifully maintained 3BR, 2BA home located within the gated resort community of Mountain View Country Estates. At this time 1 bedroom is converted to a formal dining room but can be easily reverted to a 3rd bedroom. The home features an open floor plan with living room and spacious kitchen which features a center island. This house has a fireplace in the living room. Large master bedroom and bathroom with large walk-in closet. Year round enjoyment of Mountain View Country Estates adjacent to Mission Lakes Country Club 18 hole golf clubhouse facility open to Mt.View Residents, with association features of swimming pools, tennis court, basketball court and best of all this home is located on top of the hill with views that are amazing from the back yard.
Last Agent to Sell the Property
Windermere Real Estate License #01292606 Listed on: 12/11/2017

Co-Listed By
NonMember AgentDefault
NonMember OfficeDefault
Last Buyer's Agent
NonMember AgentDefault
NonMember OfficeDefault
Home Details
Home Type
Single Family
Est. Annual Taxes
$6,687
Year Built
2004
Lot Details
0
Listing Details
- Active Date: 2018-05-14
- Full Bathroom: 2
- Building Size: 1835.0
- Building Structure Style: Mediterranean
- Driving Directions: North on Indian Ave right on Mission Lakes Blvd, Left on Club House Blvd, Immediate left on Spyglass go thru gates on Silver Star Ave, left on Appalchian St, House is on the Left hand side.
- Full Street Address: 64169 APPALACHIAN ST
- Lot Location: Lagoon Front
- Pool Descriptions: Community Pool
- Primary Object Modification Timestamp: 2018-07-31
- Mello Roos: Yes
- View Type: Mountain View, Panoramic View
- Special Features: None
- Property Sub Type: Detached
- Stories: 1
- Year Built: 2004
Interior Features
- Advertising Remarks: Beautifully maintained 3BR, 2BA home located within the gated resort community of Mountain View Country Estates. At this time 1 bedroom is converted to a formal dining room but can be easily reverted to a 3rd bedroom. The home features an open floor plan
- Total Bedrooms: 2
- Builders Tract Code: 7845
- Builders Tract Name: MOUNTAIN VIEW
- Fireplace: Yes
- Levels: Ground Level
- Fireplace Rooms: Living Room
- Appliances: Dishwasher, Dryer, Garbage Disposal, Refrigerator, Washer
- Floor Material: Ceramic Tile, Laminated
- Laundry: Individual Room
- Pool: Yes
Exterior Features
- View: Yes
- Lot Size Sq Ft: 5663
- Common Walls: Detached/No Common Walls
- Community Features: Golf Course within Development
- Water: District/Public
Garage/Parking
- Parking Type: Garage - Two Door
Utilities
- Cooling Type: Central A/C, Ceiling Fan(s)
- Heating Type: Forced Air
Condo/Co-op/Association
- HOA: Yes
- HOA Fee Frequency: Monthly
- HOA Fees: 98.0
Multi Family
- Total Floors: 1
Ownership History
Purchase Details
Home Financials for this Owner
Home Financials are based on the most recent Mortgage that was taken out on this home.Purchase Details
Home Financials for this Owner
Home Financials are based on the most recent Mortgage that was taken out on this home.Purchase Details
Purchase Details
Home Financials for this Owner
Home Financials are based on the most recent Mortgage that was taken out on this home.Purchase Details
Purchase Details
Home Financials for this Owner
Home Financials are based on the most recent Mortgage that was taken out on this home.Similar Homes in Desert Hot Springs, CA
Home Values in the Area
Average Home Value in this Area
Purchase History
| Date | Type | Sale Price | Title Company |
|---|---|---|---|
| Grant Deed | $310,000 | Chicago Title | |
| Grant Deed | $250,000 | Chicago Title Inland Empire | |
| Grant Deed | $176,000 | Lawyers Title | |
| Grant Deed | $201,000 | Chicago Title Company | |
| Trustee Deed | $178,161 | None Available | |
| Grant Deed | $224,500 | Fidelity Natl Title Ins Co |
Mortgage History
| Date | Status | Loan Amount | Loan Type |
|---|---|---|---|
| Open | $321,160 | VA | |
| Previous Owner | $252,525 | New Conventional | |
| Previous Owner | $9,598 | Future Advance Clause Open End Mortgage | |
| Previous Owner | $202,137 | FHA | |
| Previous Owner | $199,176 | FHA | |
| Previous Owner | $150,000 | Credit Line Revolving | |
| Previous Owner | $168,268 | Fannie Mae Freddie Mac |
Property History
| Date | Event | Price | Change | Sq Ft Price |
|---|---|---|---|---|
| 03/22/2021 03/22/21 | Sold | $310,000 | +5.3% | $169 / Sq Ft |
| 03/19/2021 03/19/21 | Pending | -- | -- | -- |
| 02/04/2021 02/04/21 | For Sale | $294,500 | -5.0% | $160 / Sq Ft |
| 02/04/2021 02/04/21 | Off Market | $310,000 | -- | -- |
| 01/30/2021 01/30/21 | For Sale | $294,500 | +17.8% | $160 / Sq Ft |
| 07/31/2018 07/31/18 | Sold | $250,000 | -3.4% | $136 / Sq Ft |
| 06/26/2018 06/26/18 | Pending | -- | -- | -- |
| 12/11/2017 12/11/17 | For Sale | $258,900 | -- | $141 / Sq Ft |
Tax History Compared to Growth
Tax History
| Year | Tax Paid | Tax Assessment Tax Assessment Total Assessment is a certain percentage of the fair market value that is determined by local assessors to be the total taxable value of land and additions on the property. | Land | Improvement |
|---|---|---|---|---|
| 2025 | $6,687 | $335,552 | $32,472 | $303,080 |
| 2023 | $6,687 | $322,524 | $31,212 | $291,312 |
| 2022 | $6,662 | $316,200 | $30,600 | $285,600 |
| 2021 | $5,736 | $257,641 | $51,528 | $206,113 |
| 2020 | $5,574 | $255,000 | $51,000 | $204,000 |
| 2019 | $5,501 | $250,000 | $50,000 | $200,000 |
| 2018 | $4,561 | $185,900 | $37,179 | $148,721 |
| 2017 | $4,504 | $182,255 | $36,450 | $145,805 |
| 2016 | $4,453 | $178,683 | $35,736 | $142,947 |
| 2015 | $3,850 | $176,000 | $35,200 | $140,800 |
| 2014 | $3,912 | $182,000 | $26,000 | $156,000 |
Agents Affiliated with this Home
-

Seller's Agent in 2021
Craig Loe
Coldwell Banker Realty
(760) 399-0381
1 in this area
14 Total Sales
-
J
Buyer Co-Listing Agent in 2021
Joseph Wheatley
Redfin Corporation
-

Seller's Agent in 2018
Julio De La Concha
Windermere Real Estate
(760) 219-7629
2 in this area
25 Total Sales
-
J
Seller's Agent in 2018
JULIO LA CONCHA
-
N
Seller Co-Listing Agent in 2018
NonMember AgentDefault
NonMember OfficeDefault
Map
Source: Palm Springs Regional Association of Realtors
MLS Number: 17-296056PS
APN: 661-420-021
- 64057 Olympic Mountain Ave
- 2 Rockies Ave
- 64250 Silver Star Ave
- 64025 Dolomite Ct
- 8599 Rockies Ave
- 4 Rockies Ave
- 3 Rockies Ave
- 64375 Pyrenees Ave
- 8758 Silver Star Ave
- 8747 Rockies Ave
- 8753 Rockies Ave
- 8796 Matterhorn Ct
- 8796 Clubhouse Blvd
- 64337 Doral Dr
- 64108 Doral Dr
- 9085 Silver Star Ave
- 9122 Silver Star Ave
- 0 Turnesa Ct Unit 24-461735
- 64610 Pinehurst Cir
- 64664 Vardon Ct
