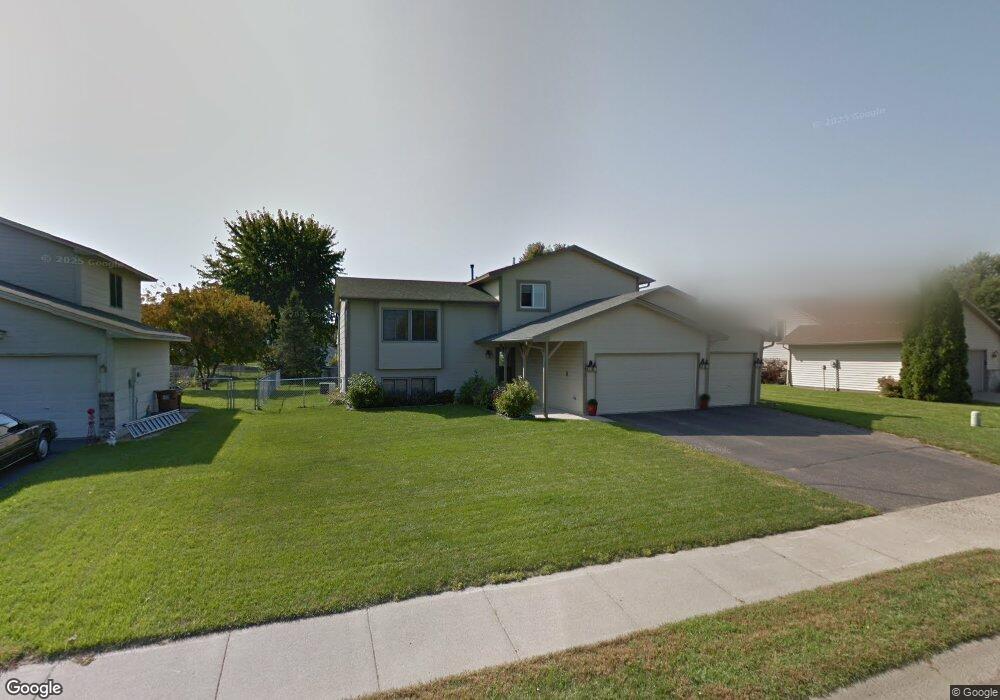6417 110th Ln N Champlin, MN 55316
Estimated Value: $400,495 - $432,000
4
Beds
2
Baths
2,582
Sq Ft
$162/Sq Ft
Est. Value
About This Home
This home is located at 6417 110th Ln N, Champlin, MN 55316 and is currently estimated at $417,874, approximately $161 per square foot. 6417 110th Ln N is a home located in Hennepin County with nearby schools including Oxbow Creek Elementary School, Jackson Middle School, and Champlin Park High School.
Ownership History
Date
Name
Owned For
Owner Type
Purchase Details
Closed on
Sep 21, 2022
Sold by
Beardsley Michael and Beardsley Lisa
Bought by
Khang Zong and Vaungh-Khang Kaciya
Current Estimated Value
Home Financials for this Owner
Home Financials are based on the most recent Mortgage that was taken out on this home.
Original Mortgage
$373,450
Outstanding Balance
$356,702
Interest Rate
5.22%
Mortgage Type
New Conventional
Estimated Equity
$61,172
Purchase Details
Closed on
Sep 16, 2022
Sold by
Beardsley Michael and Beardsley Lisa
Bought by
Khang Zong and Vaungh-Khang Kaciya
Home Financials for this Owner
Home Financials are based on the most recent Mortgage that was taken out on this home.
Original Mortgage
$373,450
Outstanding Balance
$356,702
Interest Rate
5.22%
Mortgage Type
New Conventional
Estimated Equity
$61,172
Purchase Details
Closed on
Sep 15, 2011
Sold by
Edwards Amy J
Bought by
Beardsley Michael and Beardsley Lisa
Home Financials for this Owner
Home Financials are based on the most recent Mortgage that was taken out on this home.
Original Mortgage
$199,803
Interest Rate
4.25%
Mortgage Type
FHA
Purchase Details
Closed on
Oct 16, 2006
Sold by
Tbc Homes Llc
Bought by
Edwards Amy J
Purchase Details
Closed on
Feb 24, 2006
Sold by
Vit John L
Bought by
Carlson Troy and Carlson Angela
Create a Home Valuation Report for This Property
The Home Valuation Report is an in-depth analysis detailing your home's value as well as a comparison with similar homes in the area
Home Values in the Area
Average Home Value in this Area
Purchase History
| Date | Buyer | Sale Price | Title Company |
|---|---|---|---|
| Khang Zong | $385,000 | -- | |
| Khang Zong | $385,000 | First American Title | |
| Beardsley Michael | $205,000 | Signature Title Midwest | |
| Edwards Amy J | $259,000 | -- | |
| Carlson Troy | $200,940 | -- |
Source: Public Records
Mortgage History
| Date | Status | Borrower | Loan Amount |
|---|---|---|---|
| Open | Khang Zong | $373,450 | |
| Closed | Khang Zong | $373,450 | |
| Previous Owner | Beardsley Michael | $199,803 |
Source: Public Records
Tax History
| Year | Tax Paid | Tax Assessment Tax Assessment Total Assessment is a certain percentage of the fair market value that is determined by local assessors to be the total taxable value of land and additions on the property. | Land | Improvement |
|---|---|---|---|---|
| 2024 | $4,221 | $364,100 | $108,000 | $256,100 |
| 2023 | $4,033 | $356,200 | $105,000 | $251,200 |
| 2022 | $3,410 | $341,000 | $101,000 | $240,000 |
| 2021 | $4,670 | $280,000 | $80,000 | $200,000 |
| 2020 | $4,685 | $275,000 | $75,000 | $200,000 |
| 2019 | $4,544 | $266,000 | $73,000 | $193,000 |
| 2018 | $4,285 | $254,000 | $62,000 | $192,000 |
| 2017 | $3,523 | $204,000 | $47,000 | $157,000 |
| 2016 | $2,489 | $192,000 | $48,000 | $144,000 |
| 2015 | $2,375 | $184,000 | $40,000 | $144,000 |
| 2014 | -- | $175,000 | $44,000 | $131,000 |
Source: Public Records
Map
Nearby Homes
- 11177 Edgewood Cir N
- 11308 Kentucky Ave N
- 11201 Maryland Ave N
- 7223 109th Cir N
- 11341 Louisiana Ave N
- 11229 Quebec Ave N
- 10739 Unity Ln N
- 6802 117th Ave N
- 11709 Jersey Ave N
- 5042 Oxbow Place
- 7606 116th Ave N
- 11750 W River Rd
- 10728 Scott Ave N
- 6623 119th Place N
- 11509 Winnetka Ave N
- 10583 Noble Cir N
- 10552 Noble Cir N
- 7707 Oxbow Creek Cir N
- 7710 118th Ave N
- 8458 S Pond Trail Unit 26
- 6409 110th Ln N
- 6425 110th Ln N
- 6430 110th Ave N
- 6418 110th Ave N
- 6418 6418 110th-Avenue-n
- 6454 110th Ave N
- 6418 111th Cir N
- 6503 110th Ln N
- 6401 110th Ln N
- 11014 Florida Cir N
- 6441 6441 110th-Avenue-n
- 6406 110th Ave N
- 6510 110th Ave N
- 6511 110th Ln N
- 6410 111th Cir N
- 11022 Florida Cir N
- 6377 111th Cir N
- 6429 110th Ave N
- 6429 6429 110th-Avenue-n
- 6441 110th Ave N
