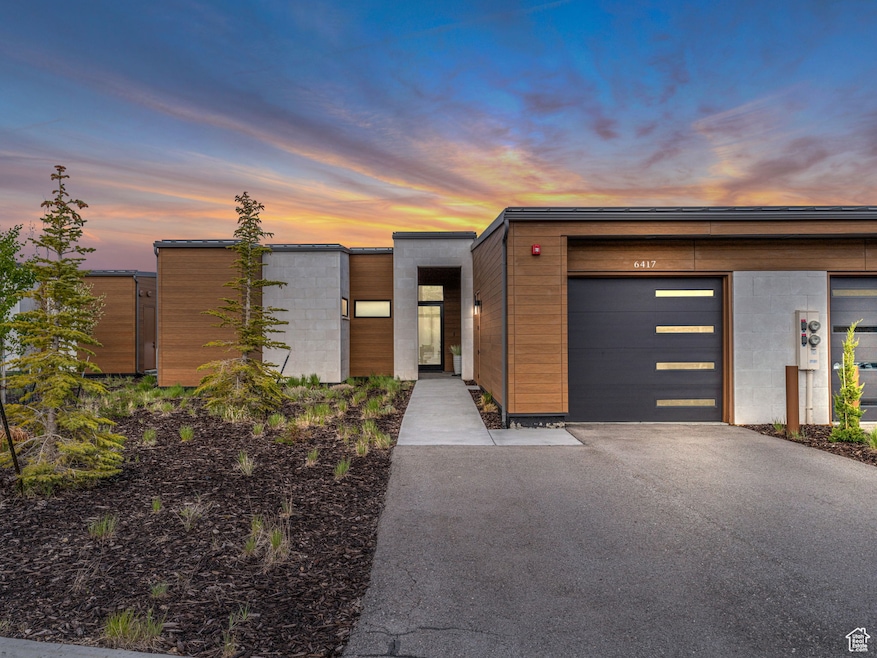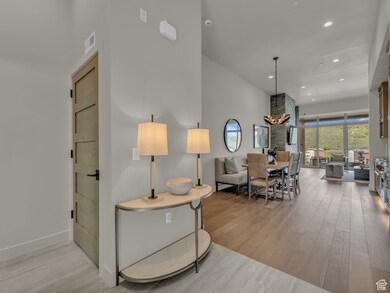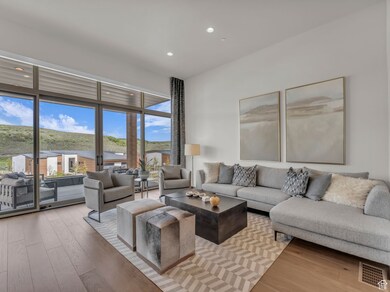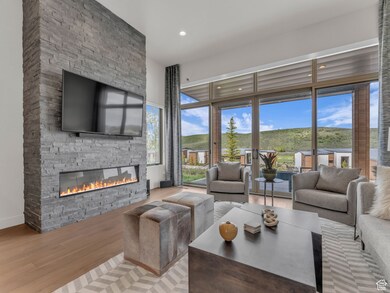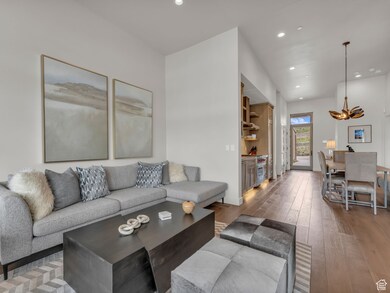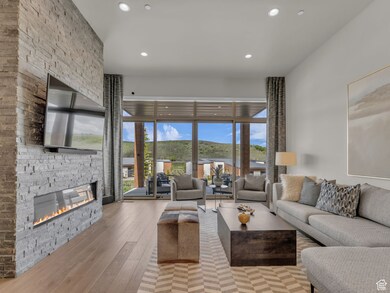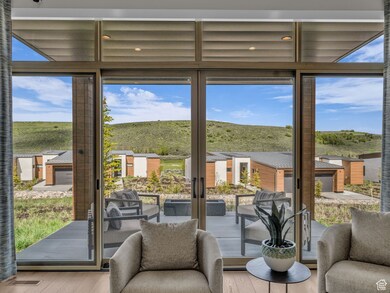6417 Double Deer Loop Park City, UT 84098
Estimated payment $12,336/month
Highlights
- Concierge
- Golf Course Community
- Spa
- South Summit High School Rated 9+
- 24-Hour Security
- Gated Community
About This Home
Welcome to your dream escape in the heart of Promontory-Park City's premier luxury community-where adventure meets elegance in the stunning Double Deer Cottage. Just steps from the signature Nicklaus Clubhouse and its acclaimed restaurant, The Peak, this beautifully crafted, fully furnished home offers views of the world-renowned Park City ski slopes and the Nicklaus driving range. Whether you're soaking in your private hot tub, relaxing around the cozy firepit on the covered patio, or enjoying the sunset over the mountains, every moment here is infused with comfort and beauty. Inside, you'll find light mountain modern finishes, soaring ceilings, and top-tier Wolf and Subzero appliances, all thoughtfully curated by award-winning design firm Alder & Tweed. This comfortable single-level floor plan includes two luxurious bedrooms with en-suite baths complete with marble countertops and and a versatile lock-off feature-ideal for short-term rentals or hosting guests. Promontory offers over 200,000 square feet of unmatched amenities, including three championship golf courses, ten distinctive clubhouses, private ski lodges at Deer Valley and Park City, pools, tennis and pickleball courts, spa, dining in five on-site restaurants, a beach club, hiking, biking, even a bowling alley and movie theater! A coveted Full Golf Membership is available to purchase with the home by separate transaction--skip the waitlist of over 130 applicants and tee off at your leisure. With a private neighborhood pool and terrace, and a spa expansion at the clubhouse, this is more than a home-it's a mountain lifestyle unlike any other. Step into your own piece of Promontory paradise today! All information herein is deemed reliable but is not guaranteed. Buyer is responsible to verify all listing information, including square feet/acreage, to buyer's own satisfaction. Promontory Club amenities are available upon acquiring a separate Club Membership.
Listing Agent
KW Park City Keller Williams Real Estate License #10137241 Listed on: 05/23/2025

Home Details
Home Type
- Single Family
Est. Annual Taxes
- $11,735
Year Built
- Built in 2022
Lot Details
- 6,534 Sq Ft Lot
- Landscaped
- Sprinkler System
- Property is zoned Single-Family, Short Term Rental Allowed
HOA Fees
- $1,100 Monthly HOA Fees
Parking
- 1 Car Attached Garage
Home Design
- Metal Roof
- Stone Siding
- Stucco
Interior Spaces
- 1,880 Sq Ft Home
- 1-Story Property
- 2 Fireplaces
- Shades
- Sliding Doors
- Great Room
- Mountain Views
Kitchen
- Gas Oven
- Gas Range
- Range Hood
- Microwave
- Wolf Appliances
- Disposal
Flooring
- Wood
- Carpet
- Tile
Bedrooms and Bathrooms
- 2 Main Level Bedrooms
- Walk-In Closet
- Soaking Tub
- Bathtub With Separate Shower Stall
Laundry
- Dryer
- Washer
Home Security
- Alarm System
- Smart Thermostat
- Fire and Smoke Detector
Outdoor Features
- Spa
- Covered Patio or Porch
Schools
- South Summit Elementary And Middle School
- South Summit High School
Utilities
- Forced Air Heating and Cooling System
- Natural Gas Connected
Listing and Financial Details
- Assessor Parcel Number PDDC-3-23
Community Details
Overview
- Morgan Reese Association, Phone Number (435) 333-4063
- Double Deer Cottages Subdivision
Amenities
- Concierge
- Community Fire Pit
- Picnic Area
- Sauna
- Clubhouse
Recreation
- Golf Course Community
- Bocce Ball Court
- Community Playground
- Community Pool
- Horse Trails
- Hiking Trails
- Bike Trail
- Snow Removal
Security
- 24-Hour Security
- Controlled Access
- Gated Community
Map
Home Values in the Area
Average Home Value in this Area
Tax History
| Year | Tax Paid | Tax Assessment Tax Assessment Total Assessment is a certain percentage of the fair market value that is determined by local assessors to be the total taxable value of land and additions on the property. | Land | Improvement |
|---|---|---|---|---|
| 2024 | $13,758 | $2,002,819 | $800,000 | $1,202,819 |
| 2023 | $13,758 | $2,372,917 | $800,000 | $1,572,917 |
| 2022 | $6,028 | $903,300 | $400,000 | $503,300 |
| 2021 | $0 | $0 | $0 | $0 |
Property History
| Date | Event | Price | List to Sale | Price per Sq Ft | Prior Sale |
|---|---|---|---|---|---|
| 11/05/2025 11/05/25 | Sold | -- | -- | -- | View Prior Sale |
| 10/15/2025 10/15/25 | Off Market | -- | -- | -- | |
| 07/29/2025 07/29/25 | Price Changed | $1,950,000 | -2.3% | $1,037 / Sq Ft | |
| 05/23/2025 05/23/25 | For Sale | $1,995,000 | 0.0% | $1,061 / Sq Ft | |
| 11/02/2023 11/02/23 | Sold | -- | -- | -- | View Prior Sale |
| 09/18/2023 09/18/23 | Pending | -- | -- | -- | |
| 08/25/2023 08/25/23 | Price Changed | $1,995,000 | 0.0% | $1,061 / Sq Ft | |
| 08/25/2023 08/25/23 | For Sale | $1,995,000 | -4.8% | $1,061 / Sq Ft | |
| 08/16/2023 08/16/23 | Pending | -- | -- | -- | |
| 07/13/2023 07/13/23 | For Sale | $2,095,000 | +35.2% | $1,114 / Sq Ft | |
| 09/08/2022 09/08/22 | Off Market | -- | -- | -- | |
| 08/31/2022 08/31/22 | Sold | -- | -- | -- | View Prior Sale |
| 05/07/2021 05/07/21 | Pending | -- | -- | -- | |
| 05/07/2021 05/07/21 | For Sale | $1,550,000 | -- | $824 / Sq Ft |
Purchase History
| Date | Type | Sale Price | Title Company |
|---|---|---|---|
| Warranty Deed | -- | First American Title Insurance | |
| Warranty Deed | -- | Summit Escrow & Title Insuranc | |
| Special Warranty Deed | -- | Summit Escrow & Title Insuranc | |
| Special Warranty Deed | -- | Summit Escrow & Title Insuranc |
Mortgage History
| Date | Status | Loan Amount | Loan Type |
|---|---|---|---|
| Open | $1,125,000 | New Conventional | |
| Previous Owner | $1,162,500 | New Conventional |
Source: UtahRealEstate.com
MLS Number: 2087260
APN: PDDC-3-23
- 6409 Double Deer Loop
- 5760 Double Deer Loop Unit 25
- 6256 Double Deer Loop
- 6256 Double Deer Loop Unit 4
- 5801 Double Deer Loop Unit 3
- 5801 Double Deer Loop
- 5823 Golf Club Link
- 6061 Golf Club Link
- 5812 Double Deer Dr Unit 26
- 6105 Golf Club Link
- 6033 Golf Club Link
- 6035 Painted Valley Pass Unit 34
- 3549 Links View Ln
- 6423 Golden Bear Loop W
- 6237 Painted Valley Pass Unit 38
- 5969 Vista Point Dr Unit 21
- 5969 Vista Point Dr
- 5991 Painted Valley Pass Unit 33
- 5785 Golf Club Link
- 6297 Painted Valley Pass Unit 40
- 6001 Vista Point Dr
- 6001 Vista Point Dr Unit 22
- 4616 Aspen Camp Loop
- 8544 Ranch Club Ct
- 1383 Gambel Oak Way
- 6860 Mountain Maple Dr
- 6831 Silver Creek Dr Unit ID1249880P
- 6629 Purple Poppy Ln Unit ID1249868P
- 3404 Wapiti Canyon Rd
- 14362 N Rendezvous Trail
- 14362 Rendezvous Trail
- 930 Williamstown Ct
- 14261 N Council Fire Trail
- 6200 Snowview Dr Unit mother-in -law apartment
- 13795 N Deer Canyon Dr
- 415 Earl St
- 6035 Mountain Ranch Dr
- 13331 N Highmark Ct
- 13331 N Highmark Ct Unit 13331
- 13331 N Highmark Ct
